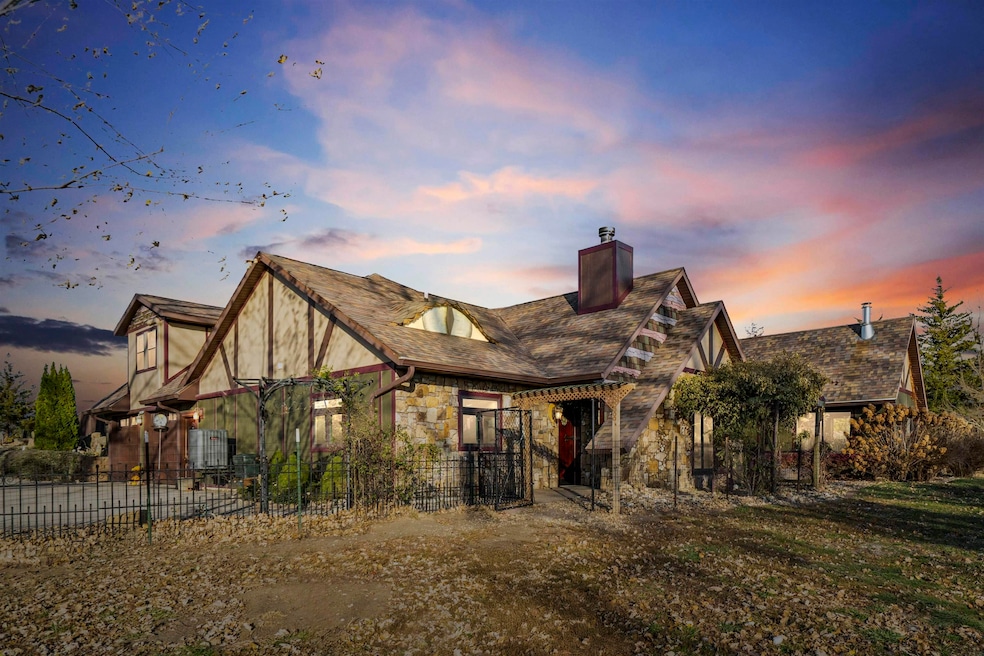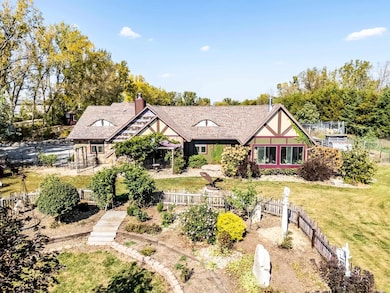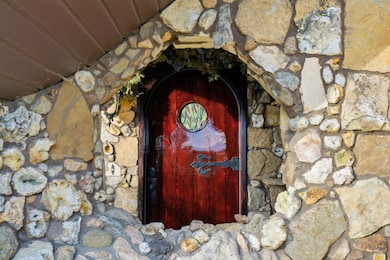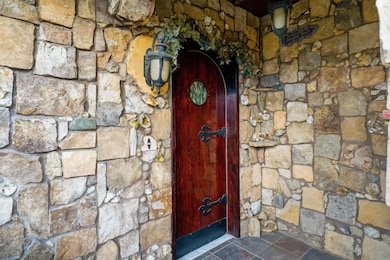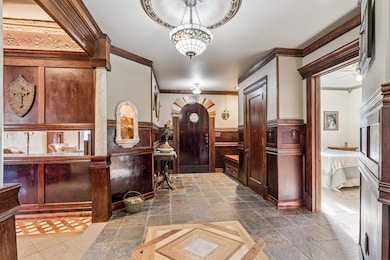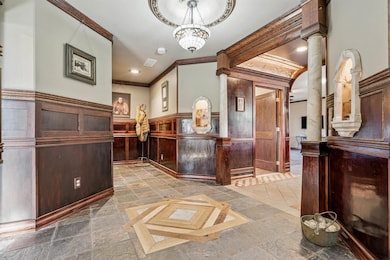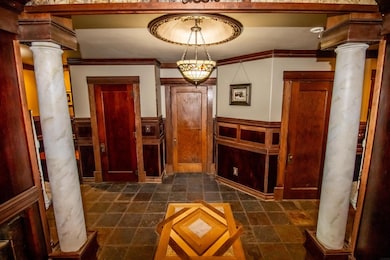8470 W Cedar Wapsi Rd Cedar Falls, IA 50613
Estimated payment $3,607/month
Highlights
- Hot Property
- Horses Allowed in Community
- Heated Floors
- Helen A. Hansen Elementary School Rated A-
- Greenhouse
- Multiple Fireplaces
About This Home
Rare opportunity in the Cedar Valley to be the next owner of this enchanting cottage which blends minimalist aesthetics of Nordic design with the rich, historic character of Scottish architecture. Located near the desirable Buck Ridge area, this charming acreage has picturesque southward views with a variety of landscapes. Upon entering this home you'll be taken away by a gorgeous balance of mediums, starting at the radiant heated floors finished with a blend of slate, woods, and ceramic featuring inlays of marble and granite. All spaces are finished with a gorgeous hardwood trims and accents such as black walnut, quarter swan and redwoods. The soft neutrals with contrasting dark accents of various stones and natural hardwoods give a modern, moody aesthetic feel to the airy space. A warm living area is adorned with a beautiful Pacific Coast inspired fireplace, featuring a custom lacy redwood hearth and various shells from that region which enhance the stonework. There is seamless flow through-out with an open concept to the kitchen and dining area. An elegant kitchen has an abundance of counterspace with a lovely tiled backsplash that is striking with the cherry and chestnut Omega cabinets plus crown molding. The soft close drawers provide an added convenience along with a large food pantry closet. Enjoy eating at the breakfast bar, or the formal dining area which is currently used as an additional living space, and offers a walk out to the backyard patio. With brick designs, a gazebo and an impressive outdoor grotto-inspired wood-fired oven the patio is like an oasis. Back inside, this zero entry-home was designed with a focus on functionality offering large hallways, wide doorways, main floor laundry, and curb less showers. The primary suite with a large closet has a spacious sleeping area that flows seamlessly to a private, tranquil sunroom, which is heated and can also be used as greenhouse. The ensuite bathroom is a masterpiece of craftmanship as the double sink sits on quilted redwood countertops accented by ornate fixtures that provide a sense of timeless sophistication. Both showers in this home are stunning focal points featuring beautiful pebble floors and a curated variety of exquisite tilework throughout. The second bathroom is impressive with a variety of wood finishes and detailed tile work. This bathroom has access to another bedroom, which with a large closet allows this room to feel like a bonus primary suite. There is a third bedroom on the main level currently used as office space with a built-in desk and shelving. Additional rooms to note is a conveniently located laundry room near the kitchen and primary suite, plus a mudroom/utility room by the 2 stall over-sized attached garage. The unique aspects of this home continue on outside, where a beautiful grotto style front entry way is embellished with shells and geodes. An accented portal window views out to the front yard garden, where a variety of lovely perennials should bloom next spring. There is a cabin-style playhouse/shed that offers a relaxing spot to enjoy the expansive views to the south. To the back of the home a quaint entry-way leads to a studio style apartment. This bonus suite has an open area for bedroom-living-kitchen and a private bathroom. With a parking spot for this unit near the entry way, it's a convenient bonus space of living. There are multiple sheds, one with a car port, and an outbuilding which can be used as additional garage stalls. The curved driveway provides ease of entry into and out of the property with plenty of additional space for parking items such as an R.V.. The land around property allows for horses or hobby farm animals. Situated on almost three acres, there is a rustic touch to the land that is harmonious with the architecture of this exclusive home, now available for private viewings.
Home Details
Home Type
- Single Family
Est. Annual Taxes
- $6,069
Year Built
- Built in 2015
Lot Details
- 2.9 Acre Lot
- Lot Dimensions are 258x480x280x460
- Wooded Lot
- Garden
- Property is zoned A-R
HOA Fees
- $44 Monthly HOA Fees
Home Design
- Tudor Architecture
- Slab Foundation
- Shingle Roof
- Asphalt Roof
- Shake Siding
- Stone Siding
Interior Spaces
- 2,564 Sq Ft Home
- Crown Molding
- Ceiling Fan
- Multiple Fireplaces
- Electric Fireplace
- Mud Room
- Living Room with Fireplace
- Screened Porch
- Heated Floors
- Property Views
Kitchen
- Free-Standing Range
- Dishwasher
- Solid Surface Countertops
Bedrooms and Bathrooms
- 4 Bedrooms
Laundry
- Laundry Room
- Laundry on main level
- Dryer
- Washer
Parking
- 3 Car Garage
- Carport
- Heated Garage
- Workshop in Garage
- Garage Door Opener
Accessible Home Design
- Handicap Accessible
Outdoor Features
- Screened Patio
- Greenhouse
- Outbuilding
Schools
- Hansen Elementary School
- Holmes Junior High
- Cedar Falls High School
Utilities
- Forced Air Heating and Cooling System
- Cooling System Mounted In Outer Wall Opening
- Water Softener Leased
- Septic Tank
Listing and Financial Details
- Assessor Parcel Number 901409451004
Community Details
Recreation
- Horses Allowed in Community
Map
Home Values in the Area
Average Home Value in this Area
Tax History
| Year | Tax Paid | Tax Assessment Tax Assessment Total Assessment is a certain percentage of the fair market value that is determined by local assessors to be the total taxable value of land and additions on the property. | Land | Improvement |
|---|---|---|---|---|
| 2025 | $6,070 | $541,060 | $132,000 | $409,060 |
| 2024 | $6,070 | $500,320 | $120,000 | $380,320 |
| 2023 | $5,928 | $500,320 | $120,000 | $380,320 |
| 2022 | $5,822 | $415,600 | $108,000 | $307,600 |
| 2021 | $4,910 | $404,860 | $108,000 | $296,860 |
| 2020 | $4,824 | $345,950 | $50,000 | $295,950 |
| 2019 | $4,824 | $345,950 | $50,000 | $295,950 |
| 2018 | $4,314 | $296,630 | $50,000 | $246,630 |
| 2017 | $3,218 | $296,630 | $50,000 | $246,630 |
| 2016 | $542 | $218,420 | $50,000 | $168,420 |
| 2015 | $542 | $40,000 | $40,000 | $0 |
| 2014 | $538 | $40,000 | $40,000 | $0 |
Property History
| Date | Event | Price | List to Sale | Price per Sq Ft |
|---|---|---|---|---|
| 11/17/2025 11/17/25 | For Sale | $580,000 | -- | $226 / Sq Ft |
Purchase History
| Date | Type | Sale Price | Title Company |
|---|---|---|---|
| Warranty Deed | $47,500 | None Available |
Source: Northeast Iowa Regional Board of REALTORS®
MLS Number: NBR20255633
APN: 9014-09-451-004
- 7937 N Union Rd
- 9706 Sylvan Dr
- 10241 Winslow Rd
- 7931 Clark St
- 0 Finchford Rd
- 6410 N Butler Rd
- 711 W 6th St
- 701 Hickory St
- 531 Hickory St
- 903 S Main St
- 407 Maple St
- 112 N Birch Cir
- 8052 Buck Ridge Rd
- Lot 14 Pine St
- Lot 11 Pine St
- Lot 16 Pine St
- Lot 13 Pine St
- Lot 10 Pine St
- Lot 12 Pine St
- 702 Pine St
- 202 N Magnolia Dr
- 2206 Thunder Ridge Blvd
- 1527 Linda Dr
- 123 Brentwood Dr
- 1315 1st St W
- 1315 1st St W
- 222 Walnut St
- 200 W 1st St
- 124 Main St
- 122 Main St Unit 1
- 100 E 2nd St
- 200 State St
- 812 Clay St
- 716 Main St
- 852 Clay St
- 1800 Sheldon Ave
- 1506 Delta Dr
- 611 W 12th St Unit apartment A
- 2508 Union Rd
- 1820 Olive St
