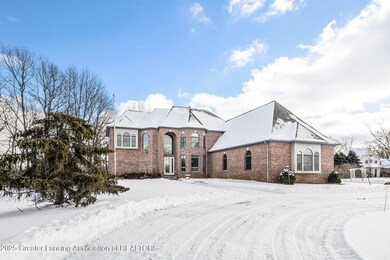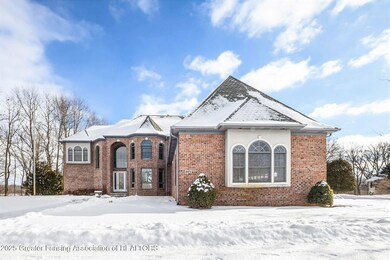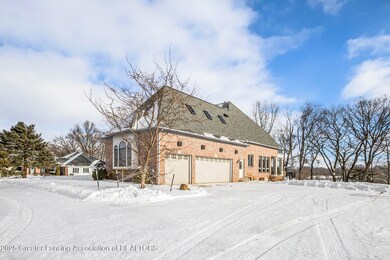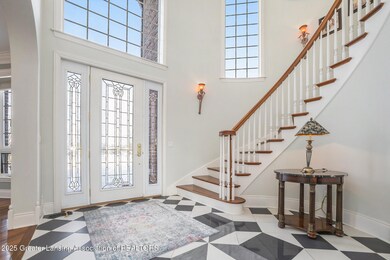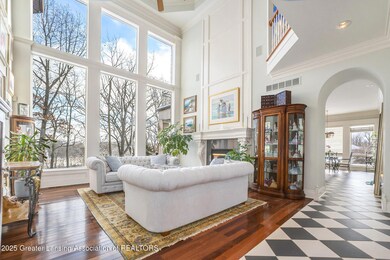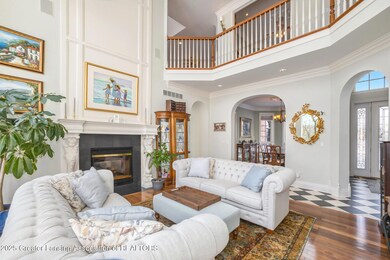8472 Carriage Ln Portland, MI 48875
Highlights
- Boat Slip
- Built-In Refrigerator
- Secluded Lot
- River Front
- Deck
- Wooded Lot
About This Home
As of March 2025Portland. This custom built home is situated on the banks of the Grand River with 173 feet of stunning views with a path to the river's edge. Two story foyer and family room with fireplace. Cozy den off the nicely appointed kitchen with Sub Zero fridge and Thermador oven and range. Main floor primary suite with updates and private laundry area Second floor includes office, billiards room, home theatre room, with projector and surround sound. Two luxurious bedrooms and full bathroom.The lower level recently finished with 2 additional beds and kitchenette and rec room. Large storage room. New interior paint throughout in 2022. Covered balcony, with new 12 x 23 composite deck. All brick exterior, six inch walls, 75 year shingles with copper valleys. Garage has stairway to basement. Hot and cold water in garage with floor drains. Alarm system, Central Vacuum, In-Home audio. See Feature Sheet!Please use Showingtime
Last Agent to Sell the Property
John Postma
RE/MAX of Grand Rapids License #6502114085

Home Details
Home Type
- Single Family
Est. Annual Taxes
- $3,445
Year Built
- Built in 2000
Lot Details
- 1.57 Acre Lot
- Lot Dimensions are 173x390
- River Front
- Property fronts a private road
- Secluded Lot
- Irrigation Equipment
- Wooded Lot
- Private Yard
- Garden
Parking
- 3.5 Car Attached Garage
- Garage Door Opener
Home Design
- Traditional Architecture
- Brick Exterior Construction
- Shingle Roof
Interior Spaces
- 2-Story Property
- Central Vacuum
- Sound System
- Built-In Features
- Cathedral Ceiling
- Ceiling Fan
- Gas Log Fireplace
- Insulated Windows
- Entrance Foyer
- Family Room with Fireplace
- Living Room
- Dining Room
- Water Views
Kitchen
- Eat-In Kitchen
- Double Oven
- Built-In Electric Oven
- Cooktop
- Microwave
- Built-In Refrigerator
- Dishwasher
Flooring
- Wood
- Ceramic Tile
Bedrooms and Bathrooms
- 6 Bedrooms
- Primary Bedroom on Main
Laundry
- Laundry Room
- Laundry on main level
- Dryer
- Washer
- Sink Near Laundry
Finished Basement
- Basement Fills Entire Space Under The House
- Exterior Basement Entry
- Bedroom in Basement
- Laundry in Basement
- Natural lighting in basement
Outdoor Features
- River Access
- Boat Slip
- Balcony
- Deck
- Patio
Utilities
- Forced Air Heating and Cooling System
- Heating System Uses Propane
- Heat Pump System
- Geothermal Heating and Cooling
- Propane
- Well
- Water Softener is Owned
- Septic Tank
- High Speed Internet
Community Details
Overview
- Property has a Home Owners Association
- Springbrook Hills Subdivision
Recreation
- Snow Removal
Security
- Security Service
Ownership History
Purchase Details
Map
Home Values in the Area
Average Home Value in this Area
Purchase History
| Date | Type | Sale Price | Title Company |
|---|---|---|---|
| Deed | $62,500 | -- |
Mortgage History
| Date | Status | Loan Amount | Loan Type |
|---|---|---|---|
| Open | $75,000 | Credit Line Revolving | |
| Open | $453,000 | Unknown | |
| Closed | $30,000 | Credit Line Revolving | |
| Closed | $453,000 | Unknown | |
| Closed | $260,000 | Unknown |
Property History
| Date | Event | Price | Change | Sq Ft Price |
|---|---|---|---|---|
| 03/28/2025 03/28/25 | Sold | $785,000 | -1.8% | $158 / Sq Ft |
| 03/05/2025 03/05/25 | Pending | -- | -- | -- |
| 02/27/2025 02/27/25 | Price Changed | $799,000 | -3.2% | $161 / Sq Ft |
| 01/24/2025 01/24/25 | For Sale | $825,000 | +34.1% | $166 / Sq Ft |
| 11/10/2021 11/10/21 | Sold | $615,000 | -2.4% | $146 / Sq Ft |
| 10/14/2021 10/14/21 | Pending | -- | -- | -- |
| 08/27/2021 08/27/21 | Price Changed | $629,979 | -6.0% | $149 / Sq Ft |
| 08/19/2021 08/19/21 | For Sale | $669,900 | -- | $159 / Sq Ft |
Tax History
| Year | Tax Paid | Tax Assessment Tax Assessment Total Assessment is a certain percentage of the fair market value that is determined by local assessors to be the total taxable value of land and additions on the property. | Land | Improvement |
|---|---|---|---|---|
| 2024 | $3,445 | $327,800 | $31,500 | $296,300 |
| 2023 | $3,286 | $328,900 | $31,500 | $297,400 |
| 2022 | $3,512 | $328,900 | $31,500 | $297,400 |
| 2021 | $8,017 | $304,100 | $36,400 | $267,700 |
| 2020 | $2,881 | $304,100 | $36,400 | $267,700 |
| 2019 | $2,683 | $299,800 | $35,100 | $264,700 |
| 2018 | $7,649 | $300,500 | $34,900 | $265,600 |
| 2017 | $2,705 | $300,500 | $34,900 | $265,600 |
| 2016 | $2,683 | $272,700 | $20,000 | $252,700 |
| 2015 | -- | $272,700 | $20,000 | $252,700 |
| 2014 | $2,685 | $238,900 | $27,500 | $211,400 |
Source: Greater Lansing Association of Realtors®
MLS Number: 285860
APN: 040-100-000-006-00
- 9020 Newman Dr
- 442 S East St
- 414 Vessey St
- 407 Kearney St
- 325 Kearney St
- 431 Academy St
- 320 Elm St
- 716 James St
- 208 Frederick Dr Unit 208
- 298 Bristie St
- 507 E Grand River Ave
- 137 Albro St
- 7998 E Grand River Ave
- 112 Blossom Dr
- 9584 Butler Rd
- 349 Bishop St
- 7204 E Grand River Ave Unit 241
- 544 Lyons Rd
- 811 Ionia Rd
- 749 Lyons Rd

