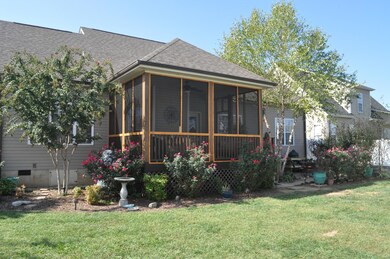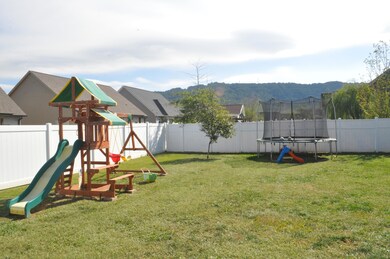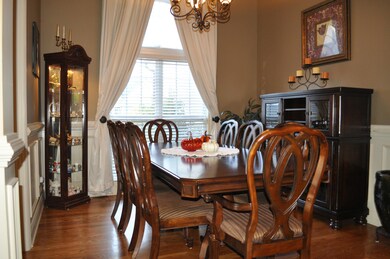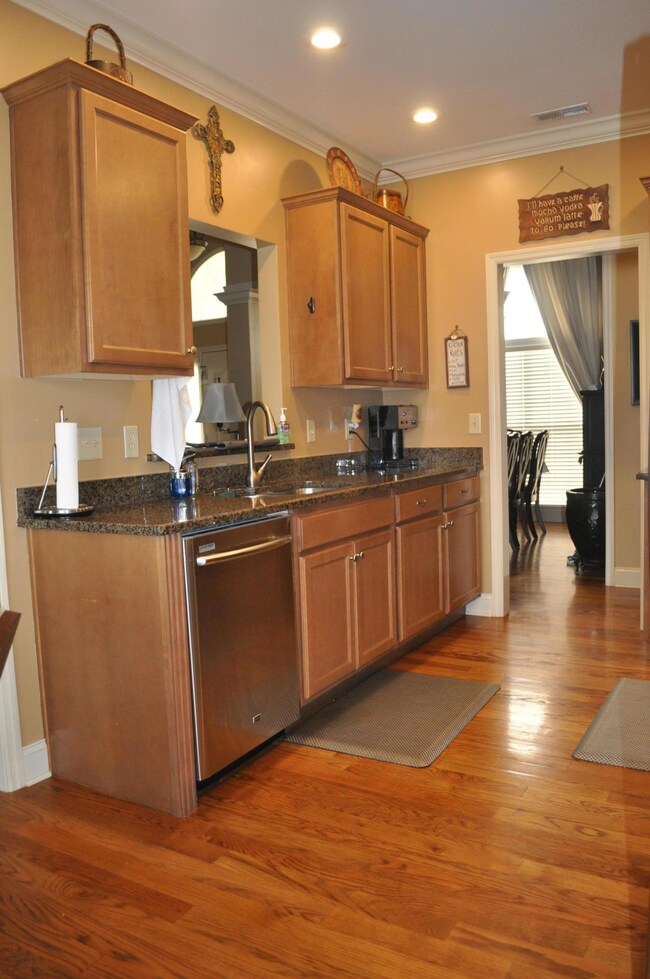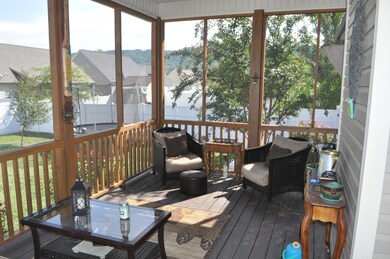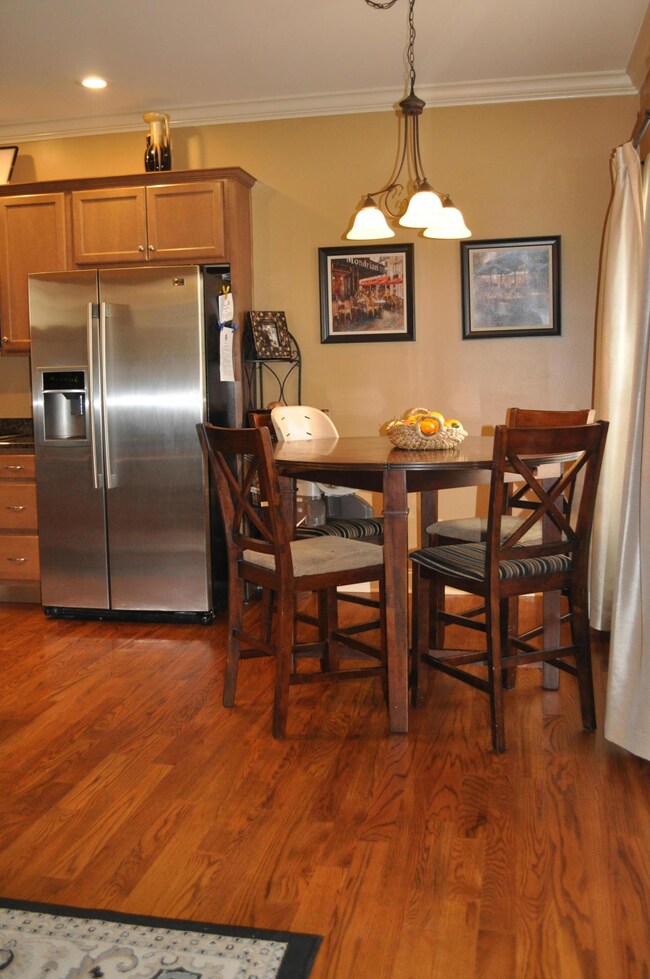
8473 Gracie Mac Ln Ooltewah, TN 37363
Highlights
- Mountain View
- Deck
- Main Floor Primary Bedroom
- Ooltewah Elementary School Rated A-
- Wood Flooring
- Whirlpool Bathtub
About This Home
As of May 2024Terrific family home zoned for desired Ooltewah schools. 3 bedrooms and 2 full baths on main, featuring a split-bedroom layout providing privacy for master suite. Large finished bonus room upstairs that could be used as a 4th bedroom, playroom, or perhaps a man cave. Attic is walk-in accessible from bonus room, additional pull down attic access in master closet. Custom built shed and paver patio out back. Beautiful landscaping surrounds the perimeter of home. Great neighborhood that has sidewalks allowing for safe afternoon walks or bike rides. Neighborhood also offers a great mountain view as well as a community pool that has restrooms and a covered pavilion with tables making for a perfect summer day. Too many amenities to list…home is a MUST see! Buyer to verify square footage.
Last Agent to Sell the Property
Susanne Flynn
ResultsMLScom Listed on: 11/18/2016
Home Details
Home Type
- Single Family
Est. Annual Taxes
- $1,417
Year Built
- Built in 2007
Lot Details
- 0.25 Acre Lot
- Lot Dimensions are 70.87x138.02
- Fenced
- Level Lot
HOA Fees
- $21 Monthly HOA Fees
Parking
- 2 Car Attached Garage
- Garage Door Opener
Home Design
- Brick Exterior Construction
- Shingle Roof
- Aluminum Siding
Interior Spaces
- 2,050 Sq Ft Home
- 1.5-Story Property
- Ceiling Fan
- Insulated Windows
- Living Room with Fireplace
- Formal Dining Room
- Bonus Room
- Screened Porch
- Utility Room
- Mountain Views
- Basement
- Crawl Space
Kitchen
- Eat-In Kitchen
- Free-Standing Gas Range
- Microwave
- Dishwasher
Flooring
- Wood
- Carpet
- Tile
Bedrooms and Bathrooms
- 3 Bedrooms
- Primary Bedroom on Main
- Walk-In Closet
- 2 Full Bathrooms
- Double Vanity
- Whirlpool Bathtub
- Separate Shower
Home Security
- Home Security System
- Fire and Smoke Detector
Eco-Friendly Details
- Air Purifier
Outdoor Features
- Deck
- Patio
Schools
- Ooltewah Elementary School
- Hunter Middle School
- Ooltewah High School
Utilities
- Central Heating and Cooling System
- Underground Utilities
- Electric Water Heater
- Phone Available
- Cable TV Available
Community Details
- Georgetown Landing Subdivision
Listing and Financial Details
- Assessor Parcel Number 104b A 040
Ownership History
Purchase Details
Home Financials for this Owner
Home Financials are based on the most recent Mortgage that was taken out on this home.Purchase Details
Home Financials for this Owner
Home Financials are based on the most recent Mortgage that was taken out on this home.Purchase Details
Home Financials for this Owner
Home Financials are based on the most recent Mortgage that was taken out on this home.Purchase Details
Home Financials for this Owner
Home Financials are based on the most recent Mortgage that was taken out on this home.Similar Homes in Ooltewah, TN
Home Values in the Area
Average Home Value in this Area
Purchase History
| Date | Type | Sale Price | Title Company |
|---|---|---|---|
| Warranty Deed | $415,000 | Realty Title | |
| Warranty Deed | $243,000 | None Available | |
| Warranty Deed | $206,000 | None Available | |
| Warranty Deed | $34,825 | Realty Title & Escrow Servic |
Mortgage History
| Date | Status | Loan Amount | Loan Type |
|---|---|---|---|
| Open | $415,000 | VA | |
| Previous Owner | $200,432 | FHA | |
| Previous Owner | $40,000 | Unknown | |
| Previous Owner | $202,817 | Unknown | |
| Previous Owner | $184,450 | Unknown |
Property History
| Date | Event | Price | Change | Sq Ft Price |
|---|---|---|---|---|
| 05/28/2024 05/28/24 | Sold | $415,000 | -1.2% | $236 / Sq Ft |
| 05/08/2024 05/08/24 | Off Market | $420,000 | -- | -- |
| 04/29/2024 04/29/24 | For Sale | $420,000 | 0.0% | $239 / Sq Ft |
| 04/19/2024 04/19/24 | For Sale | $420,000 | +72.8% | $239 / Sq Ft |
| 03/31/2017 03/31/17 | Sold | $243,000 | -2.8% | $119 / Sq Ft |
| 02/10/2017 02/10/17 | Pending | -- | -- | -- |
| 11/18/2016 11/18/16 | For Sale | $250,000 | -- | $122 / Sq Ft |
Tax History Compared to Growth
Tax History
| Year | Tax Paid | Tax Assessment Tax Assessment Total Assessment is a certain percentage of the fair market value that is determined by local assessors to be the total taxable value of land and additions on the property. | Land | Improvement |
|---|---|---|---|---|
| 2024 | $1,511 | $67,525 | $0 | $0 |
| 2023 | $1,520 | $67,525 | $0 | $0 |
| 2022 | $1,520 | $67,525 | $0 | $0 |
| 2021 | $1,520 | $67,525 | $0 | $0 |
| 2020 | $1,519 | $54,600 | $0 | $0 |
| 2019 | $1,519 | $54,600 | $0 | $0 |
| 2018 | $1,519 | $54,600 | $0 | $0 |
| 2017 | $1,519 | $54,600 | $0 | $0 |
| 2016 | $1,417 | $0 | $0 | $0 |
| 2015 | $1,417 | $50,925 | $0 | $0 |
| 2014 | $1,417 | $0 | $0 | $0 |
Agents Affiliated with this Home
-
Vicki Trapp
V
Seller's Agent in 2024
Vicki Trapp
Crye-Leike, REALTORS
(423) 240-2041
7 in this area
88 Total Sales
-
Kyle Johnston
K
Buyer's Agent in 2024
Kyle Johnston
Real Estate Partners Chattanooga LLC
(423) 760-0072
6 in this area
114 Total Sales
-
S
Seller's Agent in 2017
Susanne Flynn
ResultsMLScom
Map
Source: Greater Chattanooga REALTORS®
MLS Number: 1255660
APN: 104B-A-040
- 8486 Gracie Mac Ln
- 8346 Bright Water Dr
- 8340 Bright Water Dr
- 8334 Bright Water Dr
- 8203 Watercolour Ln
- 8447 Lexie Ln
- 8539 Lexie Ln
- 8149 Watercolour Ln
- 8131 Watercolour Ln
- 8107 Watercolour Ln
- 8099 Watercolour Ln
- 8090 Watercolour Ln
- 8420 Sophie Ln
- 8064 Watercolour Ln
- 8050 Watercolour Ln
- 8042 Watercolour Ln
- 8650 Becket Way Unit Lot 4
- 8650 Becket Way
- 8656 Becket Way Unit Lot 5
- 8656 Becket Way

