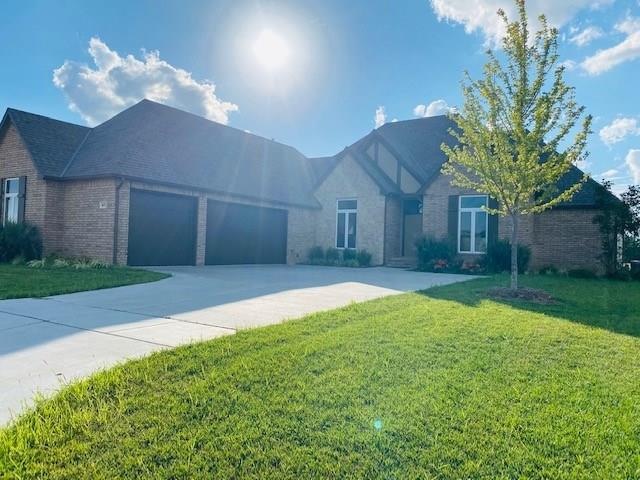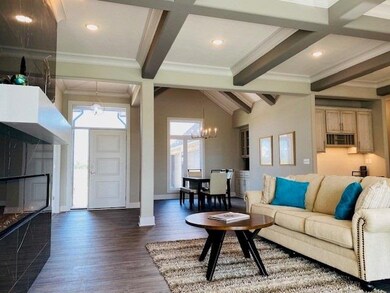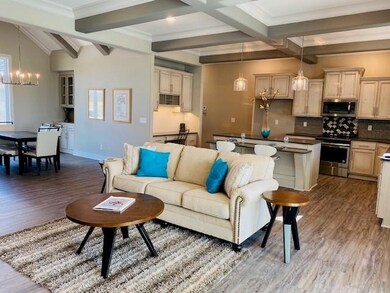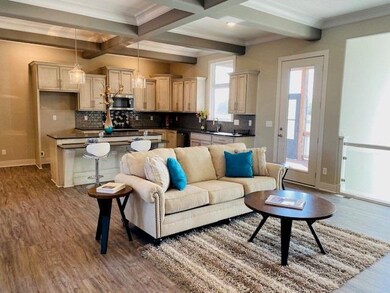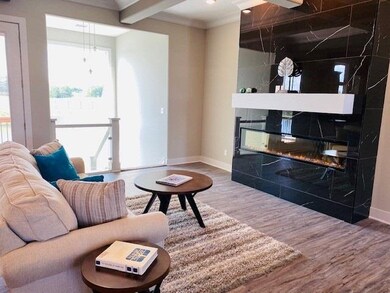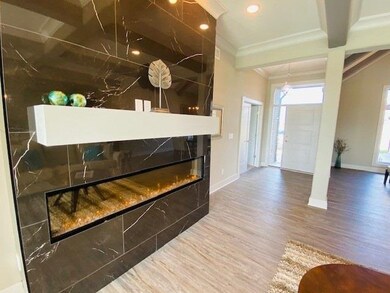
8474 Deer Run Bel Aire, KS 67220
Estimated Value: $739,855 - $741,000
Highlights
- Fireplace in Primary Bedroom
- Ranch Style House
- Breakfast Bar
- Pond
- 3 Car Attached Garage
- Forced Air Heating and Cooling System
About This Home
As of March 2021Make your move to this Premier Neighborhood, where you can start enjoying the good life. This Former model home has all the EXTRA upgrades and then some. Entering the home your welcomed by a Breathtaking Wall of Windows and the detailed trim work from the floor to ceiling design is sure to turn your head. The Kitchen is gorgeous, *Make sure to check out the custom cabinets with soft close, the beautiful counter tops, convenient command/desk station and all open and flowing into the rest of the main level. A Formal Dining Room is perfectly situated for lots of dinner parties and family gatherings. This split floor-plan features an over the top, impressive Master RETREAT!!! You will walk into a Master retreat area......perfect for a Reading nook, office or whatever you desire it to be!! Separated by a gorgeous double sided fireplace you will enjoy the spacious 20X13 (you don't see this size of master much) master bedroom. Then through the double doors lead you into the HUGE Master Bathroom and Walk In fully loaded Master Closet.....tons of space. The secondary bedroom connects to the additional full bathroom. Spacious Laundry/drop zone area off the back of the home. Walking downstairs from the living room, you will love the convenience of the mid level walk out, still allowing for view out windows in the Basement. The Basement is oversized and perfectly situated with a Huge Family Room and then 2 separate wing areas off the family room. Down one wing there is 2 large basement bedrooms (great closet space in both) and a full bathroom. A large storage room is a must for all those "extras". This home is situated on a lake lot and features a perfect screened in porch for enjoying the peaceful views in any season. Fully landscaped with sprinkler system. This home needs a Family to enjoy ALL it's wonderful features.....Make this house your HOME today. **Stay Tuned for an Artist Rendering of the Master Plan for our future Neighborhood Outdoor Common Area featuring, Basketball, pickleball courts, playground area, gazebo, fire pit, cooking grill and seating area. Also to come a neighborhood walking path. We can't wait to see you and your family make memories here!
Last Agent to Sell the Property
Keller Williams Signature Partners, LLC License #SP00234304 Listed on: 08/01/2020

Home Details
Home Type
- Single Family
Est. Annual Taxes
- $6,553
Year Built
- Built in 2018
Lot Details
- 0.25
HOA Fees
- $20 Monthly HOA Fees
Parking
- 3 Car Attached Garage
Home Design
- Ranch Style House
- Frame Construction
- Composition Roof
Interior Spaces
- Multiple Fireplaces
- Two Way Fireplace
- Electric Fireplace
- Gas Fireplace
- Family Room
- Living Room with Fireplace
- Combination Dining and Living Room
Kitchen
- Breakfast Bar
- Oven or Range
- Microwave
- Dishwasher
- Disposal
Bedrooms and Bathrooms
- 4 Bedrooms
- Fireplace in Primary Bedroom
- 3 Full Bathrooms
Laundry
- Laundry on main level
- Sink Near Laundry
Finished Basement
- Basement Fills Entire Space Under The House
- Bedroom in Basement
- Finished Basement Bathroom
- Rough-In Basement Bathroom
- Basement Storage
- Natural lighting in basement
Schools
- Isely Magnet Elementary School
- Stucky Middle School
- Northeast High School
Utilities
- Forced Air Heating and Cooling System
- Heating System Uses Gas
Additional Features
- Pond
- 0.25 Acre Lot
Community Details
- $20 HOA Transfer Fee
- Built by Randy Dean Custom Homes
- Deer Run Subdivision
Listing and Financial Details
- Assessor Parcel Number 20173-087-104-20-0-24-02-00
Ownership History
Purchase Details
Home Financials for this Owner
Home Financials are based on the most recent Mortgage that was taken out on this home.Similar Homes in Bel Aire, KS
Home Values in the Area
Average Home Value in this Area
Purchase History
| Date | Buyer | Sale Price | Title Company |
|---|---|---|---|
| The Dorthea M Cuillo Living Trust | -- | Security 1St Title Llc |
Mortgage History
| Date | Status | Borrower | Loan Amount |
|---|---|---|---|
| Open | Dorthea M Cuillo Living Trust | $250,000 |
Property History
| Date | Event | Price | Change | Sq Ft Price |
|---|---|---|---|---|
| 03/04/2021 03/04/21 | Sold | -- | -- | -- |
| 02/02/2021 02/02/21 | Pending | -- | -- | -- |
| 01/19/2021 01/19/21 | Price Changed | $398,900 | -1.7% | $109 / Sq Ft |
| 11/06/2020 11/06/20 | Price Changed | $405,900 | -2.2% | $111 / Sq Ft |
| 09/24/2020 09/24/20 | Price Changed | $414,900 | -1.2% | $113 / Sq Ft |
| 08/01/2020 08/01/20 | For Sale | $419,900 | -- | $115 / Sq Ft |
Tax History Compared to Growth
Tax History
| Year | Tax Paid | Tax Assessment Tax Assessment Total Assessment is a certain percentage of the fair market value that is determined by local assessors to be the total taxable value of land and additions on the property. | Land | Improvement |
|---|---|---|---|---|
| 2024 | $9,567 | $56,649 | $9,729 | $46,920 |
| 2023 | $11,300 | $67,224 | $9,729 | $57,495 |
| 2022 | $11,336 | $67,224 | $9,177 | $58,047 |
| 2021 | $8,708 | $48,496 | $8,809 | $39,687 |
| 2020 | $8,849 | $48,496 | $7,314 | $41,182 |
| 2019 | $6,561 | $44,299 | $5,256 | $39,043 |
| 2018 | $941 | $6,555 | $2,530 | $4,025 |
| 2017 | $1 | $0 | $0 | $0 |
Agents Affiliated with this Home
-
Amanda Levin

Seller's Agent in 2021
Amanda Levin
Keller Williams Signature Partners, LLC
(316) 303-4835
37 in this area
195 Total Sales
-
Megan Metcalf
M
Buyer's Agent in 2021
Megan Metcalf
Coldwell Banker Plaza Real Estate
(316) 304-1252
1 in this area
28 Total Sales
Map
Source: South Central Kansas MLS
MLS Number: 584614
APN: 104200240200500
- 5323 N Rock Spring Ct
- 5141 N Dublin
- 5133 N Dublin
- 5359 N Rock Spring St
- 5131 N Lycee St
- 5151 N Tara Ln
- 8481 E Deer Run
- 5139 N Lycee St
- 5146 N Lycee St
- 5123 N Lycee St
- 5109 N Dublin
- 5334 N Rock Spring St
- 8473 E Deer Run St
- 5125 N Dublin
- 5012 N Remington St
- 7689 E Pheasant Ridge Cir
- 5009 N Remington St
- 8617 E Chris St
- 7905 E Turquoise Trail
- 8482 E Deer Run
- 8474 Deer Run
- 5212 N Rock Rd
- 5287 N Rock Rd
- 5295 N Rock Rd
- 5295 N Lycee St
- 5289 N Lycee St
- 5301 N Lycee St
- 5283 N Lycee St
- 5281 N Lycee St
- 5281 N Lycee St
- 5273 N Lycee St
- 5357 N Lycee St
- 5194 N Jasmine Ct
- 5275 N Lycee St
- 5365 N Lycee St
- 5286 N Lycee St
- 5184 N Jasmine Ct
- 5300 N Lycee St
- 5236 N Lycee Cir
- 5294 N Lycee St
