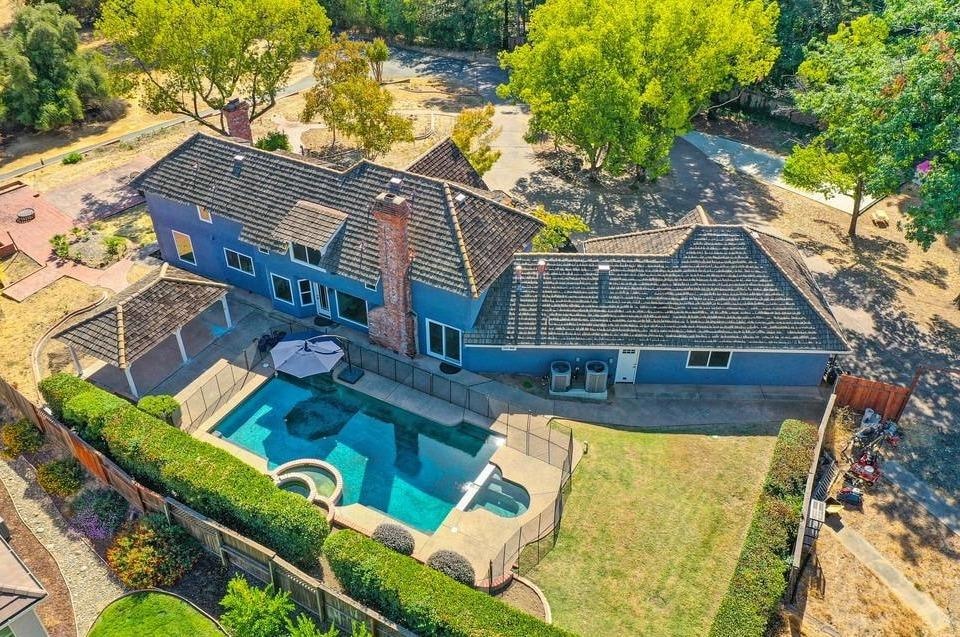Tucked away on a private lane, this stunning custom-built home sits on over an acre of serene, tree-filled land, offering a peaceful and tranquil retreat. With more than 3,100 sq ft of living space, this home features 4 spacious bedrooms, plus an office/den, and 3 full bathrooms, including a guest-friendly bedroom and full bath on the main level. The open floor plan flows effortlessly from the kitchen to the family room, creating an ideal space for entertaining, while the formal dining and living rooms add a touch of sophistication. Recent updates include new windows throughout, new flooring, two newer HVAC units, new exterior and interior paint, & a recently remodeled upstairs bathroom. The primary suite serves as a private sanctuary w/ an updated bathroom and a generous walk-in closet. Outside, the expansive lot is a private oasis, complete with a sparkling pool and spa, perfect for relaxation amidst nature. Additional highlights include a tankless water heater, a spacious 3-car garage, RV access and a fenced area w/ ample space for storing toys or recreational vehicles. The property also boasts a dedicated playground area, perfect for children to play and explore. This home is conveniently located close to the American River Parkway & top-rated schools

