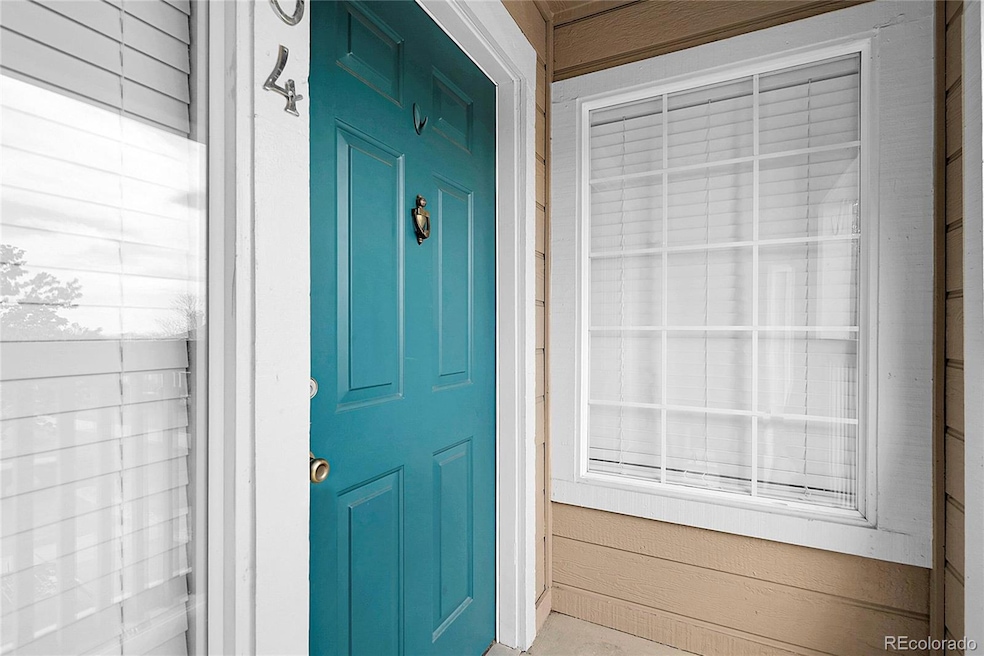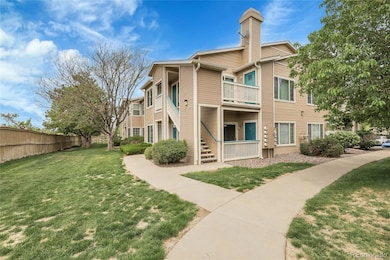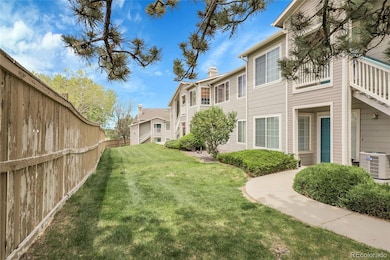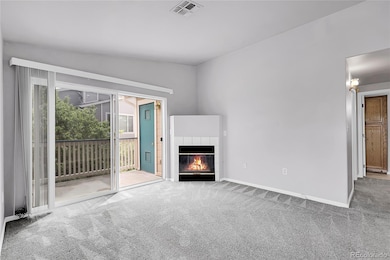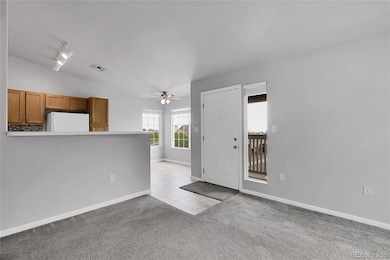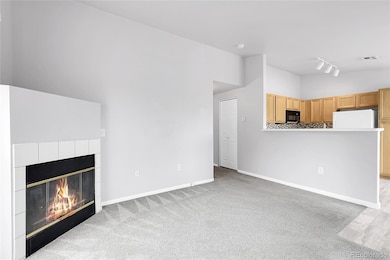8475 Pebble Creek Way Unit 204 Highlands Ranch, CO 80126
Northridge NeighborhoodEstimated payment $2,463/month
Highlights
- Fitness Center
- Outdoor Pool
- Clubhouse
- Cougar Run Elementary School Rated A-
- Gated Community
- Contemporary Architecture
About This Home
New Improved price! Tucked in the heart of Highlands Ranch, this charming top floor 2 BDR, 2 Bath condo offers comfort, style, and convenience. Enjoy airy vaulted ceilings that enhance open living space, perfect for relaxing or entertaining. The spacious primary suite features a private bath and large walk-in closet, while the second bedroom is ideal for guests or a home office. Residents enjoy access to top teir amenities including a pool, clubhouse, and fitness center- all just steps from home. A 1-Car detatched garage provides added storage and parking convenience. Located close to shopping, trails and top-rated schools, this move in ready home is the perfect blend of low-maintenance living and Colorado lifestyle.
Listing Agent
Luxe Haven Realty Brokerage Email: phoebenasonre@gmail.com,303-725-2564 License #100018426 Listed on: 05/14/2025

Property Details
Home Type
- Condominium
Est. Annual Taxes
- $2,044
Year Built
- Built in 1996 | Remodeled
Lot Details
- 1 Common Wall
- Northeast Facing Home
HOA Fees
Parking
- 1 Car Garage
Home Design
- Contemporary Architecture
- Entry on the 2nd floor
- Frame Construction
- Composition Roof
- Cement Siding
Interior Spaces
- 1,041 Sq Ft Home
- 1-Story Property
- Ceiling Fan
- Double Pane Windows
- Living Room with Fireplace
- Dining Room
Kitchen
- Range
- Microwave
- Dishwasher
- Laminate Countertops
- Disposal
Flooring
- Carpet
- Vinyl
Bedrooms and Bathrooms
- 2 Main Level Bedrooms
- 2 Full Bathrooms
Laundry
- Laundry in unit
- Dryer
- Washer
Outdoor Features
- Outdoor Pool
- Balcony
Schools
- Cougar Run Elementary School
- Mountain Ridge Middle School
- Highlands Ranch
Utilities
- Forced Air Heating and Cooling System
- Heating System Uses Natural Gas
Listing and Financial Details
- Assessor Parcel Number R0394627
Community Details
Overview
- Association fees include ground maintenance, maintenance structure, recycling, road maintenance, sewer, snow removal, trash, water
- Lcm Property Management Association, Phone Number (230) 322-1111
- Hrca Association, Phone Number (303) 791-2500
- Low-Rise Condominium
- Canyon Ranch Subdivision
- Community Parking
Recreation
- Community Playground
- Fitness Center
- Community Pool
- Community Spa
Pet Policy
- Dogs and Cats Allowed
Additional Features
- Clubhouse
- Gated Community
Map
Home Values in the Area
Average Home Value in this Area
Tax History
| Year | Tax Paid | Tax Assessment Tax Assessment Total Assessment is a certain percentage of the fair market value that is determined by local assessors to be the total taxable value of land and additions on the property. | Land | Improvement |
|---|---|---|---|---|
| 2024 | $2,044 | $25,370 | -- | $25,370 |
| 2023 | $2,041 | $25,370 | $0 | $25,370 |
| 2022 | $1,680 | $18,390 | $0 | $18,390 |
| 2021 | $1,748 | $18,390 | $0 | $18,390 |
| 2020 | $1,697 | $18,300 | $1,070 | $17,230 |
| 2019 | $1,704 | $18,300 | $1,070 | $17,230 |
| 2018 | $1,399 | $14,800 | $1,080 | $13,720 |
| 2017 | $1,274 | $14,800 | $1,080 | $13,720 |
| 2016 | $1,085 | $12,370 | $1,190 | $11,180 |
| 2015 | $554 | $12,370 | $1,190 | $11,180 |
| 2014 | $964 | $9,940 | $1,190 | $8,750 |
Property History
| Date | Event | Price | Change | Sq Ft Price |
|---|---|---|---|---|
| 06/25/2025 06/25/25 | Price Changed | $350,000 | -5.1% | $336 / Sq Ft |
| 06/02/2025 06/02/25 | Price Changed | $369,000 | -1.6% | $354 / Sq Ft |
| 05/14/2025 05/14/25 | For Sale | $375,000 | -- | $360 / Sq Ft |
Purchase History
| Date | Type | Sale Price | Title Company |
|---|---|---|---|
| Interfamily Deed Transfer | -- | None Available | |
| Trustee Deed | -- | None Available | |
| Warranty Deed | $151,800 | Land Title | |
| Warranty Deed | $157,500 | Land Title Guarantee Company | |
| Warranty Deed | $110,900 | -- | |
| Warranty Deed | $96,300 | -- |
Mortgage History
| Date | Status | Loan Amount | Loan Type |
|---|---|---|---|
| Previous Owner | $106,260 | Unknown | |
| Previous Owner | $152,775 | FHA | |
| Previous Owner | $105,000 | FHA |
Source: REcolorado®
MLS Number: 2505984
APN: 2229-011-25-008
- 8465 Pebble Creek Way Unit 102
- 8425 Pebble Creek Way Unit 101
- 8437 Thunder Ridge Way Unit 202
- 8415 Pebble Creek Way Unit 203
- 3887 Mallard Ln
- 3855 Canyon Ranch Rd Unit 104
- 3825 Canyon Ranch Rd Unit 203
- 3756 E Phillips Cir
- 3549 Mallard Dr
- 8586 Meadow Creek Dr
- 3480 Meadow Creek Way
- 8685 Meadow Creek Dr
- unkonwn Siskin Ave
- 8391 Stonybridge Cir
- 3857 Mallard St
- 8399 Stonybridge Cir
- 4179 E Phillips Place
- 3298 E Phillips Dr
- 8103 S Harrison Cir
- 4605 Copeland Loop Unit 204
- 8470 S Little Rock Way Unit 101
- 8437 Thunder Ridge Way Unit 202
- 8416 Pebble Creek Way Unit 203
- 3380 E County Line Rd
- 8419 Stonybridge Cir
- 4800 Copeland Cir Unit ID1045085P
- 4430 Copeland Lp Unit ID1045094P
- 4608 Copeland Loop Unit 203
- 4631 E Phillips Place
- 8305 S Harvest Ln
- 8773 Pochard St
- 8956 Goosander Way
- 2710 E Otero Place Unit 5
- 2578 E Nichols Cir
- 7724 S Steele St Unit 82
- 7602 S Cove Cir
- 8876 Red Bush Trail
- 8637 Gold Peak Dr Unit B
- 9413 Morning Glory Ln
- 5130 Morning Glory Place
