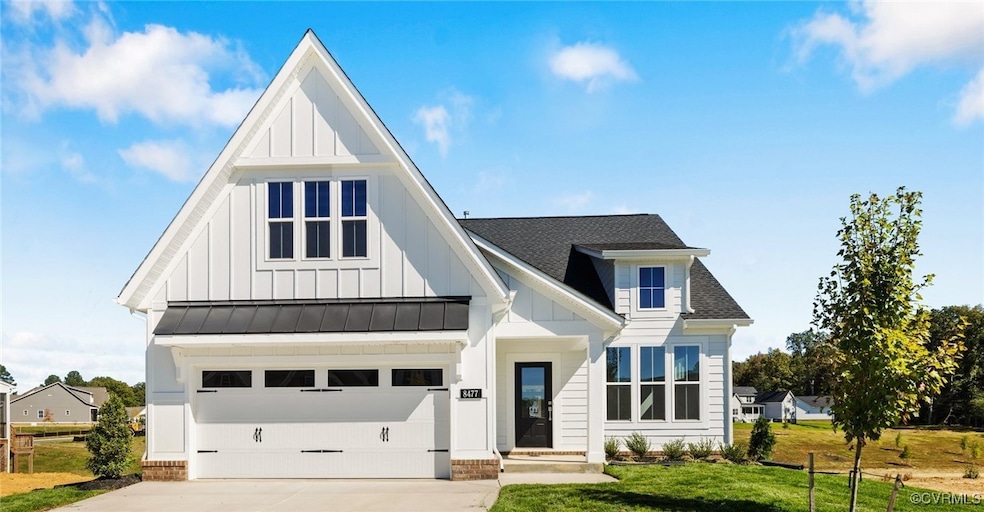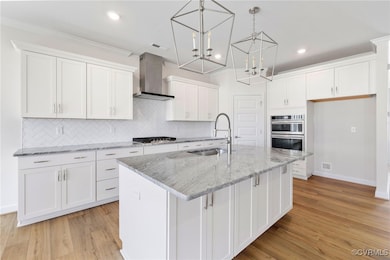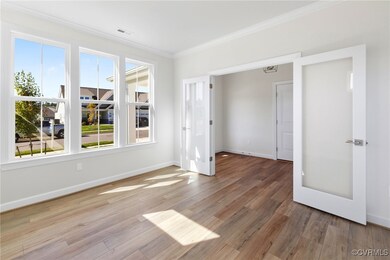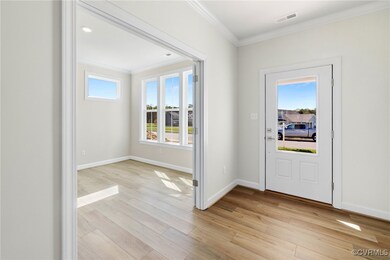
8477 Chimney Rock Dr Mechanicsville, VA 23116
Highlights
- Under Construction
- Deck
- High Ceiling
- Senior Community
- Main Floor Primary Bedroom
- Granite Countertops
About This Home
As of May 2025Ready NOW. 55+, Unfinished Basement with private backyard and pond view! The Arbor Ridge—a captivating farmhouse-style residence offering maintenance-free living. This three-bedroom, two-and-a-half-bathroom home with an unfinished basement boasts a spacious open-concept floor plan. The gourmet kitchen, complete with granite countertops, seamlessly merges with the expansive great room featuring a cozy fireplace, ideal for both relaxation and entertaining. Step out onto the 10x20 covered back porch, perfect for hosting gatherings.The luxurious first-floor primary suite includes a walk-in closet, dual sink vanity, and luxurious tile shower, while the adjacent office off the foyer adds a practical touch. With a first-floor laundry room and a two-car garage providing ample parking space, this home seamlessly combines luxury and convenience. Upstairs, two additional bedrooms, a secondary bath, and an unfinished storage room await, promising versatility and extra space to tailor to your needs. Experience the allure of The Arbor Ridge—schedule your showing today to seize this exceptional opportunity for refined living."
Last Agent to Sell the Property
Providence Hill Real Estate License #0225230579 Listed on: 05/09/2024
Home Details
Home Type
- Single Family
Est. Annual Taxes
- $4,908
Year Built
- Built in 2024 | Under Construction
Lot Details
- 6,621 Sq Ft Lot
- Zoning described as RS
HOA Fees
- $250 Monthly HOA Fees
Parking
- 2 Car Direct Access Garage
Home Design
- Frame Construction
- HardiePlank Type
Interior Spaces
- 2,226 Sq Ft Home
- 2-Story Property
- High Ceiling
- Gas Fireplace
- Unfinished Basement
Kitchen
- Gas Cooktop
- Microwave
- Dishwasher
- Granite Countertops
Flooring
- Partially Carpeted
- Vinyl
Bedrooms and Bathrooms
- 3 Bedrooms
- Primary Bedroom on Main
Outdoor Features
- Deck
Schools
- Rural Point Elementary School
- Oak Knoll Middle School
- Hanover High School
Utilities
- Zoned Heating and Cooling
- Heating System Uses Natural Gas
- Tankless Water Heater
Listing and Financial Details
- Tax Lot 20
- Assessor Parcel Number 8707-80-0857
Community Details
Overview
- Senior Community
- Stags Leap Subdivision
- Maintained Community
Amenities
- Common Area
Ownership History
Purchase Details
Home Financials for this Owner
Home Financials are based on the most recent Mortgage that was taken out on this home.Purchase Details
Similar Homes in Mechanicsville, VA
Home Values in the Area
Average Home Value in this Area
Purchase History
| Date | Type | Sale Price | Title Company |
|---|---|---|---|
| Deed | $642,000 | Old Republic National Title | |
| Deed | $642,000 | Old Republic National Title | |
| Bargain Sale Deed | $2,635,000 | None Listed On Document |
Mortgage History
| Date | Status | Loan Amount | Loan Type |
|---|---|---|---|
| Open | $513,600 | New Conventional | |
| Closed | $513,600 | New Conventional |
Property History
| Date | Event | Price | Change | Sq Ft Price |
|---|---|---|---|---|
| 05/09/2025 05/09/25 | Sold | $642,000 | -1.2% | $288 / Sq Ft |
| 01/31/2025 01/31/25 | Pending | -- | -- | -- |
| 12/05/2024 12/05/24 | Price Changed | $649,950 | -4.4% | $292 / Sq Ft |
| 10/15/2024 10/15/24 | Price Changed | $679,950 | -2.9% | $305 / Sq Ft |
| 06/04/2024 06/04/24 | Price Changed | $699,950 | -3.6% | $314 / Sq Ft |
| 05/09/2024 05/09/24 | For Sale | $725,927 | -- | $326 / Sq Ft |
Tax History Compared to Growth
Tax History
| Year | Tax Paid | Tax Assessment Tax Assessment Total Assessment is a certain percentage of the fair market value that is determined by local assessors to be the total taxable value of land and additions on the property. | Land | Improvement |
|---|---|---|---|---|
| 2025 | $4,908 | $605,900 | $125,000 | $480,900 |
| 2024 | $1,013 | $125,000 | $125,000 | $0 |
| 2023 | $689 | $85,000 | $85,000 | $0 |
Agents Affiliated with this Home
-
Stephanie Harding

Seller's Agent in 2025
Stephanie Harding
Providence Hill Real Estate
(804) 314-8666
205 Total Sales
-
Nikki Axman

Seller Co-Listing Agent in 2025
Nikki Axman
Providence Hill Real Estate
(302) 528-0354
188 Total Sales
-
Cathleen Massengill
C
Buyer's Agent in 2025
Cathleen Massengill
Chris Woods Realty & Assoc LLC
(804) 615-5380
40 Total Sales
Map
Source: Central Virginia Regional MLS
MLS Number: 2411947
APN: 8707-80-0857
- 8473 Chimney Rock Dr
- 8489 Chimney Rock Dr
- 10504 Goosecross Way Unit E3
- The Powell Plan at Stags Trail
- The Bell Creek Plan at Stags Trail
- 8501 Chimney Rock Dr
- 8505 Chimney Rock Dr
- 10541 Goosecross Way Unit P1
- 10426 Odette Estate Ln Unit S2
- 10427 Odette Estate Ln Unit K3
- 10423 Odette Estate Ln Unit K2
- 8020 Cabernet Way
- 10170 Suzanne Dr
- 8158 Judith Ln
- 9401 Alsace Ct
- 8118 Mimosa Hill Ln
- 8160 Lyman Ct
- 9346 Braxton Way
- 8443 Villetta Pointe Ln
- 8455 Villetta Pointe Ln






