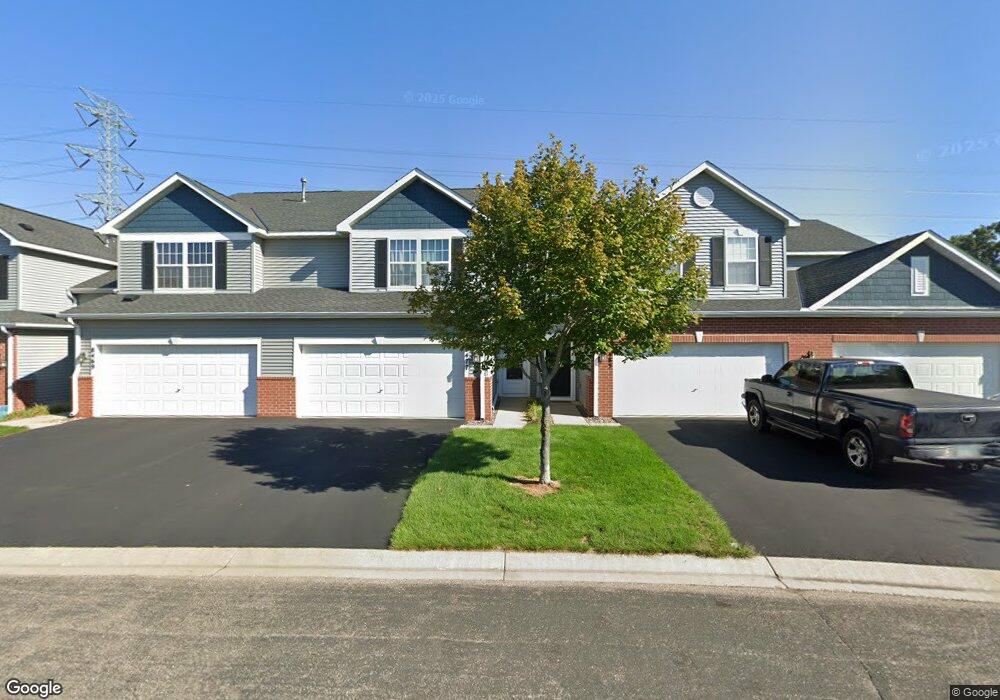8477 Grove Cir Unit 714 Shakopee, MN 55379
Estimated Value: $270,044 - $277,000
2
Beds
2
Baths
1,657
Sq Ft
$165/Sq Ft
Est. Value
About This Home
This home is located at 8477 Grove Cir Unit 714, Shakopee, MN 55379 and is currently estimated at $273,011, approximately $164 per square foot. 8477 Grove Cir Unit 714 is a home located in Scott County with nearby schools including Eagle Ridge Middle School, Burnsville High School, and Living Hope Lutheran School.
Ownership History
Date
Name
Owned For
Owner Type
Purchase Details
Closed on
Sep 2, 2020
Sold by
Shields Ryan
Bought by
Kidane Efrern G
Current Estimated Value
Home Financials for this Owner
Home Financials are based on the most recent Mortgage that was taken out on this home.
Original Mortgage
$226,010
Outstanding Balance
$200,197
Interest Rate
2.8%
Mortgage Type
New Conventional
Estimated Equity
$72,814
Purchase Details
Closed on
Aug 17, 2019
Sold by
Maresh Linda K
Bought by
Shields Ryan
Home Financials for this Owner
Home Financials are based on the most recent Mortgage that was taken out on this home.
Original Mortgage
$208,160
Interest Rate
4.4%
Mortgage Type
FHA
Purchase Details
Closed on
Oct 24, 2014
Sold by
Morley Joseph and Morley Nicole
Bought by
Webster Dennis L and Webster Joanie L
Home Financials for this Owner
Home Financials are based on the most recent Mortgage that was taken out on this home.
Original Mortgage
$147,700
Interest Rate
3.97%
Mortgage Type
New Conventional
Purchase Details
Closed on
May 30, 2012
Sold by
Federal National Mortgage Association
Bought by
Morley Joseph and Gunderman Nicole
Home Financials for this Owner
Home Financials are based on the most recent Mortgage that was taken out on this home.
Original Mortgage
$99,750
Interest Rate
3.87%
Mortgage Type
New Conventional
Purchase Details
Closed on
Jun 29, 2011
Sold by
Bac Home Loans Servicing Lp
Bought by
Federal National Mortgage Association
Create a Home Valuation Report for This Property
The Home Valuation Report is an in-depth analysis detailing your home's value as well as a comparison with similar homes in the area
Home Values in the Area
Average Home Value in this Area
Purchase History
| Date | Buyer | Sale Price | Title Company |
|---|---|---|---|
| Kidane Efrern G | $233,000 | Trademark Title Services Inc | |
| Shields Ryan | $214,000 | Titlesmart Inc | |
| Webster Dennis L | $155,500 | Realstar Title | |
| Morley Joseph | -- | Liberty Title Inc | |
| Federal National Mortgage Association | -- | None Available |
Source: Public Records
Mortgage History
| Date | Status | Borrower | Loan Amount |
|---|---|---|---|
| Open | Kidane Efrern G | $226,010 | |
| Previous Owner | Shields Ryan | $208,160 | |
| Previous Owner | Webster Dennis L | $147,700 | |
| Previous Owner | Morley Joseph | $99,750 |
Source: Public Records
Tax History Compared to Growth
Tax History
| Year | Tax Paid | Tax Assessment Tax Assessment Total Assessment is a certain percentage of the fair market value that is determined by local assessors to be the total taxable value of land and additions on the property. | Land | Improvement |
|---|---|---|---|---|
| 2025 | $2,378 | $272,200 | $72,300 | $199,900 |
| 2024 | $2,560 | $259,700 | $68,800 | $190,900 |
| 2023 | $2,652 | $267,000 | $67,500 | $199,500 |
| 2022 | $2,268 | $269,800 | $69,100 | $200,700 |
| 2021 | $2,330 | $224,200 | $57,000 | $167,200 |
| 2020 | $2,254 | $220,600 | $52,500 | $168,100 |
| 2019 | $2,104 | $204,700 | $44,400 | $160,300 |
| 2018 | $2,064 | $0 | $0 | $0 |
| 2016 | $1,948 | $0 | $0 | $0 |
| 2014 | -- | $0 | $0 | $0 |
Source: Public Records
Map
Nearby Homes
- 8042 Stratford Cir S
- 1782 Switchgrass Cir
- 1339 Yorkshire Ln
- 7499 Derby Ln
- 8490 Moraine Cir
- 7450 Ridge Creek Trail
- 8574 Mcguire Ct E
- 9009 Preserve Trail
- 13134 Falcons Way
- 8867 Preserve Place
- 9007 Meadow Place
- 7427 Water St
- 8821 Preserve Place
- 7696 Waverly Ave
- 6869 Falmouth Curve
- 7660 Waverly Ave
- 13186 Meadow Ln
- 7698 22nd Ave E
- 7638 22nd Ave S
- 7499 22nd Ave S
- 8477 Grove Cir
- 8469 Grove Cir
- 8485 Grove Cir
- 8493 Grove Cir Unit 716
- 8461 Grove Cir Unit 712
- 8453 Grove Cir
- 8480 Grove Cir Unit 612
- 8488 Grove Cir Unit 611
- 8472 Grove Cir
- 8437 Grove Cir Unit 915
- 8464 Grove Cir
- 8456 Grove Cir Unit 615
- 8429 Grove Cir Unit 914
- 8448 Grove Cir Unit 616
- 8445 Grove Cir Unit 916
- 8421 Grove Cir
- 8421 Grove Cir Unit 913
- 8413 Grove Cir
- 8413 Grove Cir Unit 912
- 8432 Grove Cir
