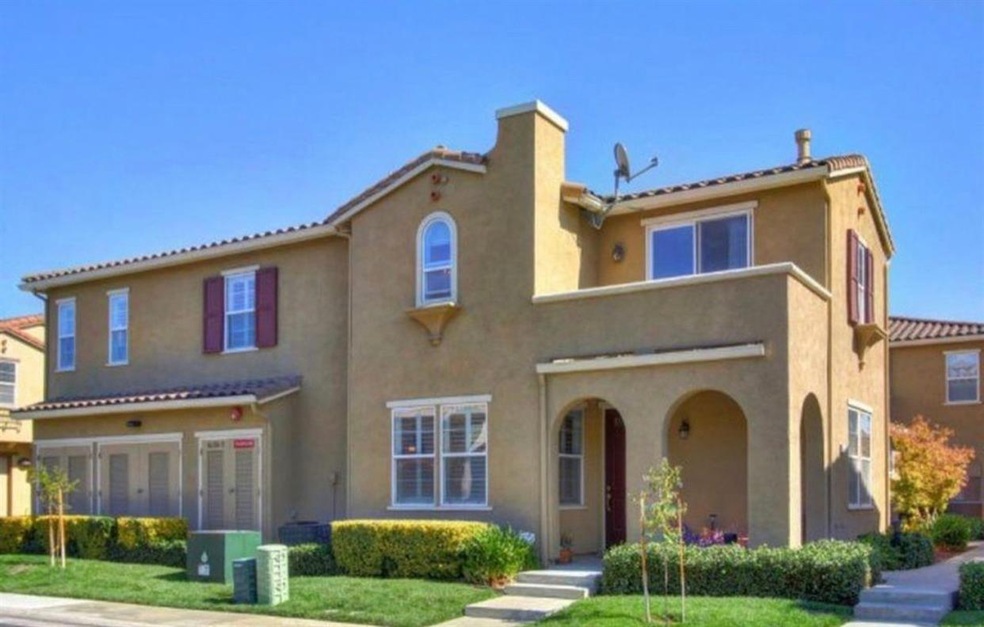
$399,000
- 2 Beds
- 2 Baths
- 1,239 Sq Ft
- 7515 Sheldon Rd
- Unit 8102
- Elk Grove, CA
Experience the delightful offerings of Elk Grove in this welcoming 2-bedroom, 2-bathroom condominium! Featuring a new HVAC system and fresh carpeting, this home is perfectly located for convenient commuting. Enjoy relaxing by the community pool on sunny summer afternoons or take a leisurely stroll to nearby dining, shopping, and entertainment options. Don't miss out, come check it out today!
J.D. Formica Dynamic Real Estate
