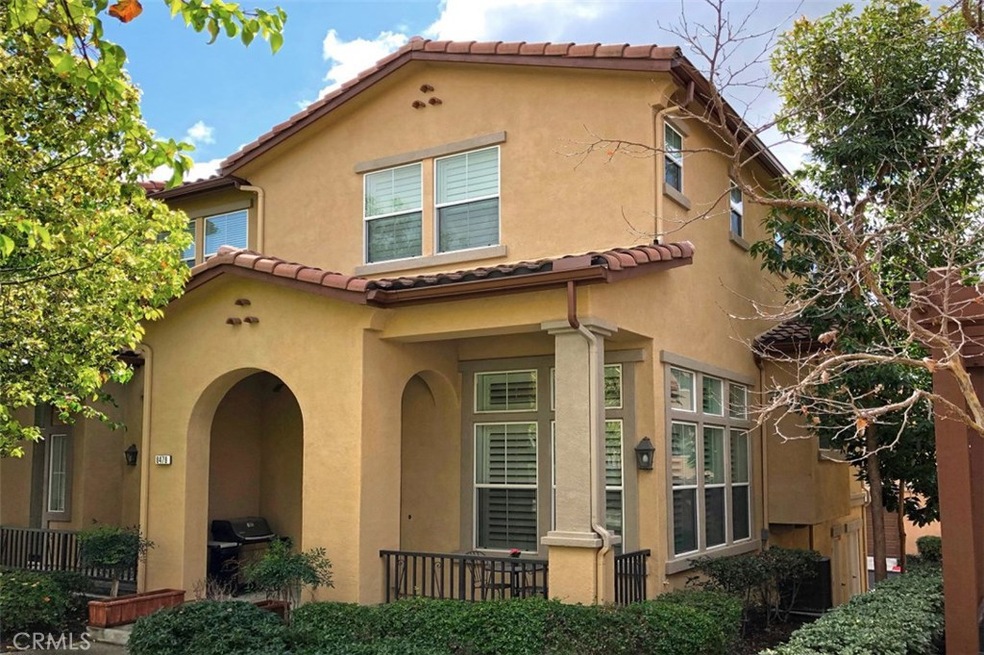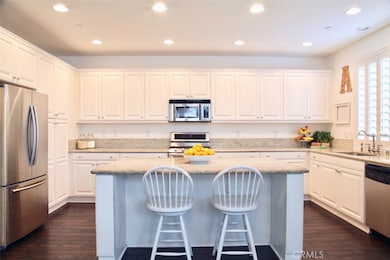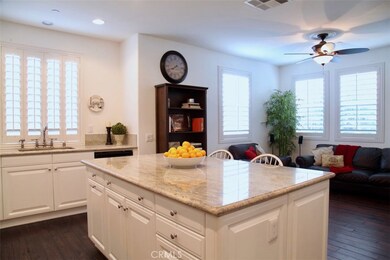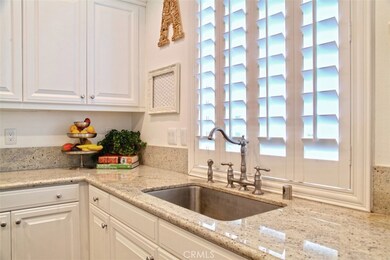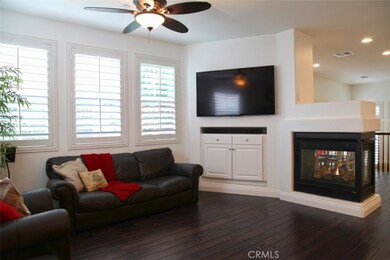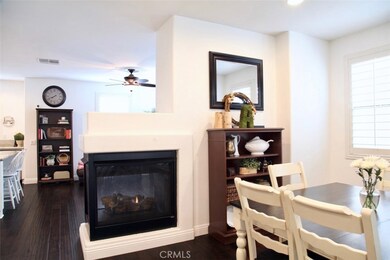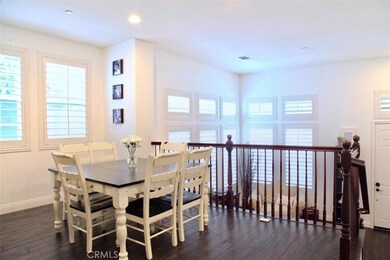
8479 E Kendra Loop Orange, CA 92867
Highlights
- Gated Community
- Two Way Fireplace
- End Unit
- Anaheim Hills Elementary School Rated A
- Wood Flooring
- 3-minute walk to Fred Barrera Park
About This Home
As of October 2018Light & bright townhome in the highly sought after gated community of Tremont! Nestled in a park-like setting with ample green space, picnic areas, walking paths, a playground, hiking & bike trails. This beautiful home features new hardwood flooring, new paint, double pane windows & custom plantation shutters throughout, a gas fireplace, & an open concept main living area with a large kitchen, ample storage & massive granite island. Custom updates include optional home automation features, such as front door August smart lock, Ecobee3 smart thermostat & automatic motion sensor light switches in bathrooms, downstairs hallway & garage. Large master suite with his and her custom walk-in closets, attached en-suite bath with dual vanities, soaking tub & shower. Also on second floor, second and third bedrooms, full bath with tub & big laundry room. Big two car garage with smart garage door & storage shelves. Walking distance to Anaheim Hills Elementary School, Fred Barrera Park & Orange County Performing Arts Academy.
Last Agent to Sell the Property
Haley Bodziak
Villa Real Estate License #02043385 Listed on: 03/23/2018
Property Details
Home Type
- Condominium
Est. Annual Taxes
- $12,409
Year Built
- Built in 2005
Lot Details
- End Unit
- 1 Common Wall
HOA Fees
- $260 Monthly HOA Fees
Parking
- 2 Car Attached Garage
- Parking Available
- Guest Parking
Home Design
- Spanish Tile Roof
Interior Spaces
- 1,719 Sq Ft Home
- 2-Story Property
- Two Way Fireplace
- Plantation Shutters
- Family Room
- Living Room
- Dining Room with Fireplace
- Wood Flooring
Kitchen
- Breakfast Bar
- Gas Range
- <<microwave>>
- Dishwasher
- Granite Countertops
Bedrooms and Bathrooms
- 3 Bedrooms
- All Upper Level Bedrooms
- Walk-In Closet
- Dual Vanity Sinks in Primary Bathroom
- Bathtub
- Separate Shower
Laundry
- Laundry Room
- Laundry on upper level
Outdoor Features
- Patio
- Front Porch
Location
- Suburban Location
Schools
- Anaheim Hills Elementary School
- El Rancho Charter Middle School
- Canyon High School
Utilities
- Central Heating and Cooling System
- Septic Type Unknown
Listing and Financial Details
- Tax Lot 1
- Tax Tract Number 16601
- Assessor Parcel Number 93052356
Community Details
Overview
- 97 Units
- Lordon Management Association, Phone Number (626) 967-7921
Amenities
- Community Barbecue Grill
Recreation
- Community Playground
Security
- Card or Code Access
- Gated Community
Ownership History
Purchase Details
Home Financials for this Owner
Home Financials are based on the most recent Mortgage that was taken out on this home.Purchase Details
Home Financials for this Owner
Home Financials are based on the most recent Mortgage that was taken out on this home.Purchase Details
Home Financials for this Owner
Home Financials are based on the most recent Mortgage that was taken out on this home.Purchase Details
Home Financials for this Owner
Home Financials are based on the most recent Mortgage that was taken out on this home.Purchase Details
Home Financials for this Owner
Home Financials are based on the most recent Mortgage that was taken out on this home.Purchase Details
Home Financials for this Owner
Home Financials are based on the most recent Mortgage that was taken out on this home.Similar Homes in Orange, CA
Home Values in the Area
Average Home Value in this Area
Purchase History
| Date | Type | Sale Price | Title Company |
|---|---|---|---|
| Grant Deed | $605,000 | Chicago Title Co | |
| Interfamily Deed Transfer | -- | None Available | |
| Grant Deed | $588,000 | Chicago Title Co | |
| Grant Deed | $359,000 | Chicago Title | |
| Grant Deed | $370,000 | Nations Title Company Of Ca | |
| Grant Deed | $616,000 | Chicago Title Co |
Mortgage History
| Date | Status | Loan Amount | Loan Type |
|---|---|---|---|
| Open | $485,000 | New Conventional | |
| Closed | $472,000 | New Conventional | |
| Closed | $475,000 | New Conventional | |
| Closed | $484,000 | New Conventional | |
| Previous Owner | $440,500 | New Conventional | |
| Previous Owner | $325,850 | New Conventional | |
| Previous Owner | $0 | Stand Alone Second | |
| Previous Owner | $296,000 | New Conventional | |
| Previous Owner | $492,792 | Stand Alone First |
Property History
| Date | Event | Price | Change | Sq Ft Price |
|---|---|---|---|---|
| 10/09/2018 10/09/18 | Sold | $605,000 | -1.6% | $352 / Sq Ft |
| 08/05/2018 08/05/18 | Price Changed | $615,000 | +2.7% | $358 / Sq Ft |
| 08/02/2018 08/02/18 | For Sale | $598,888 | +1.9% | $348 / Sq Ft |
| 05/31/2018 05/31/18 | Sold | $588,000 | -0.3% | $342 / Sq Ft |
| 04/20/2018 04/20/18 | Pending | -- | -- | -- |
| 03/23/2018 03/23/18 | For Sale | $590,000 | +64.3% | $343 / Sq Ft |
| 11/20/2012 11/20/12 | Sold | $359,000 | 0.0% | $206 / Sq Ft |
| 11/20/2012 11/20/12 | Pending | -- | -- | -- |
| 11/20/2012 11/20/12 | For Sale | $359,000 | -- | $206 / Sq Ft |
Tax History Compared to Growth
Tax History
| Year | Tax Paid | Tax Assessment Tax Assessment Total Assessment is a certain percentage of the fair market value that is determined by local assessors to be the total taxable value of land and additions on the property. | Land | Improvement |
|---|---|---|---|---|
| 2024 | $12,409 | $661,654 | $360,345 | $301,309 |
| 2023 | $12,157 | $648,681 | $353,280 | $295,401 |
| 2022 | $11,848 | $635,962 | $346,353 | $289,609 |
| 2021 | $11,580 | $623,493 | $339,562 | $283,931 |
| 2020 | $11,391 | $617,100 | $336,080 | $281,020 |
| 2019 | $11,276 | $605,000 | $329,490 | $275,510 |
| 2018 | $8,857 | $388,529 | $130,858 | $257,671 |
| 2017 | $8,635 | $380,911 | $128,292 | $252,619 |
| 2016 | $8,439 | $373,443 | $125,777 | $247,666 |
| 2015 | $8,213 | $367,834 | $123,888 | $243,946 |
| 2014 | $8,064 | $360,629 | $121,461 | $239,168 |
Agents Affiliated with this Home
-
H
Seller's Agent in 2018
Haley Bodziak
Villa Real Estate
-
M
Seller's Agent in 2018
Mark Gordon
Mark Gordon Realty
-
Anne Suri

Buyer's Agent in 2018
Anne Suri
Coldwell Banker Realty
(650) 575-8487
1 in this area
72 Total Sales
-
F
Seller's Agent in 2012
Fred Hayes
Hayes Land Office
-
Y
Buyer's Agent in 2012
Yoon Chung
Nationwide Real Estate Execs
Map
Source: California Regional Multiple Listing Service (CRMLS)
MLS Number: NP18066639
APN: 930-523-56
- 8543 E Kendra Loop
- 6503 E Marengo Dr
- 6516 E Paseo Diego
- 6504 E Paseo Diego
- 6584 E Paseo Diego
- 8034 E Portico Terrace
- 6519 E Paseo Diego
- 6717 E Leafwood Dr
- 2483 N Highwood Rd
- 1041 S Falling Leaf Cir
- 1084 S Burlwood Dr
- 6511 E Paseo Alcazaa
- 6587 E Via Fresco
- 7821 E Portico Terrace
- 2442 N Hawksfield Way
- 2437 N Eaton Ct
- 830 S Amber Ln
- 701 S Carriage Cir
- 730 S Stillwater Ln
- 2272 N Parkhurst Dr
