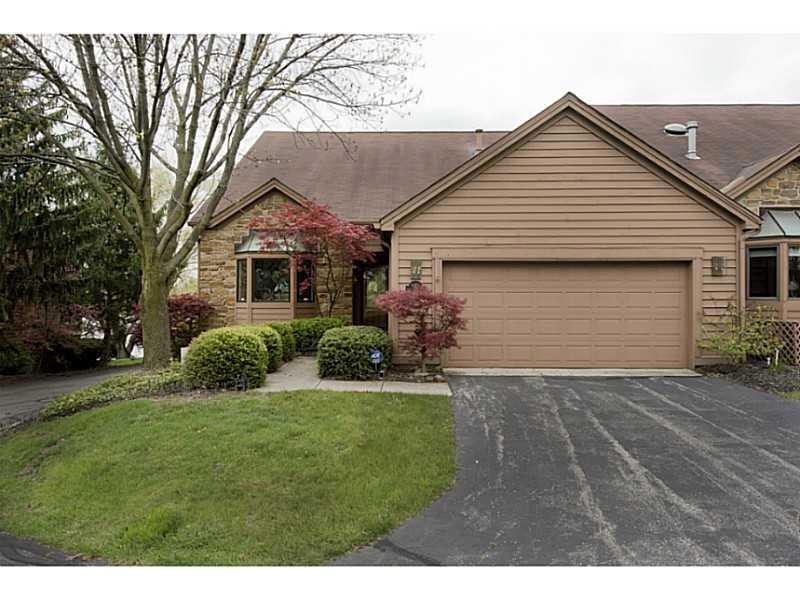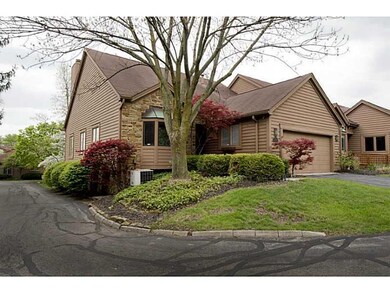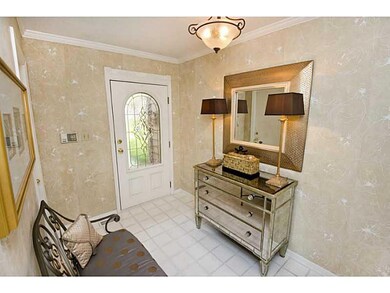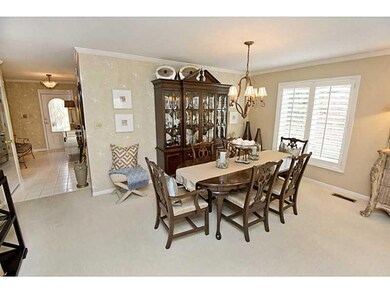
8479 Sand Point Way Indianapolis, IN 46240
Keystone at The Crossing NeighborhoodHighlights
- Home fronts a pond
- Mature Trees
- Main Floor Primary Bedroom
- North Central High School Rated A-
- Traditional Architecture
- Community Pool
About This Home
As of September 2019Immaculate 2BR/3BA, well maintained end unit condo. Great location! Shopping & over 100 restaurants wi/n walking distance. Tennis Ct, Club House, Swim pool ,Ext of hm & Landscaping are maintained by HOA. Two decks overlooking the pond, full wet bar in rec rm. Mstr BR has his and her closets. plantation shutters throughout Bay window in breakfast room and nice size kit. Grt rm is spacious w/ built-ins and has killer view of water. This hm has been well cared for & is ready for new owners.
Last Agent to Sell the Property
Redman Group Real Estate License #RB14040448 Listed on: 05/13/2015
Last Buyer's Agent
Deborah Dorman
RE/MAX Legends Group License #RB14039721
Property Details
Home Type
- Condominium
Est. Annual Taxes
- $2,356
Year Built
- Built in 1984
Lot Details
- Home fronts a pond
- Mature Trees
HOA Fees
- $375 Monthly HOA Fees
Parking
- 2 Car Attached Garage
- Garage Door Opener
Home Design
- Traditional Architecture
- Concrete Perimeter Foundation
- Cedar
- Stone
Interior Spaces
- 2-Story Property
- Wet Bar
- Built-in Bookshelves
- Woodwork
- Paddle Fans
- Fireplace With Gas Starter
- Bay Window
- Window Screens
- Entrance Foyer
- Great Room with Fireplace
- Security System Owned
Kitchen
- Electric Oven
- Built-In Microwave
- Dishwasher
- Disposal
Flooring
- Carpet
- Ceramic Tile
Bedrooms and Bathrooms
- 2 Bedrooms
- Primary Bedroom on Main
- Walk-In Closet
- Dual Vanity Sinks in Primary Bathroom
Laundry
- Dryer
- Washer
Finished Basement
- Walk-Out Basement
- Basement Lookout
Outdoor Features
- Multiple Outdoor Decks
- Porch
Utilities
- Forced Air Heating System
- Heating System Uses Gas
- Gas Water Heater
- Multiple Phone Lines
Listing and Financial Details
- Assessor Parcel Number 490219116045000800
Community Details
Overview
- Association fees include home owners, clubhouse, insurance, lawncare, ground maintenance, maintenance structure, snow removal, tennis court(s)
- Lakes At The Crossing Subdivision
- The community has rules related to covenants, conditions, and restrictions
Recreation
- Tennis Courts
- Community Pool
Security
- Fire and Smoke Detector
Ownership History
Purchase Details
Home Financials for this Owner
Home Financials are based on the most recent Mortgage that was taken out on this home.Purchase Details
Home Financials for this Owner
Home Financials are based on the most recent Mortgage that was taken out on this home.Purchase Details
Home Financials for this Owner
Home Financials are based on the most recent Mortgage that was taken out on this home.Similar Homes in Indianapolis, IN
Home Values in the Area
Average Home Value in this Area
Purchase History
| Date | Type | Sale Price | Title Company |
|---|---|---|---|
| Warranty Deed | -- | Chicago Title | |
| Warranty Deed | -- | Chicago Title Company Llc | |
| Warranty Deed | -- | Attorneys Title Agency Of In |
Mortgage History
| Date | Status | Loan Amount | Loan Type |
|---|---|---|---|
| Open | $257,600 | New Conventional | |
| Previous Owner | $274,500 | Adjustable Rate Mortgage/ARM | |
| Previous Owner | $100,000 | New Conventional | |
| Previous Owner | $236,087 | FHA |
Property History
| Date | Event | Price | Change | Sq Ft Price |
|---|---|---|---|---|
| 09/12/2019 09/12/19 | Sold | $322,000 | -2.1% | $208 / Sq Ft |
| 08/17/2019 08/17/19 | Pending | -- | -- | -- |
| 08/02/2019 08/02/19 | Price Changed | $328,900 | -1.4% | $212 / Sq Ft |
| 07/25/2019 07/25/19 | Price Changed | $333,500 | -1.2% | $215 / Sq Ft |
| 07/12/2019 07/12/19 | For Sale | $337,500 | 0.0% | $218 / Sq Ft |
| 07/08/2019 07/08/19 | Pending | -- | -- | -- |
| 07/02/2019 07/02/19 | For Sale | $337,500 | +10.7% | $218 / Sq Ft |
| 07/19/2016 07/19/16 | Sold | $305,000 | 0.0% | $183 / Sq Ft |
| 06/07/2016 06/07/16 | Off Market | $305,000 | -- | -- |
| 05/18/2016 05/18/16 | For Sale | $339,900 | 0.0% | $204 / Sq Ft |
| 04/25/2016 04/25/16 | Pending | -- | -- | -- |
| 04/15/2016 04/15/16 | Price Changed | $339,900 | -1.4% | $204 / Sq Ft |
| 04/04/2016 04/04/16 | Price Changed | $344,900 | -1.4% | $207 / Sq Ft |
| 03/02/2016 03/02/16 | For Sale | $349,900 | +27.2% | $210 / Sq Ft |
| 07/08/2015 07/08/15 | Sold | $275,000 | -3.5% | $160 / Sq Ft |
| 06/09/2015 06/09/15 | Pending | -- | -- | -- |
| 06/08/2015 06/08/15 | Price Changed | $285,000 | -5.0% | $166 / Sq Ft |
| 05/21/2015 05/21/15 | Price Changed | $299,999 | -3.2% | $175 / Sq Ft |
| 05/13/2015 05/13/15 | For Sale | $310,000 | -- | $180 / Sq Ft |
Tax History Compared to Growth
Tax History
| Year | Tax Paid | Tax Assessment Tax Assessment Total Assessment is a certain percentage of the fair market value that is determined by local assessors to be the total taxable value of land and additions on the property. | Land | Improvement |
|---|---|---|---|---|
| 2024 | $5,285 | $399,000 | $45,500 | $353,500 |
| 2023 | $5,285 | $394,000 | $45,400 | $348,600 |
| 2022 | $4,953 | $353,500 | $44,800 | $308,700 |
| 2021 | $4,380 | $318,800 | $44,900 | $273,900 |
| 2020 | $3,931 | $303,400 | $44,700 | $258,700 |
| 2019 | $3,734 | $307,400 | $45,000 | $262,400 |
| 2018 | $3,625 | $305,800 | $45,000 | $260,800 |
| 2017 | $3,074 | $262,600 | $44,200 | $218,400 |
| 2016 | $2,839 | $259,900 | $44,600 | $215,300 |
| 2014 | $2,282 | $226,700 | $44,800 | $181,900 |
| 2013 | -- | $226,700 | $44,800 | $181,900 |
Agents Affiliated with this Home
-

Seller's Agent in 2019
Keith Albrecht
RE/MAX Elite Properties
(317) 590-7878
126 Total Sales
-
D
Buyer's Agent in 2019
Dawn Manis
Manis Group M.S.WOODS
-

Seller's Agent in 2015
De Redman
Redman Group Real Estate
(317) 332-3614
42 Total Sales
-
D
Buyer's Agent in 2015
Deborah Dorman
RE/MAX
Map
Source: MIBOR Broker Listing Cooperative®
MLS Number: 21353180
APN: 49-02-19-116-045.000-800
- 8315 Union Chapel Rd
- 1633 E 73rd St
- 3532 Clearwater Cir
- 8795 Rosewood Ln
- 8048 River Bay Dr E
- 8191 Frisco Way
- 3585 Bay Road Dr N
- 2339 Frisco Place
- 8615 El Rico Dr
- 2247 Frisco Place
- 2417 E 80th St
- 2408 Idlewood Dr
- 8164 Dean Rd
- 3430 Bay Road Dr S
- 7910 River Bay Dr E
- 2412 E 79th St
- 3748 Bay Road Dr S
- 7854 Harbour Isle
- 9155 Kerwood Dr
- 7803 Harbour Isle






