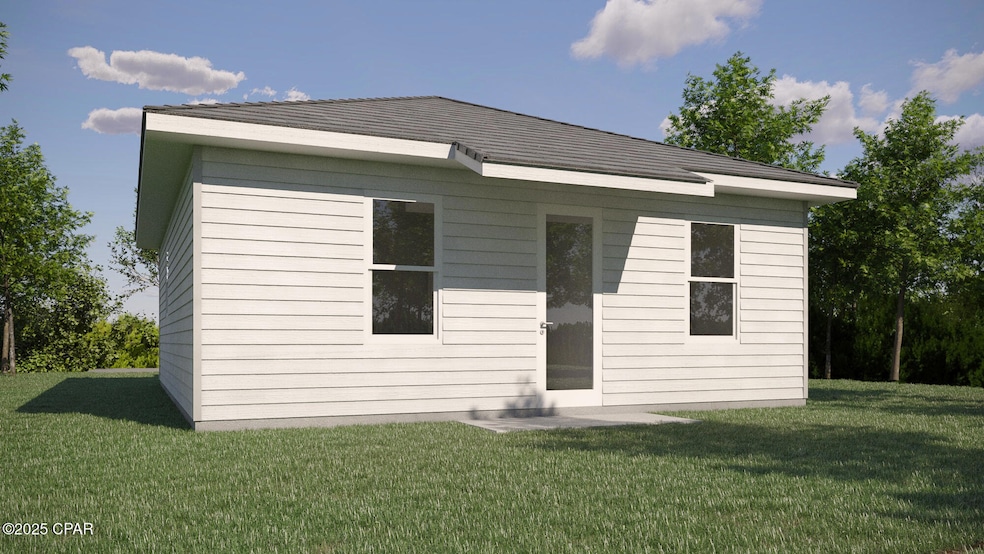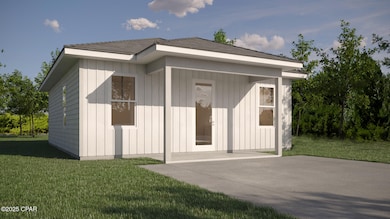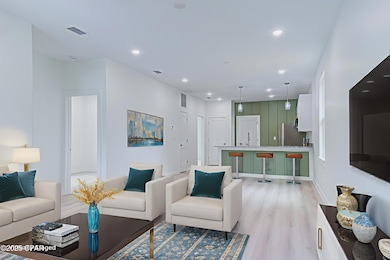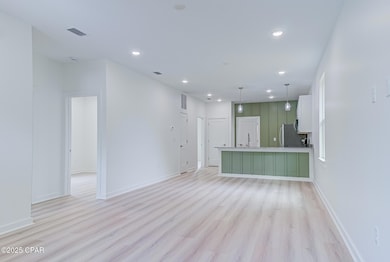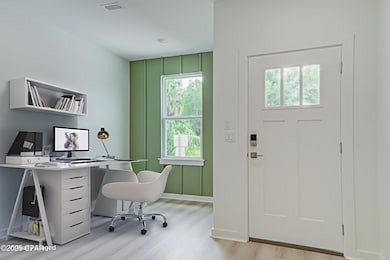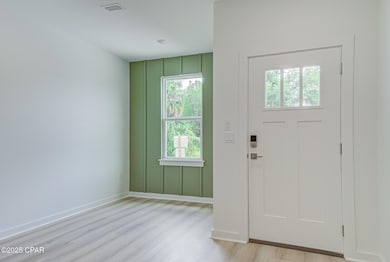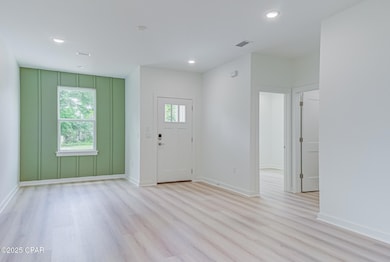848 12th Ct Panama City, FL 32401
Downtown North NeighborhoodEstimated payment $1,041/month
Highlights
- Craftsman Architecture
- No HOA
- Kitchen Island
- High Ceiling
- Living Room
- Central Heating and Cooling System
About This Home
This brand-new 2 bedroom, 2 bathroom home is a perfect opportunity for first-time buyers or anyone looking to downsize with style and efficiency. With 834 sq. ft. of heated and cooled living space plus covered front and rear porches, the home is designed for smart, functional living. Priced at just $190,000, now is the ideal time to lock it in before prices increase upon completion. Since the home is to be built, buyers can personalize key features such as paint colors, siding style (board and batten or lap siding), plumbing trim, hardware finishes, lighting fixtures, and flooring options. Inside, enjoy an open-concept layout with large single-hung windows that flood the living and dining areas with natural light, a well-designed kitchen with under-cabinet LED lighting, and a primary suite with its own private bathroom. Built for durability and energy efficiency, the home features R-30 ceiling insulation, R-19 walls, a tankless water heater, smart wiring for TV and internet, and impact-rated windows and doors. The exterior includes a concrete foundation with termite protection, a shingle roof, vented vinyl soffits, aluminum fascia trim, and hurricane-rated HVAC mounting. Located on a raised lot for proper drainage and safety, this home blends modern comfort, safety, and style in one thoughtfully crafted package.Interior pictures come from the listing of 825 E 12th street as a model.
Listing Agent
Foundation Real Estate Agency LLC License #SL3506996 Listed on: 07/14/2025
Home Details
Home Type
- Single Family
Est. Annual Taxes
- $333
Year Built
- Built in 2025
Lot Details
- 4,356 Sq Ft Lot
- Lot Dimensions are 40x104
- Fenced
- Cleared Lot
Parking
- Driveway
Home Design
- Home to be built
- Craftsman Architecture
- Slab Foundation
- Shingle Roof
- Composition Roof
- HardiePlank Type
Interior Spaces
- 834 Sq Ft Home
- High Ceiling
- Living Room
- Fire and Smoke Detector
Kitchen
- Electric Oven
- Electric Cooktop
- Microwave
- Freezer
- Dishwasher
- Kitchen Island
Bedrooms and Bathrooms
- 2 Bedrooms
- 2 Full Bathrooms
Schools
- Cedar Grove Elementary School
- Mowat Middle School
- Bay High School
Utilities
- Central Heating and Cooling System
- Electric Water Heater
Community Details
- No Home Owners Association
Map
Home Values in the Area
Average Home Value in this Area
Tax History
| Year | Tax Paid | Tax Assessment Tax Assessment Total Assessment is a certain percentage of the fair market value that is determined by local assessors to be the total taxable value of land and additions on the property. | Land | Improvement |
|---|---|---|---|---|
| 2024 | $333 | $10,560 | $10,440 | $120 |
| 2023 | $333 | $7,825 | $9,396 | $120 |
| 2022 | $314 | $7,114 | $6,994 | $120 |
| 2021 | $302 | $6,732 | $6,612 | $120 |
| 2020 | $297 | $6,314 | $6,194 | $120 |
| 2019 | $100 | $6,210 | $6,090 | $120 |
| 2018 | $93 | $6,140 | $0 | $0 |
| 2017 | $85 | $5,653 | $0 | $0 |
| 2016 | $85 | $5,514 | $0 | $0 |
| 2015 | $87 | $5,514 | $0 | $0 |
| 2014 | $86 | $5,514 | $0 | $0 |
Property History
| Date | Event | Price | Change | Sq Ft Price |
|---|---|---|---|---|
| 07/14/2025 07/14/25 | For Sale | $190,000 | -- | $228 / Sq Ft |
Purchase History
| Date | Type | Sale Price | Title Company |
|---|---|---|---|
| Warranty Deed | $25,000 | Omega National Title Agency Ll | |
| Warranty Deed | $25,000 | Omega National Title Agency Ll | |
| Public Action Common In Florida Clerks Tax Deed Or Tax Deeds Or Property Sold For Taxes | $6,600 | None Listed On Document | |
| Public Action Common In Florida Clerks Tax Deed Or Tax Deeds Or Property Sold For Taxes | $6,600 | None Listed On Document |
Source: Central Panhandle Association of REALTORS®
MLS Number: 776307
APN: 16829-000-000
- 718 E 12th St
- 825 E 12th St
- 1216 Martin Luther King jr Blvd
- 1216 Martin Luther King Junior Blvd
- 1116 Mercedes Ave
- 1116 Mercedes Ave Unit C
- 1116 Mercedes Ave Unit B
- 1116 Mercedes Ave Unit A
- 1202 Louisiana Ave
- 713 E 10th Ct
- 711 E 10th Ct
- 809 E 10th St
- 1411 N Cove Blvd
- 533 E 11th St
- 1324 Lincoln Dr
- 807 E 9th Ct
- 508 E 11th St
- 986 N Harris Ave
- 910 E 9th Ct
- 1002 E 9th Ct
- 1234 Martin Luther King Junior Blvd
- 1300 Grace Ave Unit D
- 615 Bay Ave Unit B
- 804 Kirklin Ave
- 1235 Jenks Ave
- 1527 Grace Ave Unit A
- 425 E 19th St
- 1320 E Hwy 98 Bus 307 Hwy Unit 307
- 265 W 15th St
- 349 Mercedes Ave
- 2002 Wilson Ave
- 2121 Harrison Ave
- 310 N Bonita Ave
- 300 Penny Ct
- 1800 Florida Ave
- 225 Hamilton Ave
- 1201 E 2nd Ct
- 2712 Oak Hammock Dr
- 240 Harmon Ave Unit 114
- 240 Harmon Ave Unit 104
