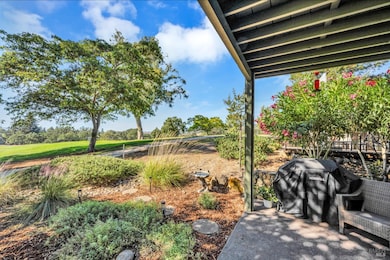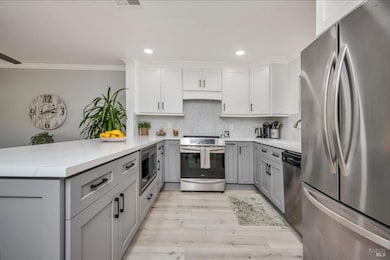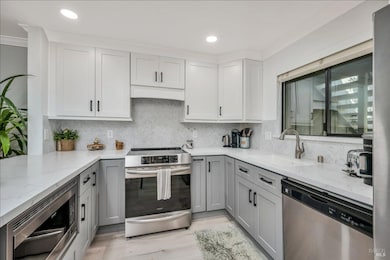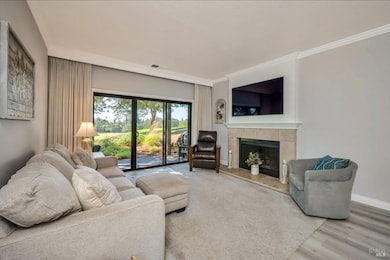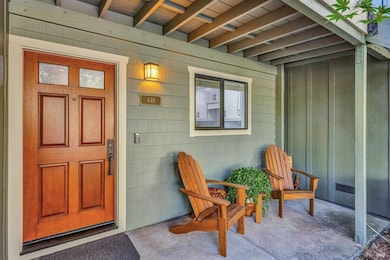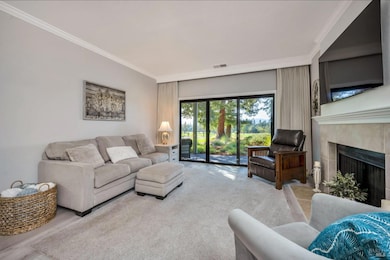
848 Acorn Way Napa, CA 94558
Silverado Resort NeighborhoodEstimated payment $7,079/month
Highlights
- On Golf Course
- In Ground Pool
- Engineered Wood Flooring
- Vichy Elementary School Rated A-
- Gated Community
- Ground Level Unit
About This Home
Welcome to Resort Living! This luxury condo is located on the 8th green of the south course of the world-renowned Silverado Country Club w/it's Procore Championship that kicks off the fall PGA season each year. Live the easy life, enjoy the sunsets, oak trees the west Napa Mts. & your view of the manicured golf course without lifting a finger to maintain! This single level unit has open concept living w/Luxury Vinyl Flooring throughout living areas & carpet in bedrooms. Newer white kitchen w/Quartz counters, herringbone tile backsplash, stainless steel appliances including an Induction Stove with downdraft fan, DW, Microwave and Refrigerator open to the large living/dining room. Wood burning fireplace with Travertine tile surround and mantle in the living room which steps out to a double wide patio. Two suites for you and your guests. Oak Creek East is a gated community with a Gorgeous Pool, Tennis & Pickleball courts. Enjoy Pastries & gourmet bites from the nearby Market & Bakery or fine dining at the Grill Restaurant located in the Silverado Mansion. 1 Carport space + golf cart storage. Two new wedding venues in construction will surely increase demand for short-term rentals, purchase this unit for your own use & rent out for income when you are not there! Win-Win!
Property Details
Home Type
- Condominium
Est. Annual Taxes
- $8,057
Year Built
- Built in 1979 | Remodeled
HOA Fees
- $834 Monthly HOA Fees
Property Views
- Golf Course
- Mountain
Home Design
- Raised Foundation
- Composition Roof
Interior Spaces
- 1,022 Sq Ft Home
- 1-Story Property
- Wood Burning Fireplace
- Great Room
- Living Room with Fireplace
- Combination Dining and Living Room
- Security Gate
Kitchen
- Free-Standing Electric Range
- Microwave
- Dishwasher
- Quartz Countertops
- Disposal
Flooring
- Engineered Wood
- Carpet
- Tile
Bedrooms and Bathrooms
- 2 Bedrooms
- Bathroom on Main Level
- 2 Full Bathrooms
- Stone Bathroom Countertops
- Tile Bathroom Countertop
- Low Flow Toliet
- Bathtub with Shower
Laundry
- Laundry closet
- Stacked Washer and Dryer
Parking
- 1 Parking Space
- 1 Carport Space
- Auto Driveway Gate
Pool
- In Ground Pool
- Fence Around Pool
Utilities
- Central Heating and Cooling System
- Internet Available
Additional Features
- Energy-Efficient Windows
- Patio
- On Golf Course
- Ground Level Unit
Listing and Financial Details
- Assessor Parcel Number 060-380-008-000
Community Details
Overview
- Association fees include cable TV, common areas, insurance on structure, maintenance exterior, ground maintenance, management, pool, road, roof, sewer, trash, water
- Oak Creek East Association, Phone Number (279) 203-9014
- Oak Creek East Subdivision
Recreation
- Tennis Courts
- Community Pool
Security
- Gated Community
- Carbon Monoxide Detectors
- Fire and Smoke Detector
Map
Home Values in the Area
Average Home Value in this Area
Tax History
| Year | Tax Paid | Tax Assessment Tax Assessment Total Assessment is a certain percentage of the fair market value that is determined by local assessors to be the total taxable value of land and additions on the property. | Land | Improvement |
|---|---|---|---|---|
| 2024 | $8,057 | $667,332 | $435,218 | $232,114 |
| 2023 | $8,057 | $654,248 | $426,685 | $227,563 |
| 2022 | $7,853 | $641,420 | $418,319 | $223,101 |
| 2021 | $7,763 | $628,844 | $410,117 | $218,727 |
| 2020 | $7,726 | $622,397 | $405,912 | $216,485 |
| 2019 | $7,573 | $610,194 | $397,953 | $212,241 |
| 2018 | $7,469 | $598,230 | $390,150 | $208,080 |
| 2017 | $7,309 | $586,500 | $382,500 | $204,000 |
| 2016 | $5,863 | $455,633 | $284,771 | $170,862 |
| 2015 | $5,581 | $458,790 | $280,494 | $178,296 |
| 2014 | $4,462 | $355,159 | $247,474 | $107,685 |
Property History
| Date | Event | Price | Change | Sq Ft Price |
|---|---|---|---|---|
| 07/17/2025 07/17/25 | Price Changed | $1,025,000 | -2.3% | $1,003 / Sq Ft |
| 06/09/2025 06/09/25 | For Sale | $1,049,000 | -- | $1,026 / Sq Ft |
Purchase History
| Date | Type | Sale Price | Title Company |
|---|---|---|---|
| Grant Deed | $575,000 | Old Republic Title Company | |
| Interfamily Deed Transfer | -- | Fidelity National Title Co | |
| Grant Deed | $450,000 | Fidelity National Title Co | |
| Individual Deed | -- | -- |
Mortgage History
| Date | Status | Loan Amount | Loan Type |
|---|---|---|---|
| Open | $300,000 | Future Advance Clause Open End Mortgage | |
| Closed | $340,000 | New Conventional | |
| Previous Owner | $363,000 | New Conventional | |
| Previous Owner | $360,000 | New Conventional |
Similar Homes in Napa, CA
Source: Bay Area Real Estate Information Services (BAREIS)
MLS Number: 325053395
APN: 060-380-008
- 845 Acorn Way
- 836 Acorn Way
- 810 Augusta Cir
- 350 Deer Hollow Dr
- 523 Westgate Dr
- 14 Maui Way
- 833 Augusta Cir Unit 34
- 1167 Castle Oaks Dr
- 25 Inverness Dr
- 164 Bonnie Brook Dr Unit 17
- 540 Westgate Dr
- 958 Augusta Cir
- 542 Westgate Dr
- 1120 Castle Oaks Dr
- 337 Alta Mesa Cir
- 2186 Monticello Rd
- 110 Bonnie Brook Dr
- 693 Cottage Dr
- 751 Cottage Dr
- 1600 Atlas Peak Rd Unit 365
- 352 Troon Ct
- 195 Silverado Springs Dr
- 2000 Atlas Peak Rd
- 1790 Mckinley Rd
- 1531 Estee Ave
- 2100 Old Soda Springs Rd
- 4020 Big Ranch Rd
- 3300 Soscol Ave
- 2942 Soscol Ave
- 713 Trancas St
- 601 River Glen Dr
- 742 Jacob Ct
- 700 Stonehouse Dr
- 727 Central Ave
- 745 Central Ave Unit 9
- 1 Winding Way
- 1624 Pueblo Ave
- 1108 Raymond Ave
- 3663 Solano Ave
- 1038 Juarez St

