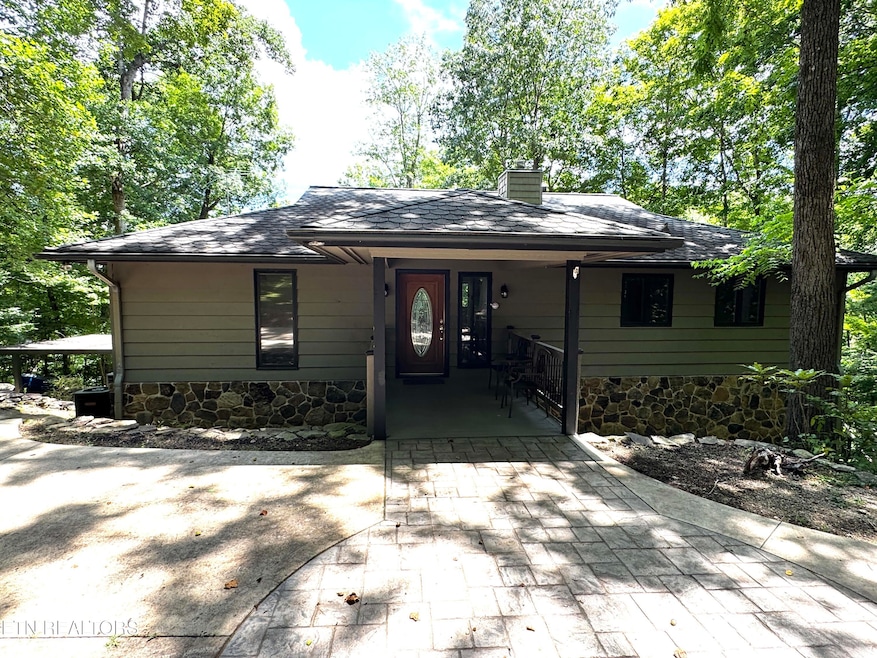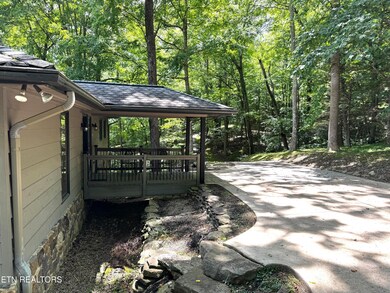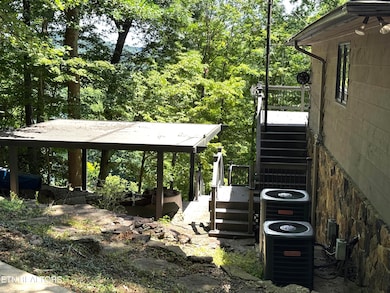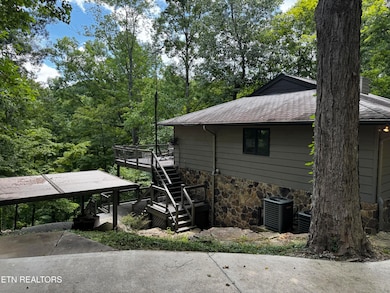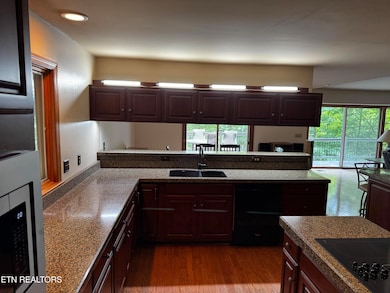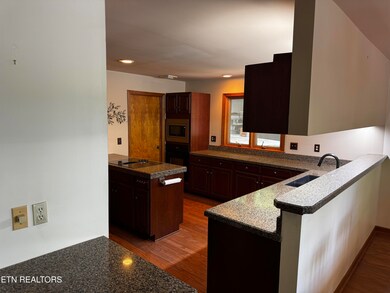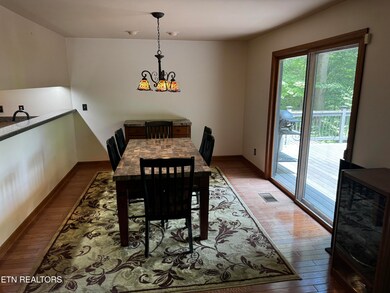
848 Cove Norris Rd Caryville, TN 37714
Estimated payment $7,484/month
Highlights
- Very Popular Property
- Lake Front
- Deck
- Boathouse
- 11.35 Acre Lot
- Wood Burning Stove
About This Home
Welcome to your private lakefront retreat! Situated on 11.35 +/- acres, this spacious 3,072 sq ft home offers stunning views, modern amenities, and direct water access. Built in 1978, the home features 3 bedrooms including a main-level master suite, and a total of 4 full bathrooms—two on each floor, one of which includes a large sauna for ultimate relaxation.
Enjoy open-concept living with combined kitchen, dining, and living areas that open onto expansive covered porches on both levels, each offering breathtaking views of the lake through large sliding glass doors. Outdoor stone steps add charm and easy access between levels.
The property also includes a 42x28 detached garage with four drive-through bays—two 7' doors and two 12' doors, all equipped with openers. Entertain outdoors in style with an 18x20 covered fire pit area, complete with a powered louvered overhead covering for shade or stargazing.
Two paved driveways provide access to the main home and garage, while a gravel road leads down to the water. At the lake's edge, you'll find a covered boathouse featuring a large boat slip, aluminum walkway, water, power, and an outdoor bar—perfect for lakeside entertaining. Located at the end of a quiet cove, enjoy deep water access year-round.
This one-of-a-kind property blends comfort, functionality, and recreation—perfect as a full-time residence or private getaway. Give Tim a call for your private tour today.
Listing Agent
Whitetail Properties Real Estate, LLC License #311366 Listed on: 07/16/2025

Home Details
Home Type
- Single Family
Est. Annual Taxes
- $3,509
Year Built
- Built in 1978
Lot Details
- 11.35 Acre Lot
- Lake Front
- Private Lot
- Wooded Lot
HOA Fees
- $13 Monthly HOA Fees
Property Views
- Lake
- Woods
- Countryside Views
- Forest
Home Design
- Traditional Architecture
- Frame Construction
- Wood Siding
- Stone Siding
Interior Spaces
- 3,072 Sq Ft Home
- 2 Fireplaces
- Wood Burning Stove
- Open Floorplan
- Storage
- Finished Basement
- Recreation or Family Area in Basement
Kitchen
- Eat-In Kitchen
- Microwave
- Dishwasher
- Kitchen Island
Flooring
- Wood
- Carpet
- Laminate
- Tile
Bedrooms and Bathrooms
- 3 Bedrooms
- Primary Bedroom on Main
- 4 Full Bathrooms
- Walk-in Shower
Laundry
- Dryer
- Washer
Parking
- Detached Garage
- Basement Garage
Outdoor Features
- Boathouse
- Deck
- Covered patio or porch
Utilities
- Zoned Heating and Cooling System
- Septic Tank
Community Details
- Cove Norris Subdivision
- Mandatory home owners association
Listing and Financial Details
- Assessor Parcel Number 127E A 001.00, 127E A 002.00, 127E A 003.00, + add
Map
Home Values in the Area
Average Home Value in this Area
Tax History
| Year | Tax Paid | Tax Assessment Tax Assessment Total Assessment is a certain percentage of the fair market value that is determined by local assessors to be the total taxable value of land and additions on the property. | Land | Improvement |
|---|---|---|---|---|
| 2024 | $267 | $22,000 | $22,000 | $0 |
| 2023 | $455 | $22,000 | $22,000 | $0 |
| 2022 | $455 | $22,000 | $22,000 | $0 |
| 2021 | $455 | $22,000 | $22,000 | $0 |
| 2020 | $446 | $22,000 | $22,000 | $0 |
| 2019 | $455 | $22,000 | $22,000 | $0 |
| 2018 | $449 | $19,950 | $19,950 | $0 |
| 2017 | $449 | $19,950 | $19,950 | $0 |
| 2016 | $449 | $19,950 | $19,950 | $0 |
| 2015 | $397 | $19,950 | $19,950 | $0 |
| 2014 | $397 | $19,950 | $19,950 | $0 |
| 2013 | -- | $19,950 | $19,950 | $0 |
Property History
| Date | Event | Price | Change | Sq Ft Price |
|---|---|---|---|---|
| 07/16/2025 07/16/25 | For Sale | $1,296,000 | -- | $422 / Sq Ft |
Purchase History
| Date | Type | Sale Price | Title Company |
|---|---|---|---|
| Warranty Deed | $185,000 | -- | |
| Warranty Deed | $35,000 | -- |
Similar Home in Caryville, TN
Source: East Tennessee REALTORS® MLS
MLS Number: 1308657
APN: 127K-A-038.00
- 0 Running Deer Tr Unit 1301735
- 65 Cheri Ln
- 62 Cheri Ln
- 54 Cheri Ln
- 0 N Shorewood Dr
- lot 44 Hiwassee Dr
- 667 Pine Hollow Rd
- 0 Shady Cove Rd
- 0 Laguna Vista Dr Unit 1296582
- 716 Pine Hollow Rd
- 1501 Cherry Bottom Rd
- 227 Auxier Ln
- 119 Evergreen Cir Unit 302
- 1870 Shady Cove Rd
- 186 Pine Hollow Rd
- 0 Hiawatha Ln
- 754 Hiwassee Dr
- 2315 Shady Cove Rd
- 340 Mountainview Estates
- 1628 Ridge Rd
- 228 Vanover Ln Unit 3
- 228 Vanover Ln Unit 4
- 143 Mccully Ln
- 143 Strawberry Ln
- 8 Heritage Ct
- 792 Hill St Unit 790 / 792 hill street
- 790 Hill St Unit 790 hill street
- 201 Sandy Cir
- 206 Sandy Hill Rd
- 150 Charles G Seivers Blvd
- 117 Channel Way
- 8903 Childress Rd
- 121 Arcadia Ln Unit C
- 1133 Cloud View Dr
- 102 Dogwood Ln
- 4007 Rainbow Hill Ln
- 8009 Dove Wing Ln
- 8617 Rayworth Trail
- 4747 Cabbage Ln
- 7708 Cody Ln
