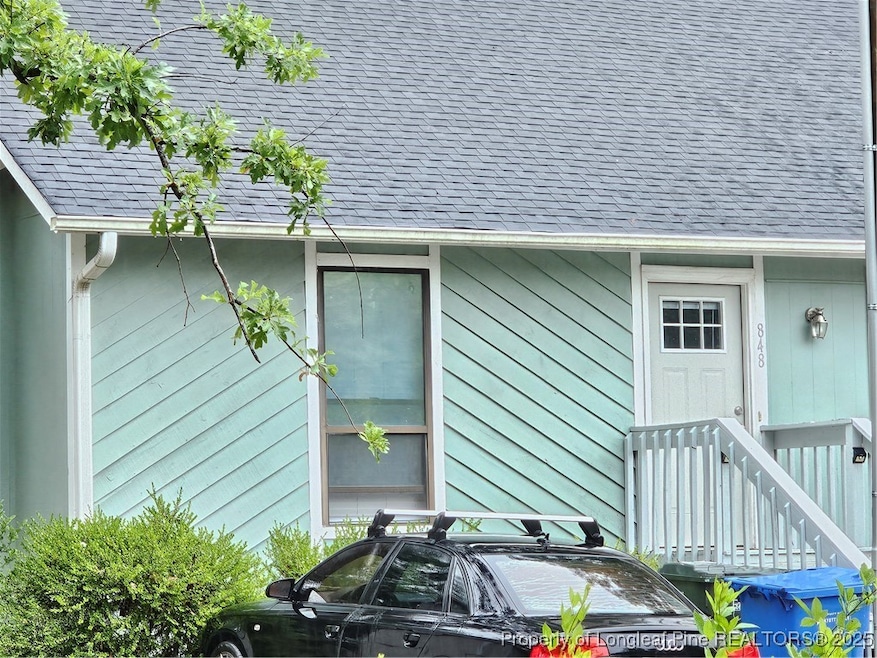848 Danish Dr Fayetteville, NC 28303
Westover Neighborhood
3
Beds
3
Baths
1,464
Sq Ft
1984
Built
Highlights
- Deck
- No HOA
- Cul-De-Sac
- 1 Fireplace
- Balcony
- En-Suite Primary Bedroom
About This Home
Updated home very close to Ft Bragg/Ft Liberty and to I 295, also called Fayetteville Outer Loop. This unit is less than 5 minutes from Yadkin Rd and the Reilly Rd gate, ceilings are throughout the house for your comfort when an AC is not needed. You have 2 decks to enjoy the scenery from outdoors. Tiled floors, carpet and LVP in the home. SS appliances. to view property contact
Townhouse Details
Home Type
- Townhome
Est. Annual Taxes
- $1,199
Year Built
- Built in 1984
Lot Details
- Cul-De-Sac
- Cleared Lot
- Property is in good condition
Interior Spaces
- 1,464 Sq Ft Home
- 1.5-Story Property
- 1 Fireplace
- Microwave
- Washer and Dryer Hookup
Flooring
- Carpet
- Vinyl
Bedrooms and Bathrooms
- 3 Bedrooms
- En-Suite Primary Bedroom
- 3 Full Bathrooms
Outdoor Features
- Balcony
- Deck
Schools
- Westover Middle School
- Westover Senior High School
Utilities
- Central Air
- Heating Available
- 220 Volts
Community Details
- No Home Owners Association
- Four Season Subdivision
Listing and Financial Details
- Security Deposit $1,450
- Property Available on 5/21/25
Map
Source: Longleaf Pine REALTORS®
MLS Number: 744026
APN: 9499-93-6204
Nearby Homes
- 1429 Bozeman Loop
- 704 Windy Hill Cir
- 7125 Ashwood Cir
- 901 Applewood Ln
- 7182 Fillyaw Rd
- 6427 Freeport Rd
- 7408 Paxton Dr
- 6231 Milford Rd
- 923 Rancho Dr
- 6244 Milford Rd
- 6023 Vigilante Ct
- 307 Family Lodge Dr
- 5705 Yellowstone Ct
- 7571 Faraday Place
- 7520 E Netherland
- 5704 Comstock Ct
- 278 Crabapple Cir Unit 58
- 6445 Independence Place Dr
- 7639 Fletcher Ave
- 289 Ramona Dr


