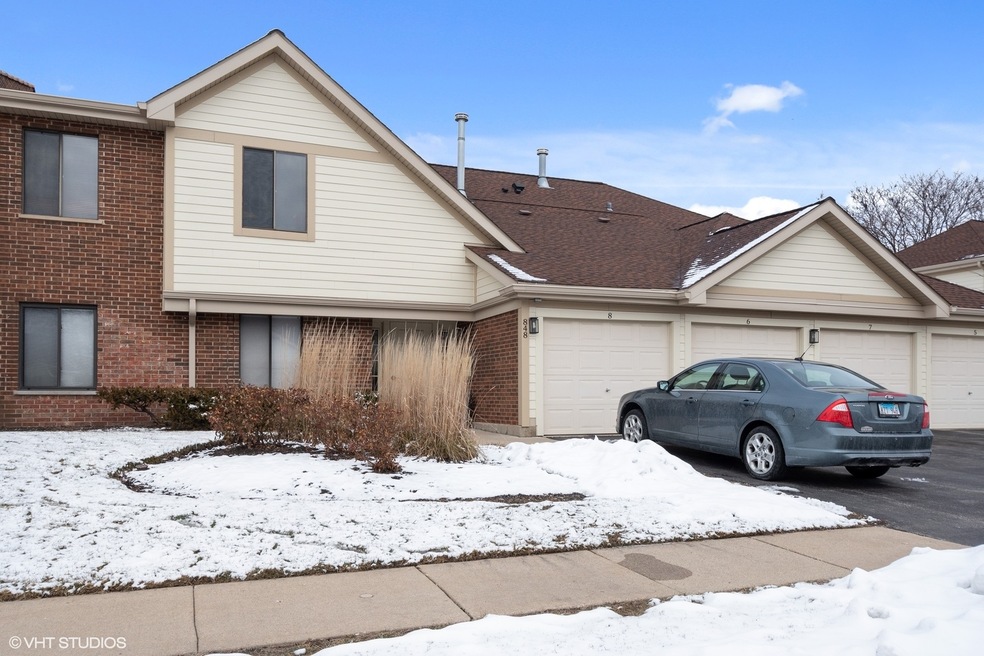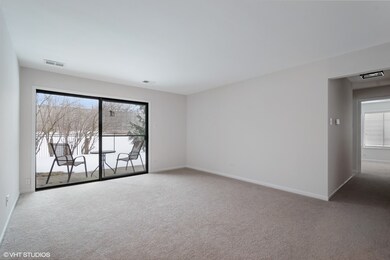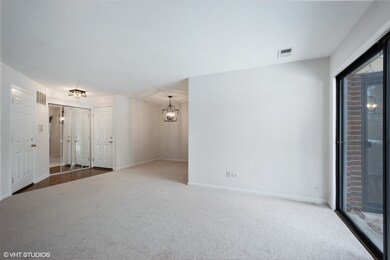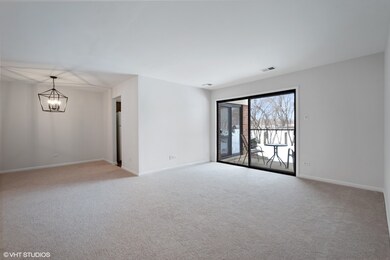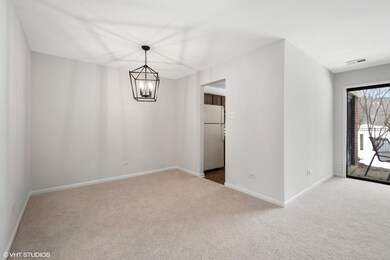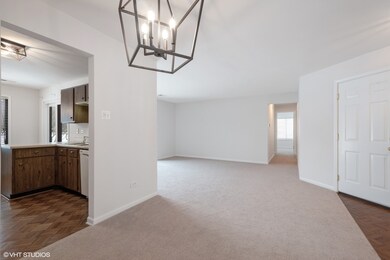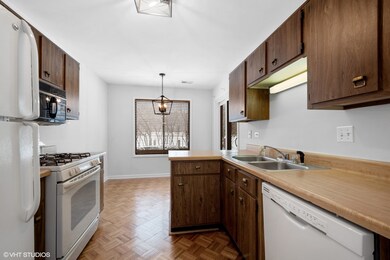
848 E Kings Row Unit 7 Palatine, IL 60074
Capri Village NeighborhoodEstimated Value: $214,000 - $241,000
Highlights
- Attached Garage
- Breakfast Bar
- Forced Air Heating and Cooling System
- Palatine High School Rated A
About This Home
As of March 2021Looking for a 2 bedroom/2 bath first-floor condo with in-unit laundry and garage - look no further. Located in the Kingsbrooke subdivision right off Lake Cook and Hicks which makes for easy highway access and close to shopping and restaurants. Freshly painted walls, new carpeting, and light fixtures make this unit the perfect move-in ready home. Come for a showing today!
Property Details
Home Type
- Condominium
Est. Annual Taxes
- $3,775
Year Built
- 1983
Lot Details
- 24
HOA Fees
- $396 per month
Parking
- Attached Garage
- Parking Included in Price
Home Design
- Brick Exterior Construction
- Frame Construction
- Asphalt Shingled Roof
Utilities
- Forced Air Heating and Cooling System
- Heating System Uses Gas
- Lake Michigan Water
Additional Features
- Breakfast Bar
- Primary Bathroom is a Full Bathroom
- North or South Exposure
Community Details
- Pets Allowed
Ownership History
Purchase Details
Home Financials for this Owner
Home Financials are based on the most recent Mortgage that was taken out on this home.Purchase Details
Purchase Details
Home Financials for this Owner
Home Financials are based on the most recent Mortgage that was taken out on this home.Purchase Details
Home Financials for this Owner
Home Financials are based on the most recent Mortgage that was taken out on this home.Purchase Details
Home Financials for this Owner
Home Financials are based on the most recent Mortgage that was taken out on this home.Similar Homes in the area
Home Values in the Area
Average Home Value in this Area
Purchase History
| Date | Buyer | Sale Price | Title Company |
|---|---|---|---|
| Chao Yu Tim | $142,000 | First American Title | |
| The Secretary Of Housing & Urban Develop | -- | None Available | |
| Yannelli Toledo Martin | $158,000 | Fatic | |
| Miller Richard E | $119,500 | Professional National Title | |
| Hallenberg Bernard J | $58,666 | -- |
Mortgage History
| Date | Status | Borrower | Loan Amount |
|---|---|---|---|
| Open | Chao Yu Tim | $113,600 | |
| Previous Owner | Debska Grazyna | $49,094 | |
| Previous Owner | Yannelli Toledo Martin | $10,000 | |
| Previous Owner | Yannelli Toledo Martin | $153,260 | |
| Previous Owner | Miller Richard E | $104,000 | |
| Previous Owner | Dvorak Michelle R | $113,750 | |
| Previous Owner | Miller Richard E | $113,525 | |
| Previous Owner | Hallenberg Bernard J | $60,000 |
Property History
| Date | Event | Price | Change | Sq Ft Price |
|---|---|---|---|---|
| 03/12/2021 03/12/21 | Sold | $142,000 | -2.1% | -- |
| 01/24/2021 01/24/21 | Pending | -- | -- | -- |
| 01/20/2021 01/20/21 | For Sale | $145,000 | +190.0% | -- |
| 06/20/2012 06/20/12 | Sold | $50,000 | 0.0% | -- |
| 04/17/2012 04/17/12 | Pending | -- | -- | -- |
| 04/12/2012 04/12/12 | For Sale | $50,000 | 0.0% | -- |
| 02/10/2012 02/10/12 | Pending | -- | -- | -- |
| 01/30/2012 01/30/12 | For Sale | $50,000 | -- | -- |
Tax History Compared to Growth
Tax History
| Year | Tax Paid | Tax Assessment Tax Assessment Total Assessment is a certain percentage of the fair market value that is determined by local assessors to be the total taxable value of land and additions on the property. | Land | Improvement |
|---|---|---|---|---|
| 2024 | $3,775 | $16,067 | $2,024 | $14,043 |
| 2023 | $3,621 | $16,067 | $2,024 | $14,043 |
| 2022 | $3,621 | $16,067 | $2,024 | $14,043 |
| 2021 | $2,543 | $11,160 | $1,712 | $9,448 |
| 2020 | $2,578 | $11,160 | $1,712 | $9,448 |
| 2019 | $2,603 | $12,505 | $1,712 | $10,793 |
| 2018 | $2,070 | $10,096 | $1,556 | $8,540 |
| 2017 | $2,049 | $10,096 | $1,556 | $8,540 |
| 2016 | $2,155 | $10,096 | $1,556 | $8,540 |
| 2015 | $1,637 | $7,952 | $1,400 | $6,552 |
| 2014 | $1,634 | $7,952 | $1,400 | $6,552 |
| 2013 | $1,574 | $7,952 | $1,400 | $6,552 |
Agents Affiliated with this Home
-
Judy Bruce

Seller's Agent in 2021
Judy Bruce
Compass
(847) 323-8947
3 in this area
162 Total Sales
-
Pengfei Zhang

Buyer's Agent in 2021
Pengfei Zhang
Cloudup Realty LLC
(312) 593-2173
1 in this area
92 Total Sales
-
Frank Rusin

Seller's Agent in 2012
Frank Rusin
Four Seasons Realty, Inc.
(847) 934-9100
309 Total Sales
-
P
Buyer's Agent in 2012
Pam Bernat
Map
Source: Midwest Real Estate Data (MRED)
MLS Number: MRD10961242
APN: 02-01-100-015-1247
- 856 E Coach Rd Unit 1
- 840 E Coach Rd Unit 5
- 840 E Coach Rd Unit 8
- 1010 E Kevin Cir Unit 1804
- 2254 N Baldwin Way Unit 4A
- 2135 N Haig Ct
- 2136 N Westmoreland Dr
- 2091 N Almond Ct
- 2165 N Dogwood Ln Unit 46A
- 2008 N Jamestown Dr Unit 443
- 4259 Jennifer Ln Unit 2D
- 4220 Bonhill Dr Unit 3E
- 1991 N Williamsburg Dr Unit 203
- 1191 E Barberry Ln Unit E
- 676 E Whispering Oaks Ct Unit 24
- 813 E Gardenia Ln
- 2353 Bayberry Ln
- 1247 E Canterbury Trail Unit 63
- 2221 W Nichols Rd Unit A
- 2044 N Rand Rd Unit 108
- 848 E Kings Row Unit 17147
- 848 E Kings Row Unit 17145
- 848 E Kings Row Unit 17148
- 848 E Kings Row Unit 17146
- 848 E Kings Row Unit 7
- 848 E Kings Row Unit 6
- 848 E Kings Row Unit 5
- 842 E Kings Row Unit 1
- 842 E Kings Row Unit 17142
- 842 E Kings Row Unit 17141
- 842 E Kings Row Unit 17144
- 842 E Kings Row Unit 17143
- 842 E Kings Row Unit 3
- 842 E Kings Row Unit 2
- 834 E Kings Row Unit 17157
- 834 E Kings Row Unit 17155
- 834 E Kings Row Unit 17158
- 834 E Kings Row Unit 17156
- 834 E Kings Row Unit 6
- 905 E Kings Row Unit 17201
