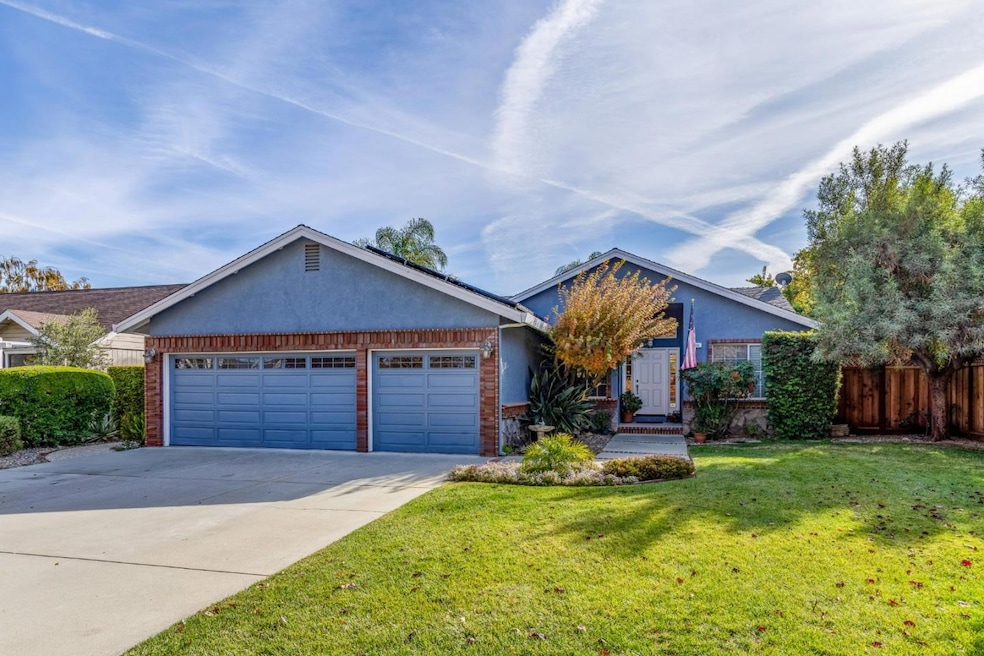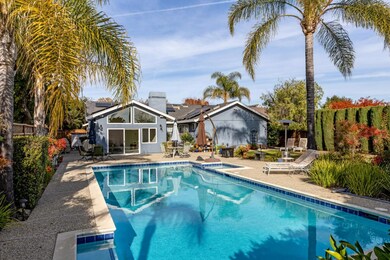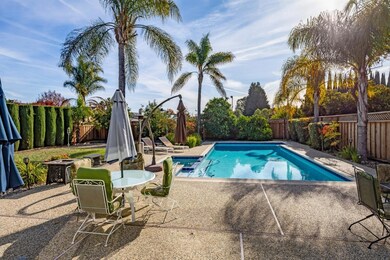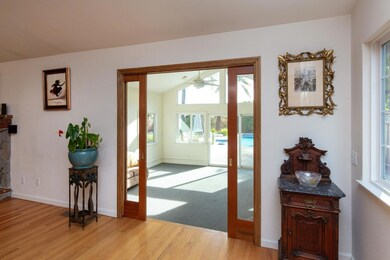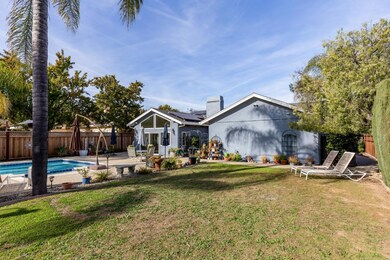
848 English Walnut Way Morgan Hill, CA 95037
Estimated Value: $1,277,000 - $1,894,565
Highlights
- Heated In Ground Pool
- Solar Power System
- Vaulted Ceiling
- Ann Sobrato High School Rated A
- Skyline View
- Wood Flooring
About This Home
As of May 2023Natural and Charming! Single level home in one of the Pristine and sought after neighborhoods, Featuring 4 beds & 3 full baths. Voluminous, updated primary bathroom with stunning features, Well designed floor plan for entertaining. Permitted, BONUS ROOM Boasting 2631 sq. ft. of living space with its charm and style! Enjoy the relaxing ambiance by the fireplace with a generous size living area, soaring high ceilings, and lots of natural light. Visualize your lush resort backyard with a gorgeous pool and spa entertainers dream, Mature Fruit Trees YUMMY!. 3 car garage, a large driveway for ample parking, large lot. Perfectly located close to freeways, shopping, restaurants, parks, This desirable floor plan was created to exceed expectations! A home that simply has it all with plenty of extra room to make it your very own! Classic & timeless! Meticulously maintained and nurtured by the original owners. Workbench in the garage, Large Attic, overhead storage, Ready to move in before spring?
Home Details
Home Type
- Single Family
Est. Annual Taxes
- $17,015
Year Built
- Built in 1993
Lot Details
- 0.31 Acre Lot
- Mostly Level
- Back Yard Fenced
- Zoning described as R1
Parking
- 3 Car Garage
- Workshop in Garage
Property Views
- Skyline
- Neighborhood
Home Design
- Brick Exterior Construction
- Shingle Roof
- Composition Roof
- Concrete Perimeter Foundation
- Stucco
Interior Spaces
- 2,631 Sq Ft Home
- 1-Story Property
- Vaulted Ceiling
- Ceiling Fan
- Skylights
- Gas Log Fireplace
- Double Pane Windows
- Family Room with Fireplace
- Breakfast Room
- Formal Dining Room
- Bonus Room
- Attic Fan
Kitchen
- Open to Family Room
- Eat-In Kitchen
- Electric Oven
- Gas Cooktop
- Range Hood
- Warming Drawer
- Microwave
- Dishwasher
- Granite Countertops
- Disposal
Flooring
- Wood
- Carpet
- Laminate
- Tile
- Vinyl
Bedrooms and Bathrooms
- 4 Bedrooms
- Walk-In Closet
- Bathroom on Main Level
- 3 Full Bathrooms
- Walk-in Shower
Laundry
- Laundry Room
- Laundry Tub
- Electric Dryer Hookup
Basement
- Sealed Crawl Space
- Crawl Space
Home Security
- Alarm System
- Fire Sprinkler System
Pool
- Heated In Ground Pool
- Gunite Pool
- Gunite Spa
Utilities
- Forced Air Heating and Cooling System
- Wood Insert Heater
- Vented Exhaust Fan
- Thermostat
- Fiber Optics Available
- Satellite Dish
- Cable TV Available
Additional Features
- Solar Power System
- Ground Level Unit
Listing and Financial Details
- Assessor Parcel Number 726-08-013
Ownership History
Purchase Details
Home Financials for this Owner
Home Financials are based on the most recent Mortgage that was taken out on this home.Purchase Details
Home Financials for this Owner
Home Financials are based on the most recent Mortgage that was taken out on this home.Purchase Details
Purchase Details
Home Financials for this Owner
Home Financials are based on the most recent Mortgage that was taken out on this home.Purchase Details
Home Financials for this Owner
Home Financials are based on the most recent Mortgage that was taken out on this home.Similar Homes in Morgan Hill, CA
Home Values in the Area
Average Home Value in this Area
Purchase History
| Date | Buyer | Sale Price | Title Company |
|---|---|---|---|
| Scherer Caleb | $1,468,000 | Lawyers Title Company | |
| Abbey Mitchell Franklin | -- | Old Republic Title Company | |
| Abbey Mitchell Franklin | -- | Old Republic Title Company | |
| Abbey Mitchell Franklin | -- | None Available | |
| Abbey Mitchell | -- | Stewart Title | |
| Abbey Mitchell F | $332,000 | Old Republic Title Company |
Mortgage History
| Date | Status | Borrower | Loan Amount |
|---|---|---|---|
| Open | Scherer Caleb | $367,000 | |
| Open | Scherer Caleb | $880,875 | |
| Previous Owner | Abbey Mitchell Franklin | $370,000 | |
| Previous Owner | Abbey Mitchell | $386,850 | |
| Previous Owner | Abbey Mitchell | $387,200 | |
| Previous Owner | Abbey Mitchell | $50,000 | |
| Previous Owner | Abbey Mitchell | $387,200 | |
| Previous Owner | Abbey Mitchell | $390,000 | |
| Previous Owner | Abbey Mitchell F | $50,000 | |
| Previous Owner | Abbey Mitchell F | $297,000 | |
| Previous Owner | Abbey Mitchell F | $298,800 |
Property History
| Date | Event | Price | Change | Sq Ft Price |
|---|---|---|---|---|
| 05/01/2023 05/01/23 | Sold | $1,467,875 | -7.6% | $558 / Sq Ft |
| 03/28/2023 03/28/23 | Pending | -- | -- | -- |
| 12/01/2022 12/01/22 | For Sale | $1,588,000 | -- | $604 / Sq Ft |
Tax History Compared to Growth
Tax History
| Year | Tax Paid | Tax Assessment Tax Assessment Total Assessment is a certain percentage of the fair market value that is determined by local assessors to be the total taxable value of land and additions on the property. | Land | Improvement |
|---|---|---|---|---|
| 2024 | $17,015 | $1,497,232 | $1,028,032 | $469,200 |
| 2023 | $7,255 | $630,091 | $218,199 | $411,892 |
| 2022 | $7,132 | $617,737 | $213,921 | $403,816 |
| 2021 | $6,952 | $605,626 | $209,727 | $395,899 |
| 2020 | $6,783 | $599,417 | $207,577 | $391,840 |
| 2019 | $6,973 | $587,664 | $203,507 | $384,157 |
| 2018 | $6,993 | $576,142 | $199,517 | $376,625 |
| 2017 | $6,925 | $564,846 | $195,605 | $369,241 |
| 2016 | $6,484 | $553,771 | $191,770 | $362,001 |
| 2015 | $6,413 | $545,454 | $188,890 | $356,564 |
| 2014 | $6,498 | $534,770 | $185,190 | $349,580 |
Agents Affiliated with this Home
-
Jeannette Dane

Seller's Agent in 2023
Jeannette Dane
Compass
(650) 302-0891
1 in this area
46 Total Sales
-
Christopher Anderson
C
Buyer's Agent in 2023
Christopher Anderson
Christopher Anderson, Broker
(408) 499-6882
1 in this area
6 Total Sales
Map
Source: MLSListings
MLS Number: ML81914010
APN: 726-08-013
- 17402 Walnut Grove Dr
- 17525 Serene Dr
- 17479 Belletto Dr
- 17510 Carriage Lamp Way
- 605 Los Castanos Dr
- 17245 James Lex Ln
- 810 Saint Rufina Ln
- 594 Calle Siena
- 685 E Central Ave
- 17440 Calle Mazatan
- 17295 Markross Ct
- 450 Creekside Ln
- 535 E Central Ave
- 17068 Creekside Cir
- 350 Creekview Dr
- 395 E Dunne Ave
- 16752 San Clemente Ln
- 749 Anne Ln
- 16948 Cory Dr
- 1660 Martinez Way
- 848 English Walnut Way
- 844 English Walnut Way
- 17403 Walnut Grove Dr
- 17401 Walnut Grove Dr
- 17399 Walnut Grove Dr
- 17458 Serene Dr
- 17405 Walnut Grove Dr
- 17452 Serene Dr
- 843 English Walnut Way
- 17397 Walnut Grove Dr
- 839 English Walnut Way
- 17420 Walnut Grove Dr
- 17460 Serene Dr
- 17395 Walnut Grove Dr
- 17446 Serene Dr
- 17435 Walnut Grove Dr
- 17416 Walnut Grove Dr
- 17464 Serene Dr
- 17404 Walnut Grove Dr
- 17400 Walnut Grove Dr
