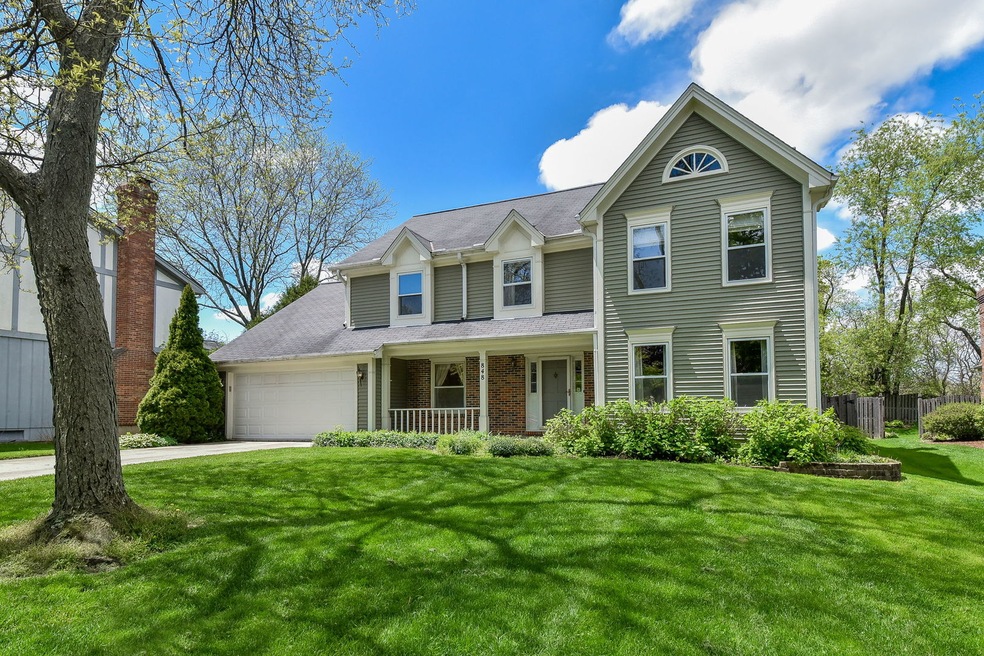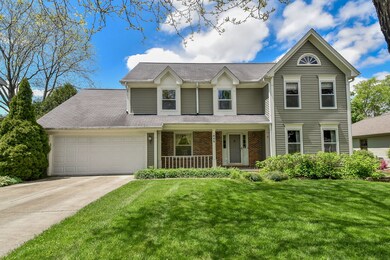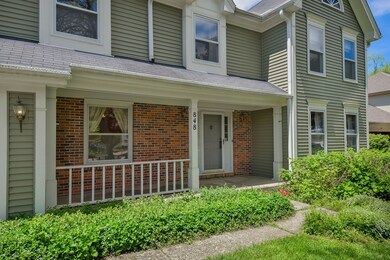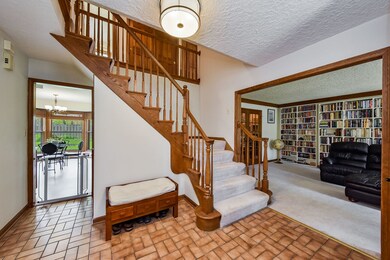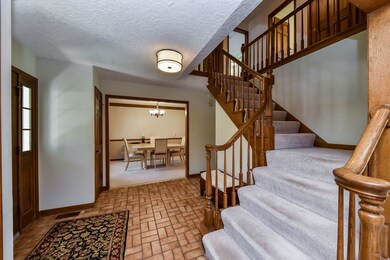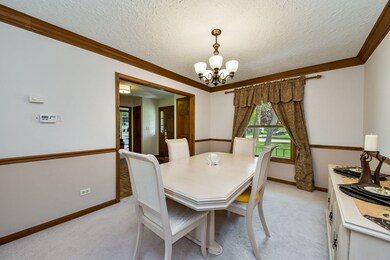
848 Evergreen Ave Glen Ellyn, IL 60137
Estimated Value: $668,000 - $742,000
Highlights
- Spa
- Colonial Architecture
- Screened Porch
- Churchill Elementary School Rated A-
- Wood Flooring
- Breakfast Room
About This Home
As of July 2020Welcome home to the big family home you have been waiting for! Bright & Spacious 4 Bedroom/2.1 bath home near downtown Glen Ellyn on quiet cul-de-sac. Charming living room/library with French doors to family room with hardwood floors, beamed ceiling, gas fireplace & built-in shelving all open to the kitchen! Crown molding in the living room, dining room and family room. Kitchen w/lots of counter space, peninsula, gas cooktop & double oven! Fabulous enclosed sun-porch with a hot tub leads to a beautifully landscaped fenced back yard with brick paver patio. The luxury master bathroom is spa-like with a soaking tub & shower! The guest bath also has a double sink. Attached 2 car garage, newer AC/furnace & full unfinished basement. Easy access to Glen Ellyn shopping, restaurants, Metra station & I-355. Welcome home to a quiet cul-de-sac surrounded by beautiful homes!
Last Agent to Sell the Property
Keller Williams Premiere Properties License #471020034 Listed on: 06/02/2020

Home Details
Home Type
- Single Family
Year Built
- 1984
Lot Details
- 9,583
Parking
- Attached Garage
- Parking Available
- Garage Door Opener
- Driveway
- Off-Street Parking
- Parking Included in Price
- Garage Is Owned
Home Design
- Colonial Architecture
- Brick Exterior Construction
- Slab Foundation
- Asphalt Shingled Roof
- Vinyl Siding
Interior Spaces
- Gas Log Fireplace
- Entrance Foyer
- Breakfast Room
- Screened Porch
- Wood Flooring
- Unfinished Basement
- Basement Fills Entire Space Under The House
- Storm Screens
Kitchen
- Breakfast Bar
- Double Oven
- Cooktop
- Microwave
- Dishwasher
Bedrooms and Bathrooms
- Walk-In Closet
- Primary Bathroom is a Full Bathroom
- Dual Sinks
- Soaking Tub
- Separate Shower
Laundry
- Laundry on main level
- Dryer
- Washer
Utilities
- Forced Air Heating and Cooling System
- Heating System Uses Gas
- Lake Michigan Water
Additional Features
- Spa
- Cul-De-Sac
Listing and Financial Details
- Homeowner Tax Exemptions
- $6,000 Seller Concession
Ownership History
Purchase Details
Home Financials for this Owner
Home Financials are based on the most recent Mortgage that was taken out on this home.Purchase Details
Home Financials for this Owner
Home Financials are based on the most recent Mortgage that was taken out on this home.Purchase Details
Purchase Details
Home Financials for this Owner
Home Financials are based on the most recent Mortgage that was taken out on this home.Purchase Details
Home Financials for this Owner
Home Financials are based on the most recent Mortgage that was taken out on this home.Purchase Details
Home Financials for this Owner
Home Financials are based on the most recent Mortgage that was taken out on this home.Similar Homes in the area
Home Values in the Area
Average Home Value in this Area
Purchase History
| Date | Buyer | Sale Price | Title Company |
|---|---|---|---|
| Hasty Ryan | $450,750 | Attorney | |
| Neumeier Brett M | -- | National Title Solutions Inc | |
| Neumeier Brett M | -- | -- | |
| Neumeier Brett M | -- | First American Title | |
| Neumeier Brett | $430,000 | First American Title | |
| Zimmerman Roger P | $269,000 | -- |
Mortgage History
| Date | Status | Borrower | Loan Amount |
|---|---|---|---|
| Open | Hasty Ryan | $445,733 | |
| Closed | Hasty Ryan | $450,750 | |
| Previous Owner | Neumeier Brett M | $385,750 | |
| Previous Owner | Neumeier Brett M | $87,900 | |
| Previous Owner | Neumeier Brett M | $305,000 | |
| Previous Owner | Neumeier Brett M | $320,000 | |
| Previous Owner | Neumeier Brett M | $267,000 | |
| Previous Owner | Neumeier Brett | $275,000 | |
| Previous Owner | Zimmerman Roger P | $70,000 | |
| Previous Owner | Zimmerman Roger P | $242,000 |
Property History
| Date | Event | Price | Change | Sq Ft Price |
|---|---|---|---|---|
| 07/16/2020 07/16/20 | Sold | $450,750 | +0.2% | $173 / Sq Ft |
| 06/11/2020 06/11/20 | Pending | -- | -- | -- |
| 06/02/2020 06/02/20 | For Sale | $450,000 | -- | $173 / Sq Ft |
Tax History Compared to Growth
Tax History
| Year | Tax Paid | Tax Assessment Tax Assessment Total Assessment is a certain percentage of the fair market value that is determined by local assessors to be the total taxable value of land and additions on the property. | Land | Improvement |
|---|---|---|---|---|
| 2023 | -- | $182,880 | $31,120 | $151,760 |
| 2022 | $0 | $182,310 | $29,410 | $152,900 |
| 2021 | $12,170 | $177,980 | $28,710 | $149,270 |
| 2020 | $12,446 | $176,320 | $28,440 | $147,880 |
| 2019 | $12,170 | $171,670 | $27,690 | $143,980 |
| 2018 | $11,261 | $158,070 | $26,090 | $131,980 |
| 2017 | $11,094 | $152,240 | $25,130 | $127,110 |
| 2016 | $11,243 | $146,160 | $24,130 | $122,030 |
| 2015 | $11,217 | $139,440 | $23,020 | $116,420 |
| 2014 | $11,096 | $133,220 | $20,220 | $113,000 |
| 2013 | $10,803 | $133,620 | $20,280 | $113,340 |
Agents Affiliated with this Home
-
Cynthia Windeler

Seller's Agent in 2020
Cynthia Windeler
Keller Williams Premiere Properties
(630) 776-4020
49 in this area
169 Total Sales
-
David Stanton

Buyer's Agent in 2020
David Stanton
Crosstown Realtors Inc
(708) 717-8268
1 in this area
40 Total Sales
Map
Source: Midwest Real Estate Data (MRED)
MLS Number: MRD10729723
APN: 05-03-412-005
- 300 Geneva Rd
- 370 Oak St
- 770 Western Ave
- 345 Oak St
- 744 Kenilworth Ave
- 731 Western Ave
- 471 Stagecoach Run
- 1N274 Prairie Ave
- 477 Stagecoach Ct
- 23W345 Saint Charles Rd
- 1N312 Bloomingdale Rd
- 540 Elm St
- 671 Euclid Ave
- 2116 Nachtman Ct
- 148 Geneva Rd
- 369 Hawthorne Blvd
- 330 Shorewood Dr Unit 1B
- 277 Shorewood Dr Unit 2C
- 277 Shorewood Dr Unit 2A
- 299 Cottage Ave
- 848 Evergreen Ave
- 842 Evergreen Ave
- 854 Evergreen Ave
- 836 Evergreen Ave
- 858 Evergreen Ave
- 830 Evergreen Ave
- 849 Evergreen Ave
- 843 Evergreen Ave
- 837 Evergreen Ave
- 855 Evergreen Ave
- 859 Evergreen Ave
- 824 Evergreen Ave
- 831 Evergreen Ave
- 850 Saddlewood Dr
- 848 Saddlewood Dr
- 846 Saddlewood Dr
- 852 Saddlewood Dr
- 844 Saddlewood Dr
- 854 Saddlewood Dr
- 856 Saddlewood Dr
