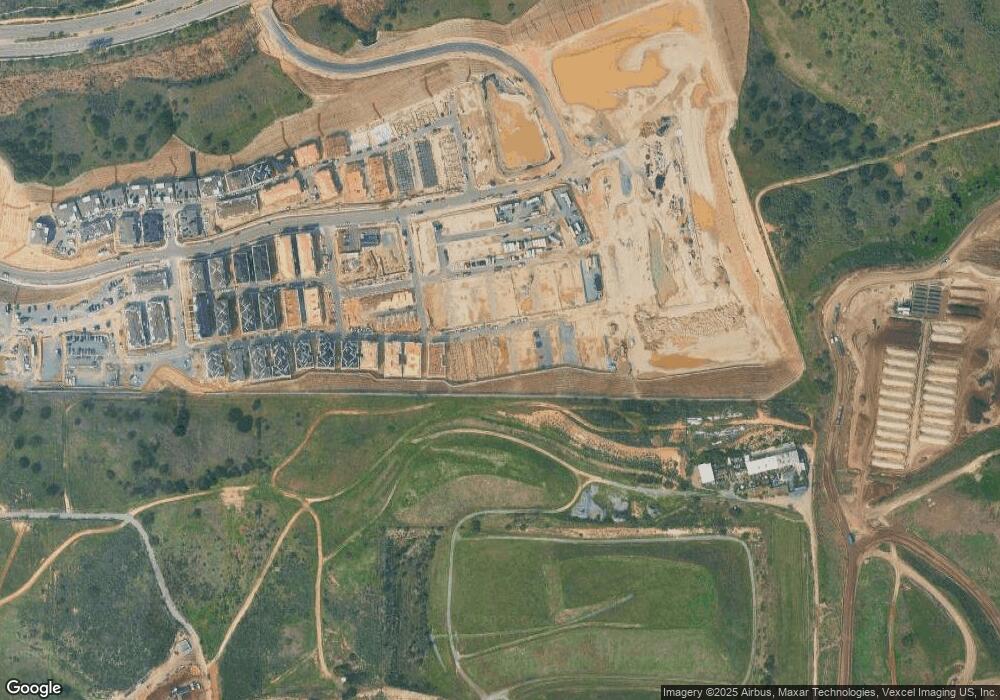848 Makani St Unit 5 Chula Vista, CA 91911
Robinhood-Bon Vivant Neighborhood
4
Beds
4
Baths
1,633
Sq Ft
--
Built
About This Home
This home is located at 848 Makani St Unit 5, Chula Vista, CA 91911. 848 Makani St Unit 5 is a home located in San Diego County with nearby schools including Valle Lindo Elementary School, Montgomery Middle School, and Montgomery Senior High School.
Create a Home Valuation Report for This Property
The Home Valuation Report is an in-depth analysis detailing your home's value as well as a comparison with similar homes in the area
Home Values in the Area
Average Home Value in this Area
Tax History Compared to Growth
Map
Nearby Homes
- 848 Makani St Unit 2
- 852 Makani St Unit 7
- 5353 Topsail Dr
- Anden 3 Plan at Anden at Escaya
- Anden 3X Plan at Anden at Escaya
- Anden 2 Plan at Anden at Escaya
- Anden 4X Plan at Anden at Escaya
- Anden 4 Plan at Anden at Escaya
- Anden 1 Plan at Anden at Escaya
- 1683 Rocky Point Ct
- 612 Vista San Rafael
- 951 Camino Aldea
- 709 Anchor Cove
- 765 Anchor Cove
- 1648 Pescadero Point Ct
- 784 Portside Place
- 780 Anchor Cove
- 5562 Vista San Simeon
- 1075 Camino Marcela
- 690 False Point Ct
- 848 Makani St Unit 4
- 848 Makani St Unit 3
- 848 Makani St Unit 6
- 848 Makani St Unit 1
- 848 Makani St Unit 2
- 852 Makani St Unit 3
- 852 Makani St Unit 5
- 852 Makani St Unit 2
- 852 Makani St Unit 6
- 852 Makani St Unit 4
- 1885 Nirvana Ave
- 1879 Nirvana Ave
- 1851 Nirvana Ave
- Hwy 117 Otay Mesa 11 87 Acres Vacant Land
- Hwy 117 Otay Mesa 11 87 Acres Vacant Land Unit 8
- HWY 117 Main St
- HWY 117 92154
- HWY 117 92154 Unit 8
- 5340 Quarterdeck Ln
- 5336 Quarterdeck Ln
