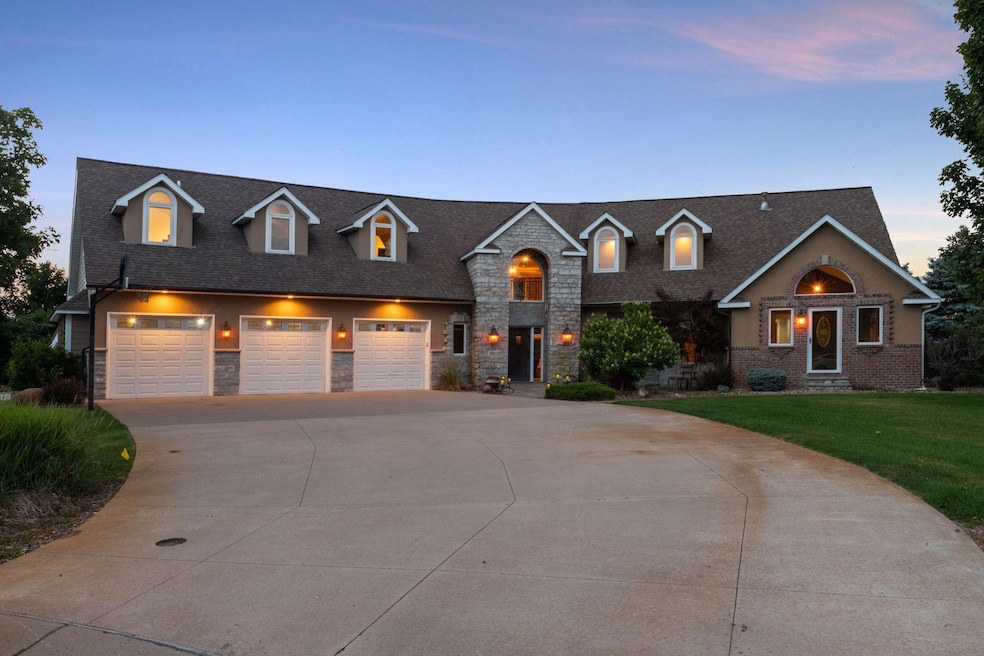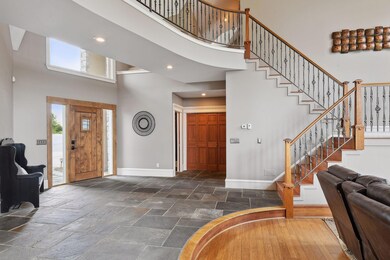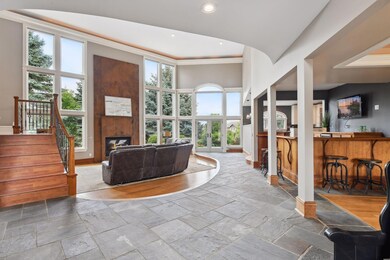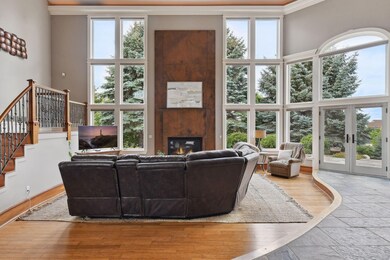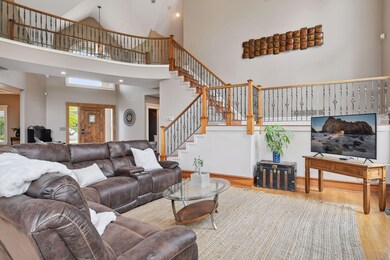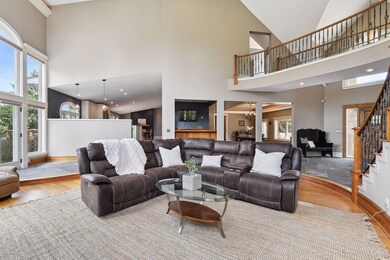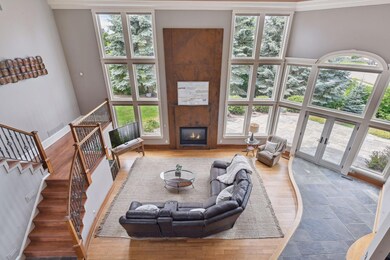
848 Old Bridge Way Jordan, MN 55352
Highlights
- 27,007 Sq Ft lot
- Fireplace in Primary Bedroom
- Built-In Double Oven
- Jordan Middle School Rated A-
- No HOA
- Stainless Steel Appliances
About This Home
As of January 2024Welcome to this meticulously maintained home located in a quiet cul-de-sac. This stunning 5-bed, 6-bath home boasts an abundance of natural light that floods the interior creating an inviting and warm atmosphere. As you enter you'll be greeted by a spacious and open floor plan perfect for entertaining guests. The main living room offers large two story windows with stunning views. The kitchen features beautiful granite countertops, stainless steel appliances, and large walk in pantry. Right off the kitchen is a stunning seating area with fireplace and sliding door to expansive deck. Wet bar complete with wine fridge is perfect for hosting! Upstairs, you'll find four generously sized bedrooms, each with its own unique character and charm. The master suite includes a luxurious bathroom and a walk-in closet, gas fireplace and balcony off back of home. Other features of this home include an oversized three stall garage and 20x12 shed with electricity & built-in shelving.
Home Details
Home Type
- Single Family
Est. Annual Taxes
- $10,076
Year Built
- Built in 1995
Lot Details
- 0.62 Acre Lot
- Cul-De-Sac
- Property has an invisible fence for dogs
Parking
- 3 Car Attached Garage
- Heated Garage
- Insulated Garage
Home Design
- Pitched Roof
Interior Spaces
- 2-Story Property
- Wet Bar
- Family Room with Fireplace
- 4 Fireplaces
- Living Room with Fireplace
- Game Room with Fireplace
- Utility Room Floor Drain
- Natural lighting in basement
Kitchen
- Built-In Double Oven
- Cooktop
- Microwave
- Dishwasher
- Stainless Steel Appliances
- Disposal
- The kitchen features windows
Bedrooms and Bathrooms
- 5 Bedrooms
- Fireplace in Primary Bedroom
Laundry
- Dryer
- Washer
Utilities
- Forced Air Heating and Cooling System
- Heat Pump System
- Well
Community Details
- No Home Owners Association
- No HOA
- Stonebridge Of Jordan Subdivision
Listing and Financial Details
- Assessor Parcel Number 220750330
Ownership History
Purchase Details
Home Financials for this Owner
Home Financials are based on the most recent Mortgage that was taken out on this home.Purchase Details
Home Financials for this Owner
Home Financials are based on the most recent Mortgage that was taken out on this home.Purchase Details
Home Financials for this Owner
Home Financials are based on the most recent Mortgage that was taken out on this home.Purchase Details
Purchase Details
Home Financials for this Owner
Home Financials are based on the most recent Mortgage that was taken out on this home.Similar Homes in Jordan, MN
Home Values in the Area
Average Home Value in this Area
Purchase History
| Date | Type | Sale Price | Title Company |
|---|---|---|---|
| Warranty Deed | $590,000 | Watermark Title | |
| Deed | $590,000 | -- | |
| Warranty Deed | $595,000 | Title Mark Llc | |
| Warranty Deed | $360,000 | -- | |
| Warranty Deed | $2,347,780 | -- | |
| Warranty Deed | $500,000 | -- | |
| Deed | $595,000 | -- |
Mortgage History
| Date | Status | Loan Amount | Loan Type |
|---|---|---|---|
| Open | $560,500 | New Conventional | |
| Previous Owner | $560,500 | New Conventional | |
| Previous Owner | $250,000 | Credit Line Revolving | |
| Previous Owner | $301,000 | New Conventional | |
| Previous Owner | $650,000 | Credit Line Revolving | |
| Previous Owner | $155,000 | Credit Line Revolving | |
| Closed | $200,000 | No Value Available |
Property History
| Date | Event | Price | Change | Sq Ft Price |
|---|---|---|---|---|
| 01/05/2024 01/05/24 | Sold | $590,000 | -1.7% | $119 / Sq Ft |
| 12/07/2023 12/07/23 | Pending | -- | -- | -- |
| 10/20/2023 10/20/23 | For Sale | $599,900 | -- | $121 / Sq Ft |
Tax History Compared to Growth
Tax History
| Year | Tax Paid | Tax Assessment Tax Assessment Total Assessment is a certain percentage of the fair market value that is determined by local assessors to be the total taxable value of land and additions on the property. | Land | Improvement |
|---|---|---|---|---|
| 2025 | $8,566 | $616,000 | $107,900 | $508,100 |
| 2024 | $10,578 | $807,200 | $111,300 | $695,900 |
| 2023 | $10,096 | $753,800 | $102,100 | $651,700 |
| 2022 | $9,230 | $774,900 | $107,500 | $667,400 |
| 2021 | $8,950 | $600,800 | $78,500 | $522,300 |
| 2020 | $9,268 | $582,000 | $75,800 | $506,200 |
| 2019 | $8,532 | $585,800 | $73,700 | $512,100 |
| 2018 | $8,420 | $0 | $0 | $0 |
| 2016 | $8,700 | $0 | $0 | $0 |
| 2014 | -- | $0 | $0 | $0 |
Agents Affiliated with this Home
-

Seller's Agent in 2024
Meghan Radde
eXp Realty
(612) 720-5171
2 in this area
84 Total Sales
-

Seller Co-Listing Agent in 2024
Mitchell Scrimgeour
eXp Realty
(612) 481-4467
1 in this area
75 Total Sales
-

Buyer's Agent in 2024
Karen Murray
Keller Williams Realty Integrity
(612) 599-7173
2 in this area
76 Total Sales
Map
Source: NorthstarMLS
MLS Number: 6450712
APN: 22-075-033-0
- 606 Blue Heron Cir
- 1096 Prospect Pointe Rd
- 1126 Stonebridge Path
- 711 Boulder Pass St
- 1093 Pinehurst Ln
- 1009 Stone Creek Dr
- 832 Forest Edge Dr
- 1025 Shoreview Dr
- 961 Huntington Way
- 963 Huntington Way
- 1019 Shoreview Dr
- 1083 Shoreview Dr
- 965 Huntington Way
- 1030 Shoreview Dr
- 1018 Shoreview Dr
- 1072 Shoreview Dr
- 824 Bridle Creek Ln
- 1256 Edge Way
- 1253 Edge Way
- 1249 Edge Way
