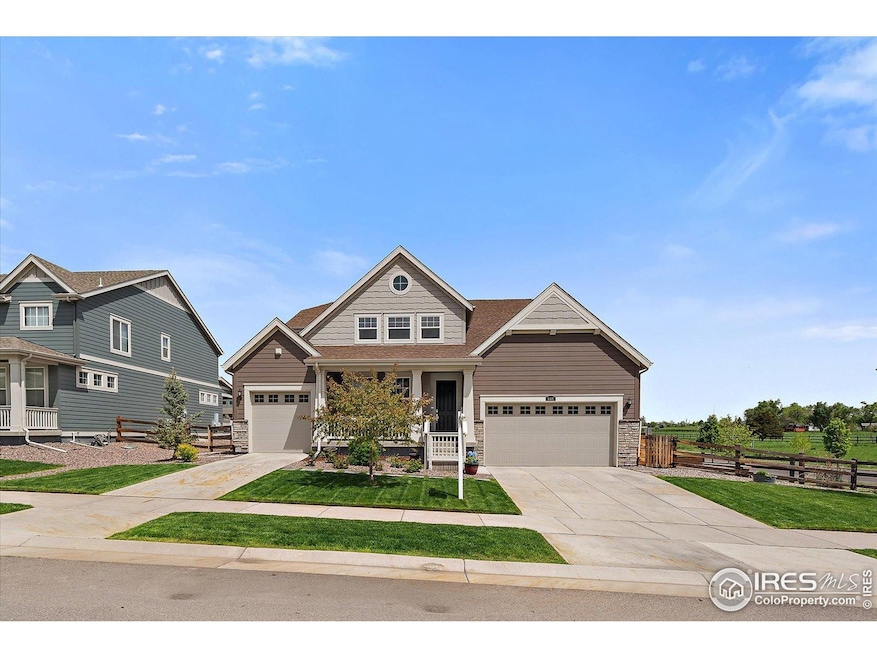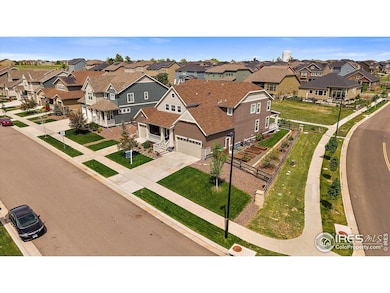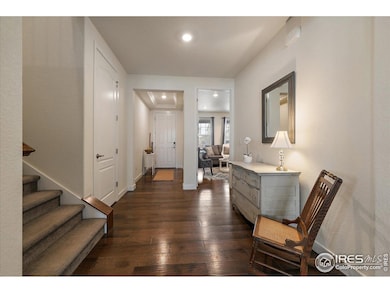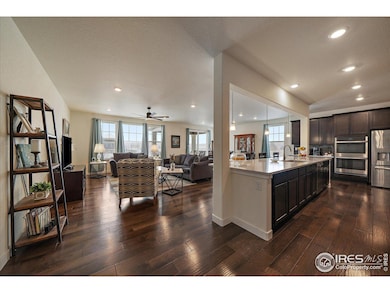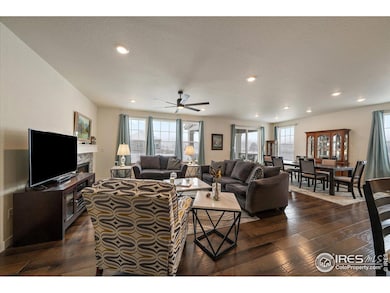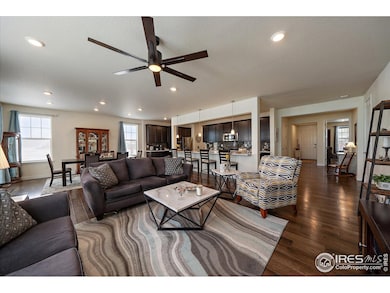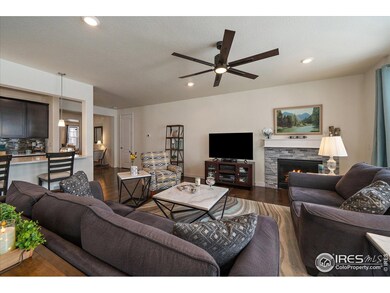
Estimated payment $6,913/month
Highlights
- Solar Power System
- Open Floorplan
- Engineered Wood Flooring
- Meadowlark School Rated A
- Deck
- Main Floor Bedroom
About This Home
Don't miss your chance to own this incredible home featuring its own private suite that is perfect for multi-generational living (in-law suite), nanny suite or long-term rental! Perfectly positioned on a beautiful corner lot, this home has mountain views from the front and a farm backdrop from the back porch - You can watch cows roaming the pasture from your back porch. The east-facing backyard is ideal for summer afternoons, offering shade, raised garden beds, fruit trees, and a thriving blackberry bush-all maintained with a drip system. Inside, the open-concept main floor is designed for both comfort and style, featuring wide-plank engineered hardwood floors, abundant natural light, and a chef-inspired kitchen with quartz countertops, double ovens, smart appliances, and an oversized island. A spacious walk-in pantry provides excellent storage, while the inviting back patio is perfect for morning coffee or summer BBQs. Upstairs, a versatile loft offers the ideal space for movie nights or a cozy retreat. The primary suite provides an escape with an ensuite bathroom and a walk-in closet. Four additional bedrooms, two bathrooms, and a conveniently located laundry room complete the upper level. The standout feature of this home? The multi-generational suite is a private, fully functional space with its own living room, kitchen, laundry closet, bedroom with a large closet, and a bonus area perfect for a home office or hobby room. A private patio and direct access through the garage add to its convenience, making it an ideal setup for multi-generational living or rental income potential. The unfinished basement provides endless possibilities for expansion, whether you dream of a home gym, entertainment space, or extra storage. Located in the sought-after Flatiron Meadows neighborhood, you'll enjoy easy access to scenic trails, a fishing lake, and the conveniences of downtown Erie and Lafayette-grocery stores, shopping, dining, and more.
Co-Listing Agent
Non-IRES Agent
Non-IRES
Home Details
Home Type
- Single Family
Est. Annual Taxes
- $9,316
Year Built
- Built in 2019
Lot Details
- 9,596 Sq Ft Lot
- West Facing Home
- Fenced
- Corner Lot
- Sprinkler System
HOA Fees
- $50 Monthly HOA Fees
Parking
- 3 Car Attached Garage
Home Design
- Composition Roof
- Stone
Interior Spaces
- 4,356 Sq Ft Home
- 2-Story Property
- Open Floorplan
- Ceiling Fan
- Gas Fireplace
- Family Room
- Loft
- Property Views
Kitchen
- Eat-In Kitchen
- <<doubleOvenToken>>
- Gas Oven or Range
- <<microwave>>
- Dishwasher
- Kitchen Island
- Disposal
Flooring
- Engineered Wood
- Carpet
Bedrooms and Bathrooms
- 6 Bedrooms
- Main Floor Bedroom
- Walk-In Closet
- Primary Bathroom is a Full Bathroom
- In-Law or Guest Suite
- Primary bathroom on main floor
- Walk-in Shower
Laundry
- Laundry on main level
- Dryer
- Washer
Unfinished Basement
- Basement Fills Entire Space Under The House
- Sump Pump
Home Security
- Radon Detector
- Fire and Smoke Detector
Eco-Friendly Details
- Solar Power System
Outdoor Features
- Deck
- Patio
Schools
- Meadowlark K-8 Elementary And Middle School
- Centaurus High School
Utilities
- Cooling Available
- Forced Air Heating System
- Cable TV Available
Community Details
- Association fees include trash
- Flatirons Meadows Master Assoc Association, Phone Number (720) 974-4201
- Built by Lennar
- Flatiron Meadows Filing 9 Subdivision
Listing and Financial Details
- Assessor Parcel Number R0608608
Map
Home Values in the Area
Average Home Value in this Area
Tax History
| Year | Tax Paid | Tax Assessment Tax Assessment Total Assessment is a certain percentage of the fair market value that is determined by local assessors to be the total taxable value of land and additions on the property. | Land | Improvement |
|---|---|---|---|---|
| 2025 | $9,316 | $67,425 | $13,394 | $54,031 |
| 2024 | $9,316 | $67,425 | $13,394 | $54,031 |
| 2023 | $11,224 | $68,755 | $17,795 | $54,645 |
| 2022 | $8,932 | $53,153 | $11,217 | $41,936 |
| 2021 | $8,932 | $54,683 | $11,540 | $43,143 |
| 2020 | $4,700 | $28,600 | $7,436 | $21,164 |
| 2019 | $3,545 | $21,750 | $21,750 | $0 |
| 2018 | $4,158 | $26,100 | $26,100 | $0 |
Property History
| Date | Event | Price | Change | Sq Ft Price |
|---|---|---|---|---|
| 06/26/2025 06/26/25 | Price Changed | $1,099,000 | -3.6% | $252 / Sq Ft |
| 05/14/2025 05/14/25 | Price Changed | $1,140,000 | -3.0% | $262 / Sq Ft |
| 02/19/2025 02/19/25 | For Sale | $1,175,000 | -- | $270 / Sq Ft |
Purchase History
| Date | Type | Sale Price | Title Company |
|---|---|---|---|
| Interfamily Deed Transfer | -- | None Available | |
| Special Warranty Deed | $732,640 | Calatlantic Title |
Mortgage History
| Date | Status | Loan Amount | Loan Type |
|---|---|---|---|
| Open | $300,000 | New Conventional |
Similar Homes in Erie, CO
Source: IRES MLS
MLS Number: 1038821
APN: 1465262-06-018
- 1291 Fountain Ln
- 1920 Marfell St
- 1195 Fox Hills Ct
- 2113 Fountain Cir
- 1063 Sandstone Cir
- 1389 Lyons Ln
- 933 Rocky Ridge Cir
- 1365 Shale Dr
- 1381 Siltstone St
- 887 Sundance Ln
- 2419 Flats St
- 910 Pope Dr
- 836 Sundance Ln
- 833 Carbonate Ln
- 2290 Cottonwood Place
- 630 Benton Ln
- 676 Fossil Bed Cir
- 1730 Weston Cir
- 2130 Chestnut Cir
- 2089 Meadow Sweet Ln
- 1237 Shale Way
- 792 Carbonate Ln
- 1750 Powell St
- 1591 Brimble Dr
- 1750 Clark Dr
- 2870 Arapahoe
- 1444 Brookfield Place
- 1815 Tynan Dr
- 711 Gateway Cir
- 121 S Mcgregor Cir
- 115 N Iowa Ave
- 860 W Baseline Rd
- 106 Pierce St
- 928 Canterbury Dr
- 200 Mcafee Cir
- 440 Strathmore Ln
- 229 Monares Ln
- 230 Bonanza Dr
- 2513 Concord Cir
- 235 E South Boulder Rd
