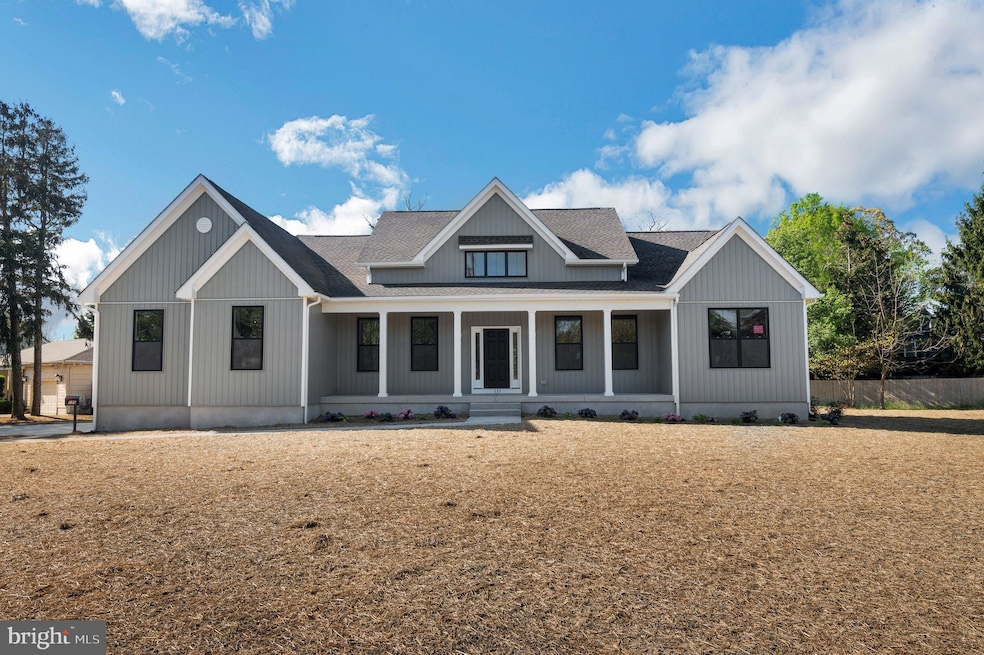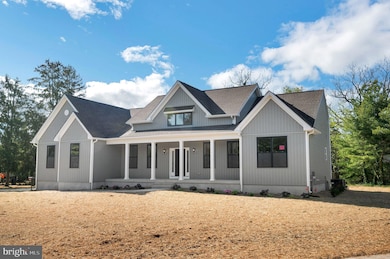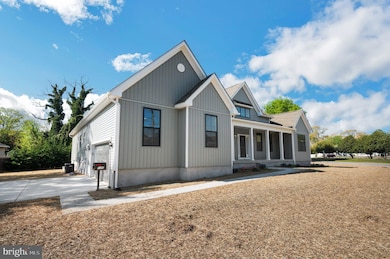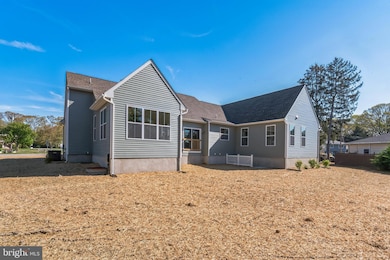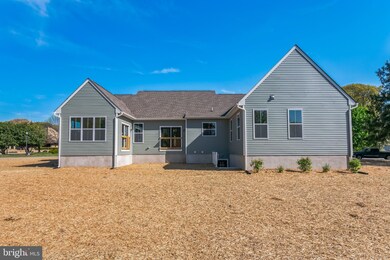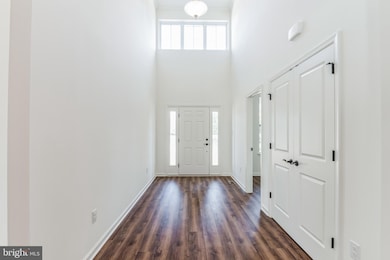848 Saw Mill Rd Unit A Townsend, DE 19734
Estimated payment $3,900/month
Highlights
- New Construction
- Colonial Architecture
- 2 Car Attached Garage
- 10 Acre Lot
- No HOA
- 90% Forced Air Heating and Cooling System
About This Home
Build your dream home with Schaeffer Homes in Townsend! This home is to be built through their Build On Your Lot Program. Featured here is the Weatherby floor plan: Discover our most quintessential rancher with the Weatherby! This generously-sized home starts at 2,498 square feet of living space. The Weatherby includes 3 bedrooms, 2 1⁄2 bathrooms, 2-car garage, as well as a study! With one of our most sizable footprints, this remarkable abode gives plenty of room to spread out in this one-story home. This model also includes the option to upgrade to a larger front porch, perfect for relaxing out front with a warm cup of coffee. The Weatherby is ideal for families seeking ample space to expand and live comfortably.
NOTE: Home is to be built. Pictures and virtual tour are of the same base model with upgraded options shown. Other Schaeffer Floorplans are available to be built on this homesite. The homesite is listed for $239,000, the home is $355,900, and the estimate for land development cost is $150,000. Land development costs can be more or less than $150,000. It is unknown if a basement foundation is available until further soil testing is completed, which will be the responsibility of the Buyer. Seller and Builder makes no representation of the feasibility and cost for site development and will provide a due diligence period to the Buyer. If Buyer selects to build with Schaeffer Homes, the Builder will assist the Buyer through the due diligence process.
Listing Agent
(302) 285-5100 dwatlington@psre.com Patterson-Schwartz-Middletown License #RS0025729 Listed on: 11/26/2024

Home Details
Home Type
- Single Family
Est. Annual Taxes
- $380
Lot Details
- 10 Acre Lot
- Property is zoned SR-UDC, Suburban Reserve
Parking
- 2 Car Attached Garage
- Front Facing Garage
Home Design
- New Construction
- Colonial Architecture
- Vinyl Siding
Interior Spaces
- 2,498 Sq Ft Home
- Property has 1 Level
- Basement
Bedrooms and Bathrooms
- 3 Main Level Bedrooms
Utilities
- 90% Forced Air Heating and Cooling System
- Heating System Powered By Owned Propane
- Well
- Electric Water Heater
- On Site Septic
Community Details
- No Home Owners Association
Listing and Financial Details
- Assessor Parcel Number 1402700027
Map
Home Values in the Area
Average Home Value in this Area
Property History
| Date | Event | Price | List to Sale | Price per Sq Ft |
|---|---|---|---|---|
| 07/18/2025 07/18/25 | Price Changed | $744,900 | +4.6% | $298 / Sq Ft |
| 05/09/2025 05/09/25 | Price Changed | $711,900 | -1.4% | $285 / Sq Ft |
| 05/07/2025 05/07/25 | Price Changed | $721,900 | -4.4% | $289 / Sq Ft |
| 05/06/2025 05/06/25 | Price Changed | $754,900 | -2.1% | $302 / Sq Ft |
| 03/05/2025 03/05/25 | Price Changed | $771,000 | -3.7% | $309 / Sq Ft |
| 02/28/2025 02/28/25 | Price Changed | $800,999 | -0.6% | $321 / Sq Ft |
| 12/02/2024 12/02/24 | Price Changed | $805,900 | +1.4% | $323 / Sq Ft |
| 11/26/2024 11/26/24 | For Sale | $794,900 | -- | $318 / Sq Ft |
Source: Bright MLS
MLS Number: DENC2072520
- 848 Saw Mill Rd
- 848 Saw Mill Rd Unit C
- 848 Saw Mill Rd Unit B
- 848 Saw Mill Rd Unit D
- 844 Saw Mill Rd
- 844 Saw Mill Rd Unit C
- 844 Saw Mill Rd Unit A
- 844 Saw Mill Rd Unit B
- 112 Open Meadow Ct
- 1556 Road 128
- 1247 Holletts Corner Rd
- 755 Saltere Rd
- 651 Daisey Rd
- 902 Vandyke Greenspring Rd
- 946 Vandyke Greenspring Rd
- 22 Newlin Dr
- 679 Oak Hill School Rd
- 12035 Galena Rd
- 1211 Dexter Corner Rd
- 0 Dexter Corner Rd Unit DENC2075584
- 188 Sentir Way
- 320 Main St Unit 1
- 17 Providence Dr
- 150 Greens Branch Ln
- 356 N Main St Unit 2
- 22 E Mount Vernon St
- 133 W South St Unit 1
- 224 N Dupont Blvd Unit 224 N. Dupont Blvd Apt A
- 50 Harkins Dr
- 712 Wallasey Dr
- 675 Widener Ln
- 14 Malvern Ln
- 588 Gum Bush Rd
- 16 Bonnie Ct
- 203 E Main St
- 139 Wilson St
- 103 Patriot Dr
- 250 Celebration Ct
- 694 Hickory Ridge Rd
- 15 Delhi Ct
