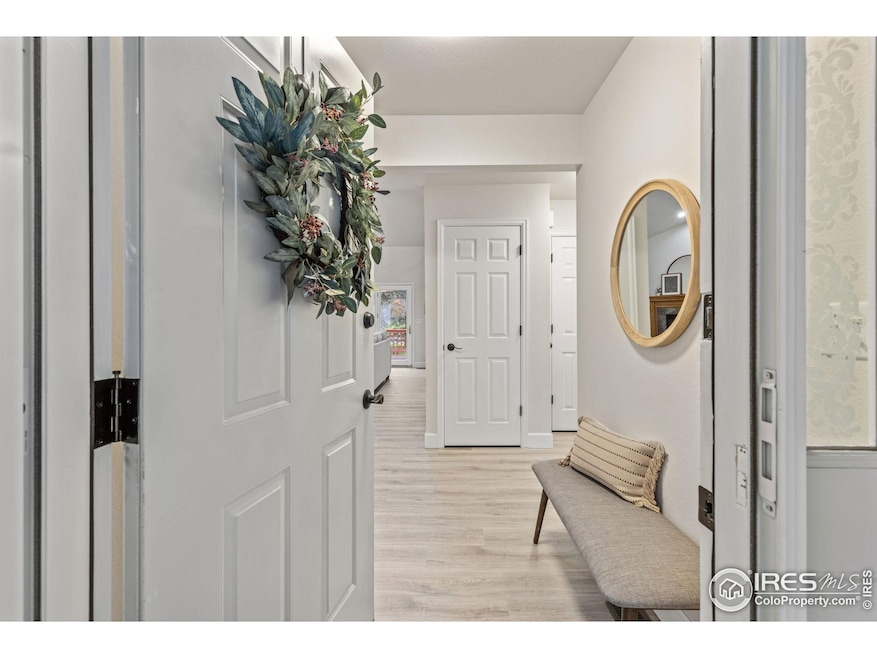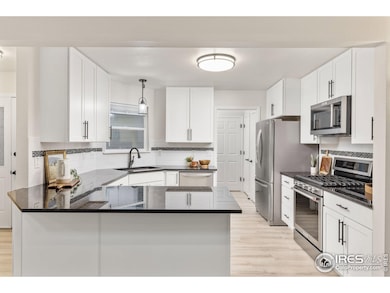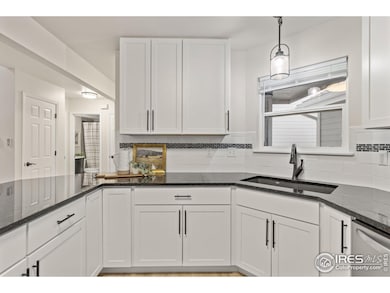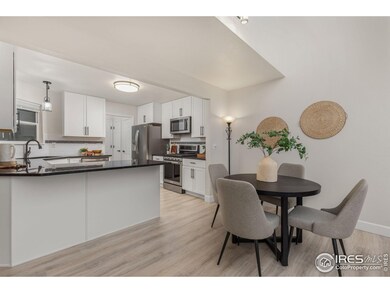848 Shire Ct Fort Collins, CO 80526
Estimated payment $3,284/month
Highlights
- Open Floorplan
- Deck
- 2 Car Attached Garage
- Rocky Mountain High School Rated A-
- Loft
- Eat-In Kitchen
About This Home
Welcome to your dream home in the heart of Fort Collins! This completely updated condo is a rare find, perfectly designed for a convenient, lock-and-leave lifestyle. Imagine unwinding in the spacious main-level primary suite, a highly sought-after feature that offers ultimate privacy and ease. >>>>> Every bedroom is a private sanctuary with its own en-suite bathroom, making it perfect for guests, roommates, or a home office. >>>> Step inside and be captivated by the modern elegance: new luxury vinyl flooring, stylishly tiled showers, and a gourmet kitchen that dazzles with white cabinetry, quartz countertops, and stainless-steel appliances. Your new lifestyle awaits just outside your door. >>>>> You are a short stroll or bike ride to the scenic Spring Creek Trail, The Gardens on Spring Creek, and Rolland Moore Park. Plus, you're only 1.5 miles from CSU! >>>> This home truly is in an unbeatable location. Additional features you'll love include a newer central heating and cooling system, an attached 2-car garage, and a private wood deck. This is more than a house-it's your next chapter.
Open House Schedule
-
Friday, October 03, 20255:00 to 7:00 pm10/3/2025 5:00:00 PM +00:0010/3/2025 7:00:00 PM +00:00Add to Calendar
Townhouse Details
Home Type
- Townhome
Est. Annual Taxes
- $2,595
Year Built
- Built in 1996
HOA Fees
- $365 Monthly HOA Fees
Parking
- 2 Car Attached Garage
Home Design
- Patio Home
- Wood Frame Construction
- Composition Roof
Interior Spaces
- 1,651 Sq Ft Home
- 2-Story Property
- Open Floorplan
- Window Treatments
- Loft
- Luxury Vinyl Tile Flooring
Kitchen
- Eat-In Kitchen
- Gas Oven or Range
- Microwave
- Dishwasher
- Disposal
Bedrooms and Bathrooms
- 3 Bedrooms
- Walk-In Closet
Laundry
- Laundry on main level
- Dryer
- Washer
Home Security
Outdoor Features
- Deck
- Patio
Schools
- Bennett Elementary School
- Blevins Middle School
- Rocky Mountain High School
Additional Features
- 2,977 Sq Ft Lot
- Forced Air Heating and Cooling System
Listing and Financial Details
- Assessor Parcel Number R1483226
Community Details
Overview
- Association fees include snow removal, ground maintenance
- Windtrail Townhomes Associatio Association, Phone Number (970) 377-1626
- Windtrail Twnhms Pud Subdivision
Recreation
- Park
Security
- Fire and Smoke Detector
Map
Home Values in the Area
Average Home Value in this Area
Tax History
| Year | Tax Paid | Tax Assessment Tax Assessment Total Assessment is a certain percentage of the fair market value that is determined by local assessors to be the total taxable value of land and additions on the property. | Land | Improvement |
|---|---|---|---|---|
| 2025 | $2,595 | $30,726 | $6,968 | $23,758 |
| 2024 | $2,469 | $30,726 | $6,968 | $23,758 |
| 2022 | $2,326 | $24,638 | $2,085 | $22,553 |
| 2021 | $2,351 | $25,347 | $2,145 | $23,202 |
| 2020 | $2,488 | $26,591 | $2,145 | $24,446 |
| 2019 | $2,499 | $26,591 | $2,145 | $24,446 |
| 2018 | $2,053 | $22,529 | $2,160 | $20,369 |
| 2017 | $2,046 | $22,529 | $2,160 | $20,369 |
| 2016 | $1,667 | $18,260 | $2,388 | $15,872 |
| 2015 | $1,655 | $18,260 | $2,390 | $15,870 |
| 2014 | $1,430 | $15,680 | $2,390 | $13,290 |
Property History
| Date | Event | Price | Change | Sq Ft Price |
|---|---|---|---|---|
| 08/06/2025 08/06/25 | Price Changed | $511,900 | +11.3% | $310 / Sq Ft |
| 07/18/2025 07/18/25 | For Sale | $460,000 | -- | $279 / Sq Ft |
Purchase History
| Date | Type | Sale Price | Title Company |
|---|---|---|---|
| Warranty Deed | $203,000 | Fidelity National Title Insu | |
| Warranty Deed | $183,000 | -- | |
| Interfamily Deed Transfer | -- | -- | |
| Warranty Deed | $157,500 | Security Title | |
| Warranty Deed | $134,805 | -- |
Mortgage History
| Date | Status | Loan Amount | Loan Type |
|---|---|---|---|
| Open | $375,000 | New Conventional | |
| Closed | $198,700 | New Conventional | |
| Closed | $203,000 | VA | |
| Previous Owner | $148,400 | Unknown | |
| Previous Owner | $148,400 | Unknown | |
| Previous Owner | $146,400 | No Value Available | |
| Previous Owner | $110,250 | No Value Available | |
| Previous Owner | $128,050 | No Value Available |
Source: IRES MLS
MLS Number: 1039547
APN: 97232-49-002
- 906 Shire Ct
- 960 Shire Ct
- 1935 Waters Edge St Unit F
- 1935 Waters Edge St Unit C
- 1928 Wallenberg Dr
- 1929 Sheely Dr
- 1613 Sheely Dr
- 706 Centre Ave Unit 101
- 1112 Evenstar Ct
- 1130 Evenstar Ct
- 1300 W Stuart St Unit 23
- 635 W Prospect Rd
- 1000 W Prospect Rd
- 1225 W Prospect Rd Unit R47
- 1333 Village Park Ct
- 928 W Lake St
- 1308 W Prospect Rd
- 818 Wagonwheel Dr
- 1304 W Prospect Rd
- 1705 Heatheridge Rd Unit N102
- 1775 Ashlar Dr
- 1742 Heritage Cir
- 821 W Lake St
- 914 W Lake St
- 927 James Ct Unit 4
- 1030-2601 Davidson Dr
- 1309 Burton Ct Unit 3
- 1305 Burton Ct Unit Apartment 2
- 2736 Raintree Dr
- 1413 S Bryan Ave
- 1301 University Ave Unit C201
- 1637 Westbridge Dr Unit L1
- 1117 City Park Ave
- 1400 Brentwood Dr
- 712 Frontier Ct
- 1208 W Elizabeth St
- 1201 W Plum St
- 1303 W Plum St
- 1307 Castlerock Dr
- 1625 W Elizabeth St Unit A1







