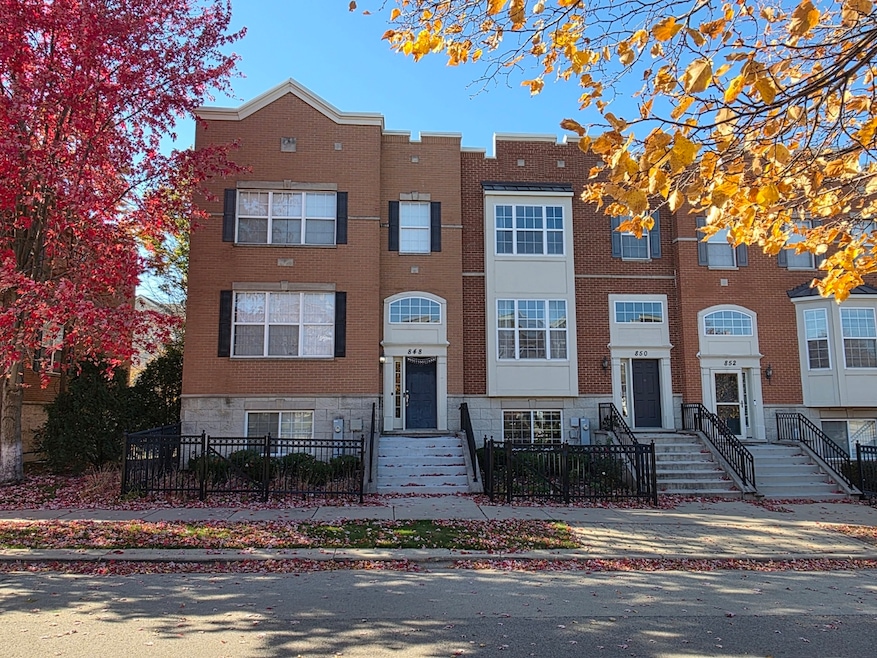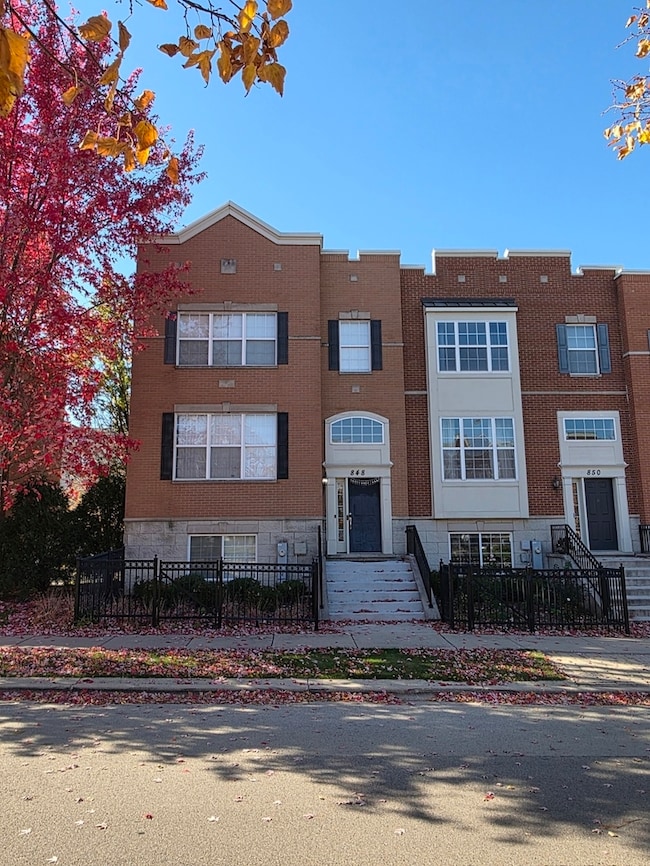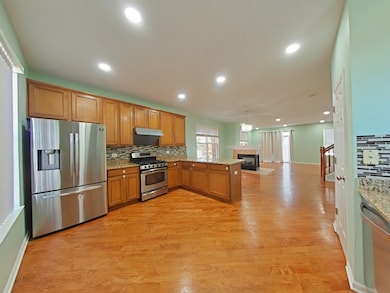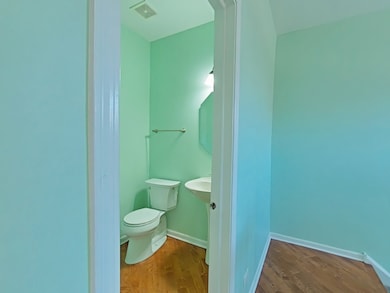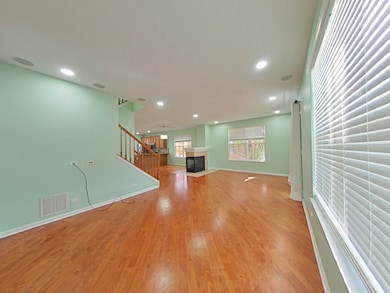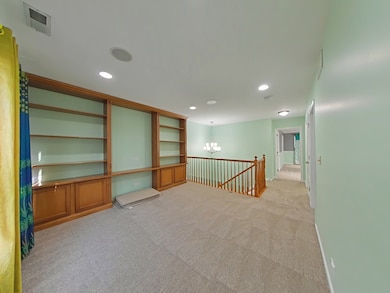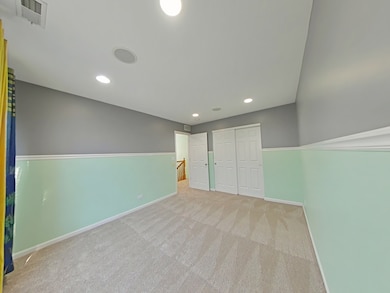848 Station Blvd Unit 701 Aurora, IL 60504
Fox Valley NeighborhoodEstimated payment $3,234/month
Highlights
- Landscaped Professionally
- Wood Flooring
- Loft
- Owen Elementary School Rated A
- Whirlpool Bathtub
- End Unit
About This Home
Welcome Home! Step into this stunning East-facing end-unit townhome offering nearly 2,400 sq. ft. of beautifully finished living space, including a bright English basement. Perfectly situated near the Metra, Route 59, I-88, and Fox Valley Mall, this home combines everyday convenience with modern elegance. The open-concept main level features gleaming hardwood floors, a modern kitchen with upgraded cabinets, granite countertops, and stainless steel appliances, plus a cozy fireplace and built-in sound system for an elevated living experience. Freshly painted throughout with brand new carpet, this home is truly move-in ready. Upstairs, you'll find a versatile loft with custom built-in bookcases-ideal for a home office or optional 4th bedroom. The luxurious primary suite boasts a whirlpool tub, separate shower, and dual sinks, offering a true retreat. Recent updates: HVAC (Jan 2024), Washer (Mar 2023), Dryer (May 2023), Dishwasher (Dec 2023), Refrigerator (2022). Located within the highly acclaimed District 204 schools, this home delivers the perfect blend of comfort, convenience, and style-ready for you to move right in!
Listing Agent
Keller Williams Infinity Brokerage Phone: (630) 915-2970 License #475168373 Listed on: 11/06/2025

Townhouse Details
Home Type
- Townhome
Est. Annual Taxes
- $9,404
Year Built
- Built in 2006
Lot Details
- End Unit
- Landscaped Professionally
HOA Fees
- $210 Monthly HOA Fees
Parking
- 2 Car Garage
- Driveway
- Parking Included in Price
Home Design
- Entry on the 1st floor
- Brick Exterior Construction
- Concrete Perimeter Foundation
Interior Spaces
- 2,376 Sq Ft Home
- 3-Story Property
- Ceiling Fan
- Double Sided Fireplace
- Window Screens
- Family Room
- Living Room
- Dining Room
- Loft
- Laundry Room
Kitchen
- Range
- Dishwasher
- Disposal
Flooring
- Wood
- Carpet
Bedrooms and Bathrooms
- 3 Bedrooms
- 3 Potential Bedrooms
- Dual Sinks
- Whirlpool Bathtub
- Separate Shower
Home Security
Outdoor Features
- Balcony
Schools
- Watts Elementary School
- Hill Middle School
- Metea Valley High School
Utilities
- Forced Air Heating and Cooling System
- Heating System Uses Natural Gas
- 200+ Amp Service
Listing and Financial Details
- Homeowner Tax Exemptions
Community Details
Overview
- Association fees include insurance, exterior maintenance, lawn care, scavenger, snow removal
- 4 Units
- Mgr Association, Phone Number (847) 490-3833
- Lehigh Station Subdivision
- Property managed by Associa
Pet Policy
- Pets up to 99 lbs
- Dogs and Cats Allowed
Security
- Carbon Monoxide Detectors
Map
Home Values in the Area
Average Home Value in this Area
Tax History
| Year | Tax Paid | Tax Assessment Tax Assessment Total Assessment is a certain percentage of the fair market value that is determined by local assessors to be the total taxable value of land and additions on the property. | Land | Improvement |
|---|---|---|---|---|
| 2024 | $9,404 | $131,678 | $35,457 | $96,221 |
| 2023 | $8,966 | $118,320 | $31,860 | $86,460 |
| 2022 | $8,427 | $106,490 | $28,670 | $77,820 |
| 2021 | $8,203 | $102,690 | $27,650 | $75,040 |
| 2020 | $8,303 | $102,690 | $27,650 | $75,040 |
| 2019 | $8,008 | $97,670 | $26,300 | $71,370 |
| 2018 | $7,646 | $92,570 | $24,930 | $67,640 |
| 2017 | $7,517 | $89,430 | $24,080 | $65,350 |
| 2016 | $7,381 | $85,830 | $23,110 | $62,720 |
| 2015 | $7,302 | $81,490 | $21,940 | $59,550 |
| 2014 | $6,644 | $72,680 | $19,570 | $53,110 |
| 2013 | $6,577 | $73,190 | $19,710 | $53,480 |
Property History
| Date | Event | Price | List to Sale | Price per Sq Ft | Prior Sale |
|---|---|---|---|---|---|
| 11/06/2025 11/06/25 | For Sale | $425,000 | +73.5% | $179 / Sq Ft | |
| 06/26/2013 06/26/13 | Sold | $245,000 | -2.0% | $130 / Sq Ft | View Prior Sale |
| 05/16/2013 05/16/13 | Pending | -- | -- | -- | |
| 05/13/2013 05/13/13 | For Sale | $249,900 | -- | $132 / Sq Ft |
Purchase History
| Date | Type | Sale Price | Title Company |
|---|---|---|---|
| Deed | -- | Piccony & Patankar Pc | |
| Warranty Deed | $225,000 | Attorneys Title Guaranty Fun | |
| Special Warranty Deed | $265,000 | Ryland Title Company | |
| Special Warranty Deed | $351,500 | Ryland Title Company |
Mortgage History
| Date | Status | Loan Amount | Loan Type |
|---|---|---|---|
| Previous Owner | $196,000 | New Conventional | |
| Previous Owner | $225,000 | Purchase Money Mortgage |
Source: Midwest Real Estate Data (MRED)
MLS Number: 12485458
APN: 07-21-211-248
- 849 Station Blvd
- 4199 Milford Ln Unit 904
- 877 Lewisburg Ln
- 836 Lewisburg Ln Unit 3502
- 4277 Liberty St
- 695 Station Blvd
- 563 Grosvenor Ln
- 459 Plaza Place
- 664 Grosvenor Ln
- 2138 Iron Ridge Ln
- 2024 Iron Ridge Ln
- 2040 Iron Ridge Ln
- 2044 Iron Ridge Ln
- 2136 Iron Ridge Ln
- 2026 Iron Ridge Ln
- 482 Betsy Ross Ct
- 205 Raintree Ct Unit 2
- 3568 Gabrielle Ln Unit 127
- 372 Springlake Ln Unit C
- 291 Gregory St Unit 6
- 807 Station Blvd Unit 3004
- 4277 Liberty St
- 980 Station Blvd
- 675 Station Blvd
- 490 Grosvenor Ln
- 1016 Station Blvd
- 3955 Fox Valley Center Dr
- 439 Valley Forge Ct
- 3750 E New York St
- 4450 Fox Valley Center Dr
- 408 Trenton Ct
- 507 Railway Dr
- 522 Fairway Dr
- 3568 Gabrielle Ln Unit 127
- 3486 Bradbury Cir
- 231 Gregory St Unit 11
- 157 Gregory St Unit 14
- 168 Gregory St
- 704 Greenwood Cir
- 3473 Bradbury Cir
