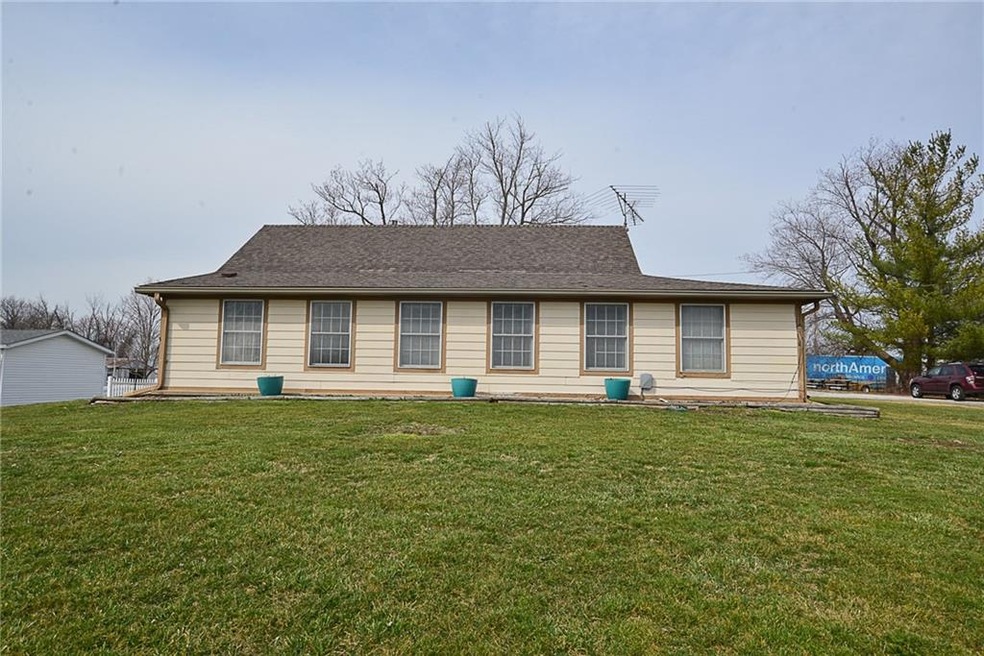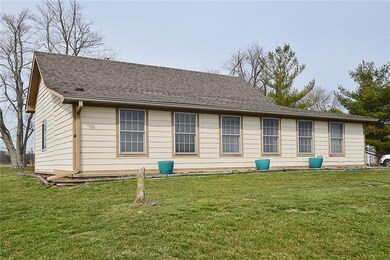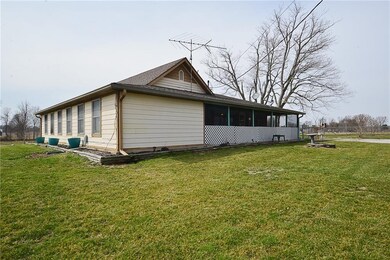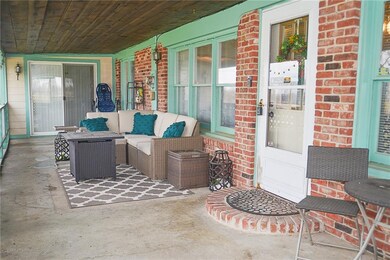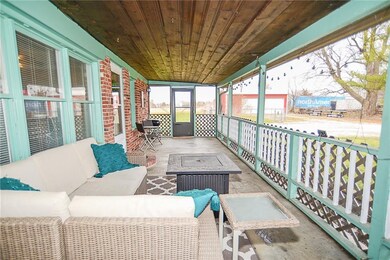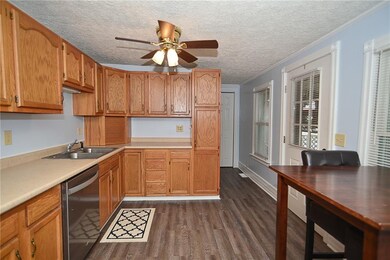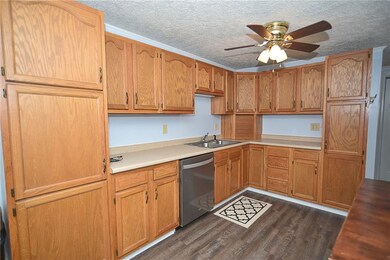
848 W Us Highway 40 Clayton, IN 46118
Highlights
- Ranch Style House
- Covered patio or porch
- Fire Pit
- Pole Barn
- Walk-In Closet
- Attic Fan
About This Home
As of April 2021Get away from it all! This 1930's farmhouse harkens back to simpler times and has nearly 2 acres to roam! Relax on the huge enclosed porch, spend time sitting by the fireplace or play in the huge game room! Lots of recent upgrades including high eff HVAC in 2016, laminate flooring (2021), refrigerator (2016), and dishwasher (2019). The huge barn/garage easily stores 4 vehicles and had tons of cabinets. The backyard is fully fenced and would be a great pasture for horses, goats, or chickens... or just for stargazing around the firepit! Don't let this one get away! Home warranty included for your peace of mind!
Last Agent to Sell the Property
Carpenter, REALTORS® License #RB14026059 Listed on: 03/19/2021

Home Details
Home Type
- Single Family
Est. Annual Taxes
- $528
Year Built
- Built in 1930
Lot Details
- 1.76 Acre Lot
- Property is Fully Fenced
Parking
- 4 Car Garage
- Gravel Driveway
Home Design
- Ranch Style House
Interior Spaces
- 1,560 Sq Ft Home
- Living Room with Fireplace
- Combination Kitchen and Dining Room
Kitchen
- Gas Oven
- Dishwasher
Bedrooms and Bathrooms
- 3 Bedrooms
- Walk-In Closet
- 1 Full Bathroom
Laundry
- Dryer
- Washer
Attic
- Attic Fan
- Attic Access Panel
Basement
- Basement Cellar
- Crawl Space
Eco-Friendly Details
- Energy-Efficient HVAC
Outdoor Features
- Covered patio or porch
- Fire Pit
- Pole Barn
Utilities
- Central Air
- Roof Turbine
- Heat Pump System
- Baseboard Heating
- Heating System Uses Propane
- Well
- Propane Water Heater
- Septic Tank
Listing and Financial Details
- Assessor Parcel Number 321409300013000013
Ownership History
Purchase Details
Home Financials for this Owner
Home Financials are based on the most recent Mortgage that was taken out on this home.Purchase Details
Purchase Details
Home Financials for this Owner
Home Financials are based on the most recent Mortgage that was taken out on this home.Similar Homes in Clayton, IN
Home Values in the Area
Average Home Value in this Area
Purchase History
| Date | Type | Sale Price | Title Company |
|---|---|---|---|
| Warranty Deed | -- | None Available | |
| Quit Claim Deed | -- | -- | |
| Warranty Deed | -- | -- |
Mortgage History
| Date | Status | Loan Amount | Loan Type |
|---|---|---|---|
| Open | $219,450 | New Conventional | |
| Previous Owner | $18,000 | New Conventional | |
| Previous Owner | $143,355 | FHA |
Property History
| Date | Event | Price | Change | Sq Ft Price |
|---|---|---|---|---|
| 04/23/2021 04/23/21 | Sold | $231,000 | +2.7% | $148 / Sq Ft |
| 03/22/2021 03/22/21 | Pending | -- | -- | -- |
| 03/19/2021 03/19/21 | For Sale | $225,000 | +54.1% | $144 / Sq Ft |
| 08/07/2015 08/07/15 | Sold | $146,000 | -2.6% | $94 / Sq Ft |
| 07/03/2015 07/03/15 | Pending | -- | -- | -- |
| 01/21/2015 01/21/15 | For Sale | $149,900 | -- | $96 / Sq Ft |
Tax History Compared to Growth
Tax History
| Year | Tax Paid | Tax Assessment Tax Assessment Total Assessment is a certain percentage of the fair market value that is determined by local assessors to be the total taxable value of land and additions on the property. | Land | Improvement |
|---|---|---|---|---|
| 2024 | $924 | $161,100 | $56,100 | $105,000 |
| 2023 | $882 | $152,900 | $53,400 | $99,500 |
| 2022 | $812 | $142,600 | $49,400 | $93,200 |
| 2021 | $724 | $128,100 | $47,400 | $80,700 |
| 2020 | $615 | $124,400 | $47,400 | $77,000 |
| 2019 | $529 | $112,700 | $35,100 | $77,600 |
| 2018 | $580 | $109,400 | $35,100 | $74,300 |
| 2017 | $523 | $105,400 | $37,000 | $68,400 |
| 2016 | $500 | $103,800 | $37,000 | $66,800 |
| 2014 | $1,232 | $97,100 | $35,200 | $61,900 |
Agents Affiliated with this Home
-
David Danz
D
Seller's Agent in 2021
David Danz
Carpenter, REALTORS®
(317) 281-1680
128 Total Sales
-
Deborah Flowers

Seller Co-Listing Agent in 2021
Deborah Flowers
Carpenter, REALTORS®
(317) 833-4229
140 Total Sales
-
Michael Price

Buyer's Agent in 2021
Michael Price
RE/MAX Centerstone
(317) 292-6553
393 Total Sales
-
S
Buyer Co-Listing Agent in 2021
Sharilee Gray
RE/MAX
-
Michelle Butts

Seller's Agent in 2015
Michelle Butts
RE/MAX At The Crossing
(317) 509-8516
67 Total Sales
Map
Source: MIBOR Broker Listing Cooperative®
MLS Number: MBR21771680
APN: 32-14-09-300-013.000-013
- 0 E Co Rd 1000 S Unit MBR21887887
- 71 W County Road 500 S
- 133 W Michigan St
- 4833 Pennsylvania St
- 156 S Cross St
- 6189 Vigo Dr
- 6305 Vigo Dr
- 7516 S County Road 300 W
- 4526 Iowa St
- 7796 S County Road 350 W
- 7748 S State Road 39
- 2330 Oak Dr
- 1082 E County Road 400 S
- 3718 S County Road 101 E
- 8829 Tracy Dr
- 8418 S State Road 39
- 10159 Hodge Rd
- 522 E County Road 1000 S
- 2556 E County Road 400 S
- 9377 S State Road 39
