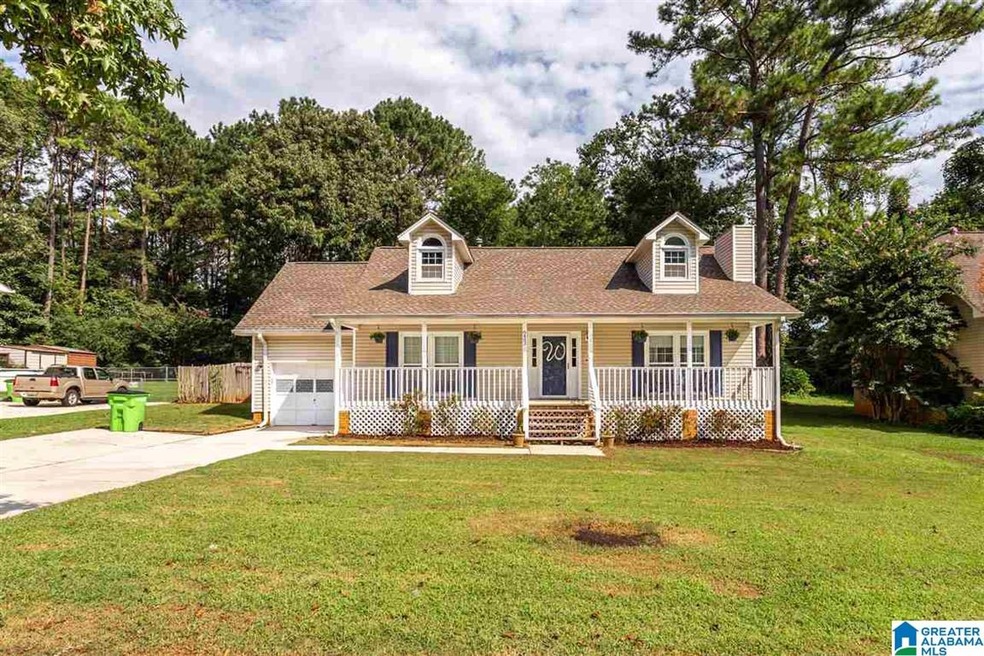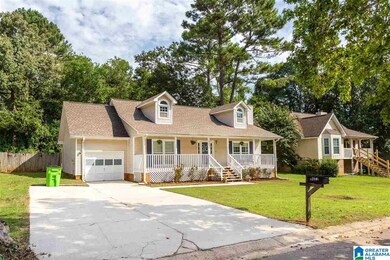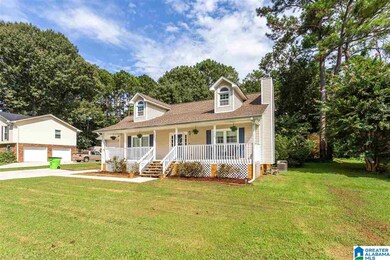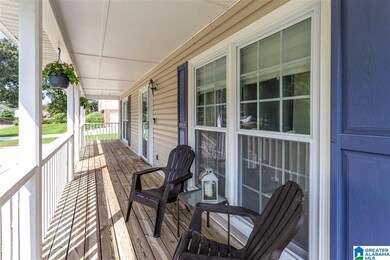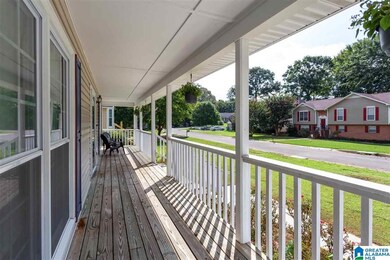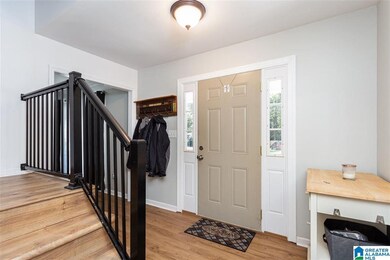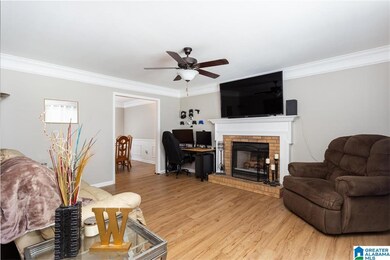
Highlights
- Deck
- Hydromassage or Jetted Bathtub
- Bonus Room
- Main Floor Primary Bedroom
- Attic
- Great Room with Fireplace
About This Home
As of September 2021Look no more. This is it. Great home on a level fenced lot. This home has 3 or 4 bedrooms 2 and half baths. Great Room with fireplace, separate Dining Room, Eat-in kitchen, laundry, half bath, Master Bedroom with private bath all on the main level. Upstairs you have 2 large bedrooms with a jack & jill bath, there is also a bonus or office area which could be a 4th bedroom and walk-in attic storage. You also have a main level garage. The front porch is covered and perfect place for your morning coffee. From the kitchen you can access the back deck and fenced yard. Call today to schedule your showing.
Last Agent to Sell the Property
Keller Williams Trussville Listed on: 08/13/2021

Home Details
Home Type
- Single Family
Est. Annual Taxes
- $660
Year Built
- Built in 1988
Lot Details
- 10,454 Sq Ft Lot
- Fenced Yard
- Interior Lot
Parking
- 2 Car Attached Garage
- Garage on Main Level
- Front Facing Garage
Home Design
- Slab Foundation
- Vinyl Siding
Interior Spaces
- 1.5-Story Property
- Crown Molding
- Smooth Ceilings
- Ceiling Fan
- Wood Burning Fireplace
- Fireplace Features Masonry
- Double Pane Windows
- Window Treatments
- Insulated Doors
- Great Room with Fireplace
- Dining Room
- Bonus Room
- Storm Doors
- Attic
Kitchen
- Stove
- Dishwasher
- Laminate Countertops
Flooring
- Carpet
- Laminate
Bedrooms and Bathrooms
- 3 Bedrooms
- Primary Bedroom on Main
- Split Bedroom Floorplan
- Walk-In Closet
- Hydromassage or Jetted Bathtub
- Bathtub and Shower Combination in Primary Bathroom
- Linen Closet In Bathroom
Laundry
- Laundry Room
- Laundry on main level
- Washer and Electric Dryer Hookup
Outdoor Features
- Deck
Schools
- Leeds Elementary And Middle School
- Leeds High School
Utilities
- Two cooling system units
- Central Heating and Cooling System
- Heating System Uses Gas
- Programmable Thermostat
- Underground Utilities
- Gas Water Heater
Community Details
- $10 Other Monthly Fees
Listing and Financial Details
- Visit Down Payment Resource Website
- Assessor Parcel Number 26-05-16-1-001-035.031
Ownership History
Purchase Details
Home Financials for this Owner
Home Financials are based on the most recent Mortgage that was taken out on this home.Purchase Details
Home Financials for this Owner
Home Financials are based on the most recent Mortgage that was taken out on this home.Purchase Details
Similar Homes in Leeds, AL
Home Values in the Area
Average Home Value in this Area
Purchase History
| Date | Type | Sale Price | Title Company |
|---|---|---|---|
| Warranty Deed | $215,000 | None Available | |
| Warranty Deed | $164,900 | None Available | |
| Interfamily Deed Transfer | -- | None Available |
Mortgage History
| Date | Status | Loan Amount | Loan Type |
|---|---|---|---|
| Open | $162,325 | New Conventional | |
| Previous Owner | $161,912 | FHA | |
| Previous Owner | $124,000 | Adjustable Rate Mortgage/ARM |
Property History
| Date | Event | Price | Change | Sq Ft Price |
|---|---|---|---|---|
| 09/16/2021 09/16/21 | Sold | $216,000 | +13.7% | $113 / Sq Ft |
| 08/13/2021 08/13/21 | For Sale | $189,900 | +15.2% | $99 / Sq Ft |
| 05/06/2019 05/06/19 | Sold | $164,900 | +3.1% | $86 / Sq Ft |
| 04/12/2019 04/12/19 | For Sale | $159,900 | -- | $83 / Sq Ft |
Tax History Compared to Growth
Tax History
| Year | Tax Paid | Tax Assessment Tax Assessment Total Assessment is a certain percentage of the fair market value that is determined by local assessors to be the total taxable value of land and additions on the property. | Land | Improvement |
|---|---|---|---|---|
| 2024 | $872 | $42,582 | $5,500 | $37,082 |
| 2023 | $872 | $35,758 | $5,500 | $30,258 |
| 2022 | $724 | $17,879 | $2,750 | $15,129 |
| 2021 | $659 | $17,879 | $2,750 | $15,129 |
| 2020 | $659 | $16,115 | $2,750 | $13,365 |
| 2019 | $572 | $14,229 | $2,750 | $11,479 |
| 2018 | $557 | $13,900 | $0 | $0 |
| 2017 | $533 | $13,900 | $0 | $0 |
| 2016 | $516 | $13,900 | $0 | $0 |
| 2015 | $533 | $13,900 | $0 | $0 |
| 2014 | $533 | $14,460 | $0 | $0 |
Agents Affiliated with this Home
-
Laura Cardwell-Dennis

Seller's Agent in 2021
Laura Cardwell-Dennis
Keller Williams Trussville
(205) 222-3745
4 in this area
66 Total Sales
-
Luke Williams

Buyer's Agent in 2021
Luke Williams
Keller Williams Realty Vestavia
(205) 397-6500
3 in this area
101 Total Sales
-
M
Seller's Agent in 2019
Minnette Moreno
Keller Williams Trussville
-
Joy Groce

Buyer's Agent in 2019
Joy Groce
eXp Realty, LLC Central
(205) 413-5518
124 Total Sales
Map
Source: Greater Alabama MLS
MLS Number: 1295366
APN: 26-05-16-1-001-035.031
- 8445 Lanewood Cir
- 8508 Lanewood Cir
- 8332 Cahaba Crossing Cir
- 8409 Lanewood Cir
- 1813 Linden St
- 8148 Lyle Ave
- 8215 Baker Ave NE Unit 4&5
- 1528 Oliver Rd
- 2000 Oxford Cir
- 1189 Ashville Rd
- 8130 Douglas Ave
- 1643 Parnell Dr
- 1282 Ashville Rd
- 1552 Sims St
- 8608 Blair St
- 8681 Mohring Place
- 8648 Mohring Place
- 8645 Mohring Place
- 1248 Maitland Rd
- 8652 Mohring Place
