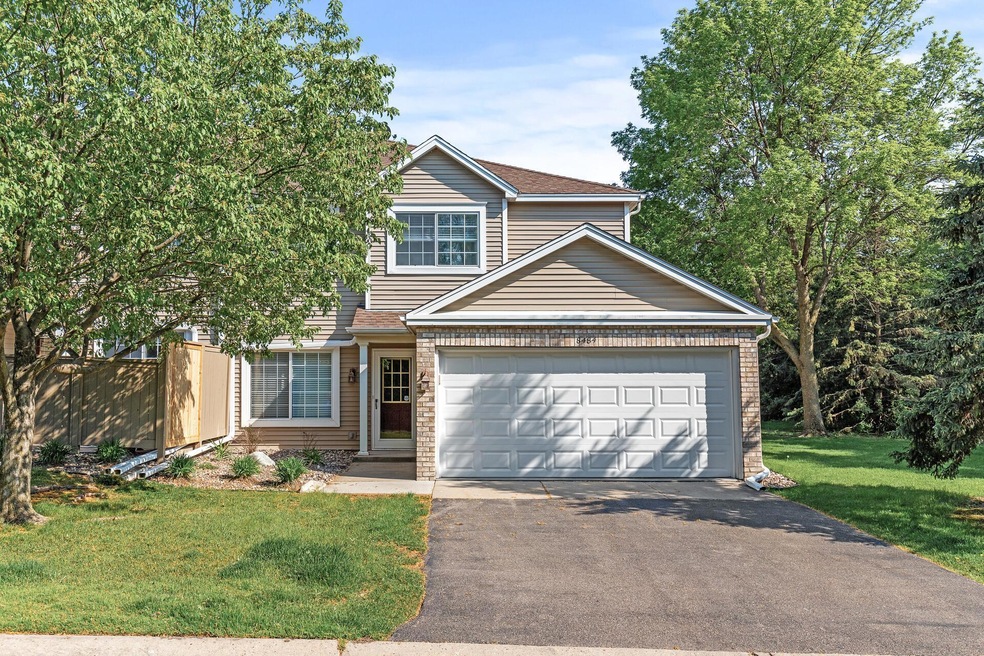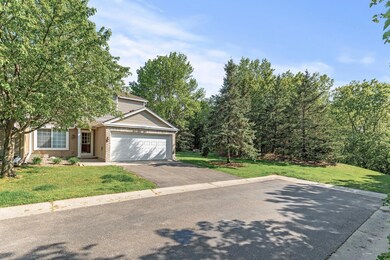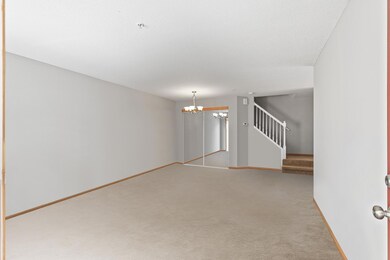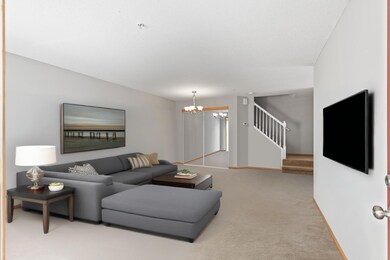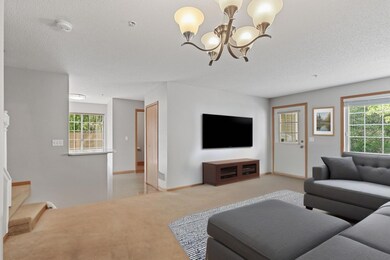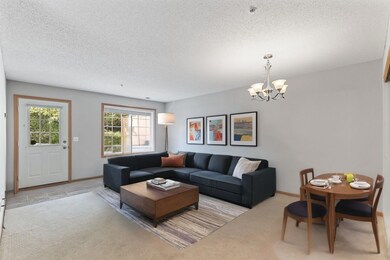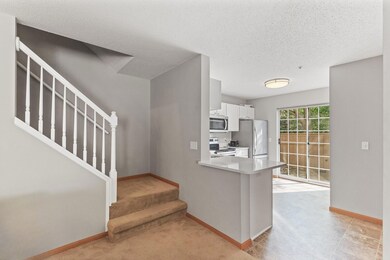
8484 Minuteman Alcove Unit 1 Eden Prairie, MN 55344
Estimated payment $2,159/month
Highlights
- Loft
- Stainless Steel Appliances
- Patio
- Forest Hills Elementary School Rated A
- 2 Car Attached Garage
- Guest Parking
About This Home
Sanctuary in the city!! Extraordinary end unit townhome in a highly desirable location in Eden Prairie. While close to shopping and other amenities, this unique property has a private and peaceful side patio and yard surrounded by nature. Two spacious bedrooms with plenty of storage space and an upstairs loft, which could be used for a home office or additional lounge. Appliances, door hardware and light fixtures have all been updated. (2016) Washer & Dryer, (2017) Kitchen Appliances, (2020) Kitchen Countertops, Bathroom Vanity & Vanity Top, Toilets, (2022) Air Conditioner & Garage Door, (2023) Furnace & Water Heater, (2024) Garage Door Opener. This home is truly move in ready and waiting for the next owner to appreciate and enjoy.
Open House Schedule
-
Saturday, June 14, 20251:00 to 3:00 pm6/14/2025 1:00:00 PM +00:006/14/2025 3:00:00 PM +00:00Add to Calendar
-
Sunday, June 15, 202511:00 am to 2:00 pm6/15/2025 11:00:00 AM +00:006/15/2025 2:00:00 PM +00:00Add to Calendar
Townhouse Details
Home Type
- Townhome
Est. Annual Taxes
- $2,942
Year Built
- Built in 1996
HOA Fees
- $350 Monthly HOA Fees
Parking
- 2 Car Attached Garage
- Tuck Under Garage
- Garage Door Opener
- Guest Parking
Interior Spaces
- 1,204 Sq Ft Home
- 2-Story Property
- Combination Dining and Living Room
- Loft
Kitchen
- Range
- Microwave
- Dishwasher
- Stainless Steel Appliances
Bedrooms and Bathrooms
- 2 Bedrooms
Laundry
- Dryer
- Washer
Additional Features
- Patio
- Privacy Fence
- Forced Air Heating and Cooling System
Community Details
- Association fees include maintenance structure, hazard insurance, lawn care, ground maintenance, professional mgmt, trash, sewer, snow removal
- Multiventure Properties Association, Phone Number (952) 456-6509
- Cic 0718 Hartford Place Courthomes Subdivision
Listing and Financial Details
- Assessor Parcel Number 1411622440163
Map
Home Values in the Area
Average Home Value in this Area
Tax History
| Year | Tax Paid | Tax Assessment Tax Assessment Total Assessment is a certain percentage of the fair market value that is determined by local assessors to be the total taxable value of land and additions on the property. | Land | Improvement |
|---|---|---|---|---|
| 2023 | $2,868 | $264,700 | $75,500 | $189,200 |
| 2022 | $2,486 | $249,300 | $87,500 | $161,800 |
| 2021 | $2,361 | $216,600 | $76,000 | $140,600 |
| 2020 | $2,387 | $208,500 | $73,200 | $135,300 |
| 2019 | $2,313 | $204,500 | $71,800 | $132,700 |
| 2018 | $1,905 | $196,700 | $69,100 | $127,600 |
| 2017 | $1,891 | $161,900 | $48,300 | $113,600 |
| 2016 | $1,911 | $161,900 | $48,300 | $113,600 |
| 2015 | $1,735 | $144,700 | $43,200 | $101,500 |
| 2014 | -- | $134,000 | $40,000 | $94,000 |
Property History
| Date | Event | Price | Change | Sq Ft Price |
|---|---|---|---|---|
| 08/01/2023 08/01/23 | Rented | $1,750 | 0.0% | -- |
| 05/09/2023 05/09/23 | For Rent | $1,750 | -- | -- |
Purchase History
| Date | Type | Sale Price | Title Company |
|---|---|---|---|
| Deed | $161,900 | Attorney | |
| Warranty Deed | $119,000 | -- | |
| Warranty Deed | $102,910 | -- |
Mortgage History
| Date | Status | Loan Amount | Loan Type |
|---|---|---|---|
| Open | $129,520 | New Conventional |
Similar Homes in Eden Prairie, MN
Source: NorthstarMLS
MLS Number: 6737634
APN: 14-116-22-44-0163
- 11008 Lexington Dr Unit 34
- 11275 Preswick Blvd
- 8417 Townsend Dr
- 11594 Scotch Pine Ct
- 8280 Labont Way
- 11939 Tiffany Ln
- 10787 Leaping Deer Ln
- 11160 Anderson Lakes Pkwy Unit 315
- 11160 Anderson Lakes Pkwy Unit 313
- 8500 Franlo Rd Unit 210
- 8435 Crane Dance Trail
- 8573 Cardiff Ln
- 8621 Basswood Rd Unit 32
- 8621 Basswood Rd Unit 33
- 8947 Preserve Blvd
- 8665 Black Maple Dr
- 8651 Basswood Rd Unit 203
- 8932 Neill Lake Rd Unit 112
- 8928 Neill Lake Rd Unit 105
- 8875 Basswood Rd
