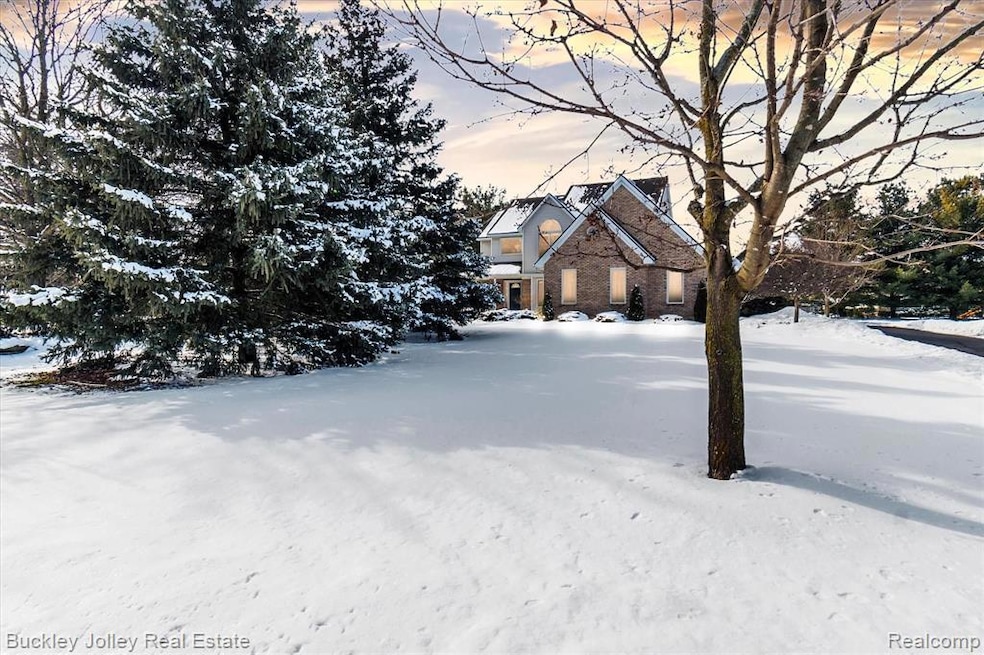
$525,000
- 4 Beds
- 2.5 Baths
- 2,500 Sq Ft
- 8261 Starina Ct
- Brighton, MI
Step into style and comfort in this beautifully finished 4-bedroom, 2.5-bathroom home, built in 2023 with thoughtful design in mind. From the moment you enter, you'll feel at home. The heart of the home is the spacious kitchen featuring sleek countertops, custom cabinetry, and stainless steel appliances—perfect for both everyday living and entertaining. The living and dining areas flow seamlessly
Christopher Vish Wentworth Real Estate Group
