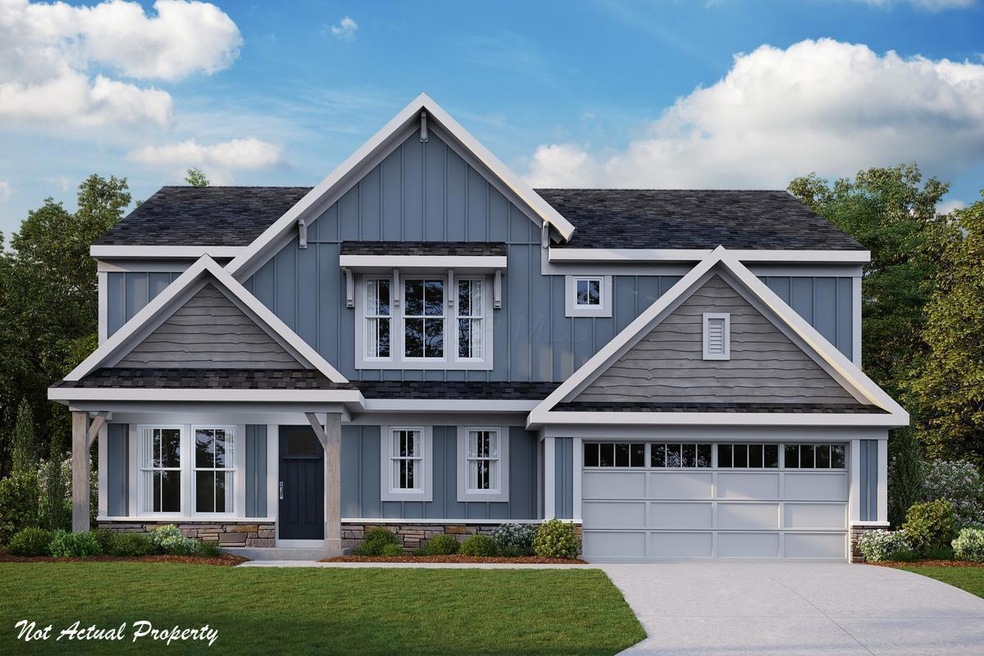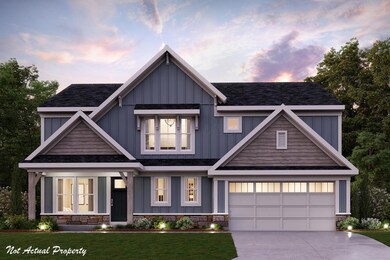
8484 Taylors Way Pickerington, OH 43147
Violet NeighborhoodHighlights
- New Construction
- Traditional Architecture
- 1 Fireplace
- Toll Gate Elementary School Rated A-
- Loft
- 2 Car Attached Garage
About This Home
As of July 2025New Construction in the beautiful community of Graystone, featuring the Wyatt Nantucket Retreat plan. This designer floorplan offers an open-concept kitchen with island, pantry, lots of cabinet space and laminate countertops. Family room with fireplace expands to light-filled morning room. Private study with solid double doors off of entry foyer. Upstairs owner's suite with attached private bath featuring dual vanity sinks, walk-in shower, large soaking tub, and oversized walk-in closet. Second floor laundry room. Three additional bedrooms, large loft, and hall bath. Full unfinished basement with full bath rough in. Oversized two car garage.
Last Agent to Sell the Property
HMS Real Estate License #198425 Listed on: 05/09/2025
Home Details
Home Type
- Single Family
Est. Annual Taxes
- $792
Year Built
- Built in 2025 | New Construction
HOA Fees
- $46 Monthly HOA Fees
Parking
- 2 Car Attached Garage
Home Design
- Traditional Architecture
- Vinyl Siding
Interior Spaces
- 2,793 Sq Ft Home
- 2-Story Property
- 1 Fireplace
- Insulated Windows
- Family Room
- Loft
- Basement
- Recreation or Family Area in Basement
- Laundry on upper level
Kitchen
- Gas Range
- Microwave
- Dishwasher
Flooring
- Carpet
- Vinyl
Bedrooms and Bathrooms
- 4 Bedrooms
- Garden Bath
Utilities
- Forced Air Heating and Cooling System
- Heating System Uses Gas
- Electric Water Heater
Additional Features
- Patio
- 8,712 Sq Ft Lot
Community Details
- Association Phone (877) 405-1089
- Omni Community Assoc HOA
Listing and Financial Details
- Home warranty included in the sale of the property
- Assessor Parcel Number 04-17685-900
Ownership History
Purchase Details
Home Financials for this Owner
Home Financials are based on the most recent Mortgage that was taken out on this home.Similar Homes in Pickerington, OH
Home Values in the Area
Average Home Value in this Area
Purchase History
| Date | Type | Sale Price | Title Company |
|---|---|---|---|
| Warranty Deed | $598,900 | Homestead Title |
Mortgage History
| Date | Status | Loan Amount | Loan Type |
|---|---|---|---|
| Open | $479,062 | New Conventional |
Property History
| Date | Event | Price | Change | Sq Ft Price |
|---|---|---|---|---|
| 07/02/2025 07/02/25 | Sold | $598,828 | 0.0% | $214 / Sq Ft |
| 05/09/2025 05/09/25 | Pending | -- | -- | -- |
| 05/09/2025 05/09/25 | For Sale | $598,828 | -- | $214 / Sq Ft |
Tax History Compared to Growth
Tax History
| Year | Tax Paid | Tax Assessment Tax Assessment Total Assessment is a certain percentage of the fair market value that is determined by local assessors to be the total taxable value of land and additions on the property. | Land | Improvement |
|---|---|---|---|---|
| 2024 | $1,877 | $15,250 | $15,250 | -- |
| 2023 | $148 | $3,050 | $3,050 | -- |
| 2022 | $148 | $3,050 | $3,050 | $0 |
Agents Affiliated with this Home
-
Alexander Hencheck

Seller's Agent in 2025
Alexander Hencheck
HMS Real Estate
(513) 469-2400
91 in this area
11,306 Total Sales
-
Don Payne

Buyer's Agent in 2025
Don Payne
Vision Realty, Inc.
(614) 323-4348
9 in this area
427 Total Sales
Map
Source: Columbus and Central Ohio Regional MLS
MLS Number: 225015949
APN: 04-17685-900
- 8483 Taylors Way
- 8482 Taylors Way
- 8479 Taylors Way
- 8477 Taylors Way
- 8481 Taylors Way
- 8492 Rapala Ln
- 8494 Rapala Ln
- 8465 Bova Ct
- 12277 Pleasant View Dr
- 8461 Bova Ct
- 12282 Pleasant View Dr
- 12280 Pleasant View Dr
- 12353 Ebright Ln
- 12281 Rooster Tail Dr
- 12262 Pleasant View Dr
- Magnolia Plan at Graystone - Designer Collection
- Grandin Plan at Graystone - Designer Collection
- Calvin Plan at Graystone - Designer Collection
- Wyatt Plan at Graystone - Designer Collection
- Blair Plan at Graystone - Designer Collection

