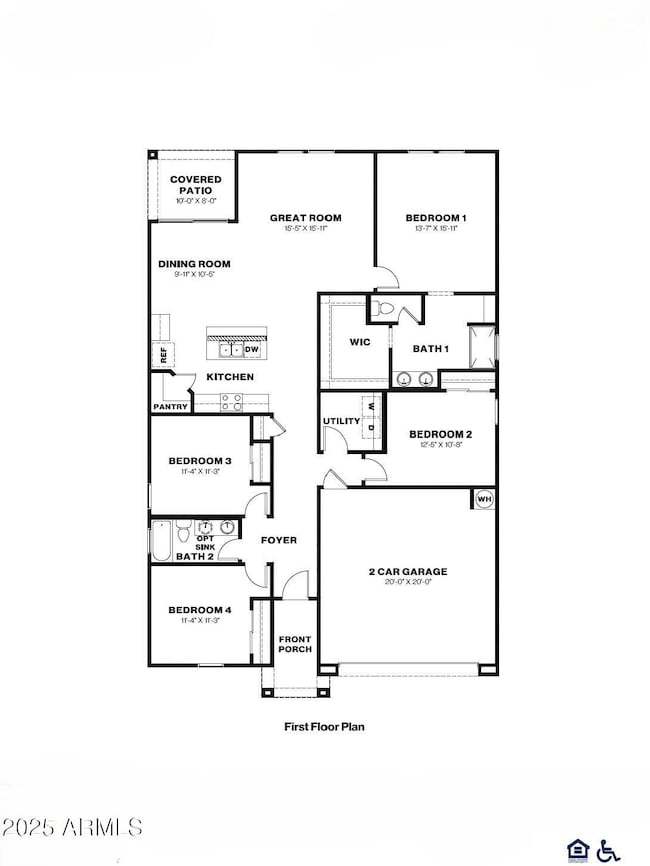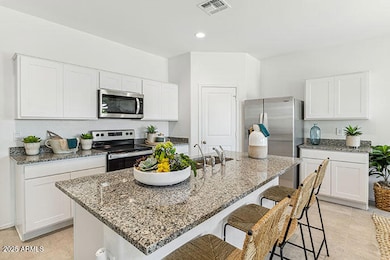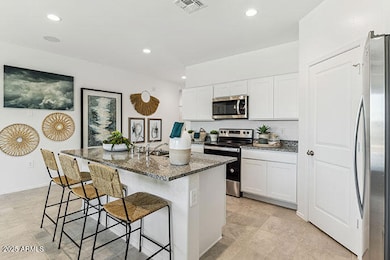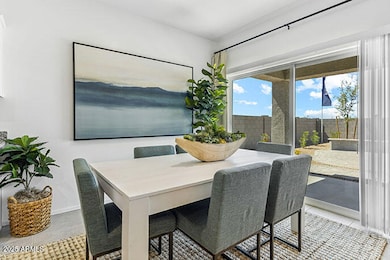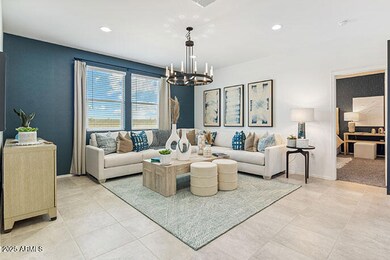
8486 W Mantle Way Florence, AZ 85132
Anthem at Merrill Ranch NeighborhoodHighlights
- Golf Course Community
- Granite Countertops
- Tennis Courts
- Fitness Center
- Community Pool
- Covered patio or porch
About This Home
As of June 2025Welcome to your dream home! Spanning 1823 square feet, the Cali is a charming 4-bedroom, 2-bathroom home offering the perfect blend of comfort, style and convenience. This popular floor plan features an open and bright living area, perfect for entertaining or relaxing and a modern kitchen, complete with stainless steel appliances & granite countertops. The primary suite is a true retreat, featuring a walk-in closet & private en-suite bathroom with dual sinks. Three additional bedrooms offer plenty of space for guests or even a home office. Located in the highly desirable Anthem at Merrill Ranch community, featuring numerous amenities including resort style pools, golf course, fitness center, basketball court, rock climbing wall, dog park, catch & release pond, pickleball courts + more!
Last Agent to Sell the Property
DRH Properties Inc License #SA708344000 Listed on: 03/08/2025

Home Details
Home Type
- Single Family
Year Built
- Built in 2025
Lot Details
- 6,534 Sq Ft Lot
- Desert faces the front of the property
- Block Wall Fence
HOA Fees
- $168 Monthly HOA Fees
Parking
- 2 Car Garage
Home Design
- Wood Frame Construction
- Tile Roof
- Stucco
Interior Spaces
- 1,823 Sq Ft Home
- 1-Story Property
- Ceiling height of 9 feet or more
- Double Pane Windows
- Low Emissivity Windows
- Vinyl Clad Windows
- Smart Home
- Washer and Dryer Hookup
Kitchen
- Eat-In Kitchen
- Breakfast Bar
- Built-In Microwave
- Kitchen Island
- Granite Countertops
Flooring
- Carpet
- Tile
Bedrooms and Bathrooms
- 4 Bedrooms
- Primary Bathroom is a Full Bathroom
- 2 Bathrooms
- Dual Vanity Sinks in Primary Bathroom
Outdoor Features
- Covered patio or porch
Schools
- Anthem Elementary School
- Florence High School
Utilities
- Central Air
- Heating Available
- Water Softener
Listing and Financial Details
- Tax Lot 101
- Assessor Parcel Number 211-02-266
Community Details
Overview
- Association fees include ground maintenance
- Aam Association, Phone Number (602) 957-9191
- Built by DR Horton
- Anthem At Merrill Ranch Subdivision, Cali Floorplan
Amenities
- Recreation Room
Recreation
- Golf Course Community
- Tennis Courts
- Pickleball Courts
- Community Playground
- Fitness Center
- Community Pool
- Community Spa
- Bike Trail
Similar Homes in Florence, AZ
Home Values in the Area
Average Home Value in this Area
Property History
| Date | Event | Price | Change | Sq Ft Price |
|---|---|---|---|---|
| 06/30/2025 06/30/25 | Sold | $350,990 | 0.0% | $193 / Sq Ft |
| 05/28/2025 05/28/25 | Pending | -- | -- | -- |
| 04/16/2025 04/16/25 | Price Changed | $350,990 | +0.3% | $193 / Sq Ft |
| 04/12/2025 04/12/25 | Price Changed | $349,990 | -1.0% | $192 / Sq Ft |
| 03/08/2025 03/08/25 | For Sale | $353,440 | -- | $194 / Sq Ft |
Tax History Compared to Growth
Agents Affiliated with this Home
-
T
Seller's Agent in 2025
Tiara Kensey
DRH Properties Inc
-
R
Seller Co-Listing Agent in 2025
Ryan Motsenbocker
DRH Properties Inc
-
C
Buyer's Agent in 2025
Cody Livingston
LPT Realty, LLC
Map
Source: Arizona Regional Multiple Listing Service (ARMLS)
MLS Number: 6832473
- 8470 W Mantle Way
- 8422 W Mantle Way
- 8222 W Clemente Way
- 2653 N Wrigley Dr
- 8437 W Clemente Way
- 8462 W Clemente Way
- 1706 N Camden Dr
- 8516 W Clemente Way
- 8534 W Gehrig Way
- 8484 W Clemente Way
- 8394 W Clemente Way
- 0 E Ranchview Rd Unit 6807345
- 8543 W Gehrig Way
- 6732 W Ripken Way
- 6694 W Ripken Way
- 8071 W Millerton Way
- 2282 N Palo Verde Dr
- 8543 W Candlewood Way
- 7998 W Pleasant Oak Way
- 2476 N Comiskey Dr

