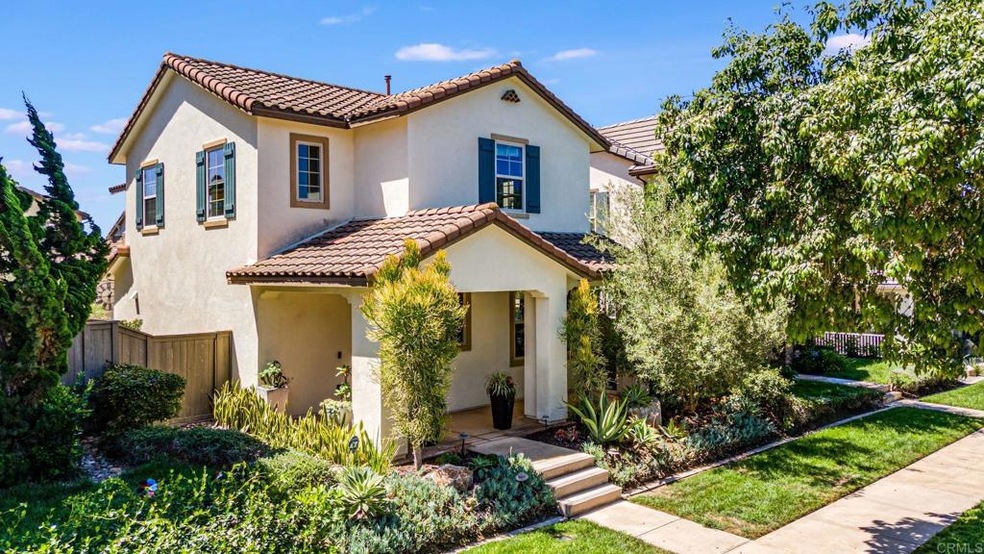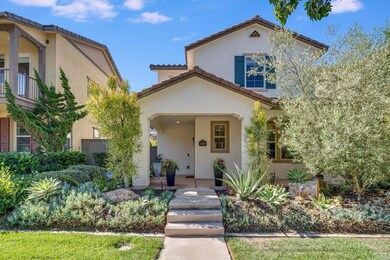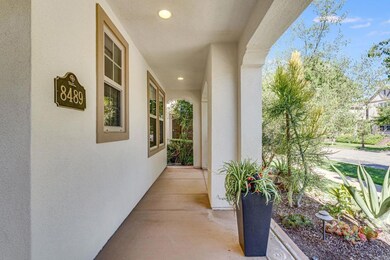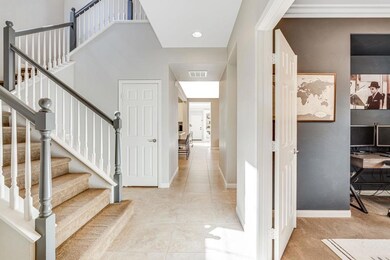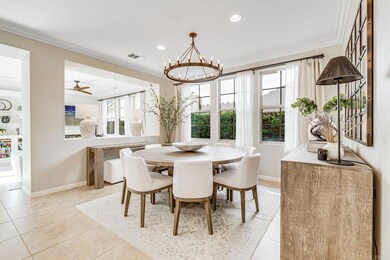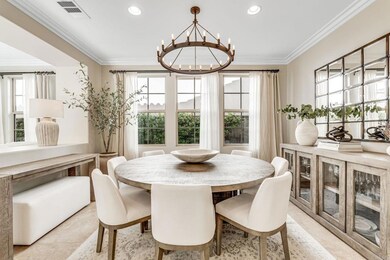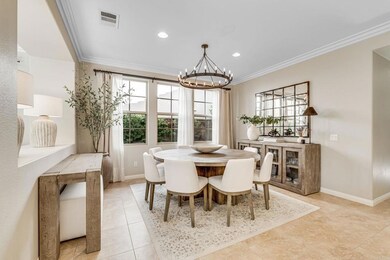
8489 Spreckels Ln San Diego, CA 92127
Del Sur NeighborhoodHighlights
- Spa
- Primary Bedroom Suite
- 2 Car Attached Garage
- Del Sur Elementary School Rated A+
- Main Floor Bedroom
- Patio
About This Home
As of September 2024Pristine home with a highly sought-after floor plan in the gorgeous community of Del Sur. The formal entry, bathed in natural light, creates the perfect flow into this inviting living space. The first floor features an optional bedroom plus a full bathroom. The kitchen boasts upgraded quartz countertops, a subway tile backsplash, and a large island, all complemented by high-end custom light fixtures throughout. The living area includes sliding doors with electronic shades, opening to a private outdoor patio complete with a built-in grill, beverage fridge, outdoor TV, and yard space. An oversized 2-car attached garage is conveniently located at the rear of the home. Upstairs, you’ll find 3 bedrooms and 2 full baths, along with a laundry room conveniently located near all the bedrooms. Del Sur sits on 1,000 acres of pristine land and offers 14 private parks, 11 pools, private rental space, and miles of hiking trails to explore, all while being close to top-rated schools.
Last Agent to Sell the Property
Keller Williams RealtyLa Jolla Brokerage Email: drew@aukergroup.com License #01867075 Listed on: 08/22/2024

Co-Listed By
Keller Williams RealtyLa Jolla Brokerage Email: drew@aukergroup.com License #01914625
Home Details
Home Type
- Single Family
Est. Annual Taxes
- $18,637
Year Built
- Built in 2010 | Remodeled
Lot Details
- 3,420 Sq Ft Lot
- Density is up to 1 Unit/Acre
- Property is zoned R-1:SINGLE FAM-RES
HOA Fees
- $183 Monthly HOA Fees
Parking
- 2 Car Attached Garage
- Parking Available
- Two Garage Doors
Home Design
- Tile Roof
- Concrete Perimeter Foundation
Interior Spaces
- 2,165 Sq Ft Home
- 2-Story Property
- Living Room with Fireplace
- Laundry Room
Flooring
- Carpet
- Tile
Bedrooms and Bathrooms
- 4 Bedrooms | 1 Main Level Bedroom
- Primary Bedroom Suite
- 3 Full Bathrooms
Outdoor Features
- Spa
- Patio
Schools
- Del Norte High School
Additional Features
- Suburban Location
- Central Heating and Cooling System
Listing and Financial Details
- Tax Tract Number 15207
- Assessor Parcel Number 2673603900
- $7,629 per year additional tax assessments
Community Details
Overview
- Del Sur Community Association, Phone Number (858) 759-1921
Recreation
- Community Playground
- Community Pool
- Community Spa
- Park
Ownership History
Purchase Details
Home Financials for this Owner
Home Financials are based on the most recent Mortgage that was taken out on this home.Purchase Details
Home Financials for this Owner
Home Financials are based on the most recent Mortgage that was taken out on this home.Purchase Details
Home Financials for this Owner
Home Financials are based on the most recent Mortgage that was taken out on this home.Purchase Details
Home Financials for this Owner
Home Financials are based on the most recent Mortgage that was taken out on this home.Purchase Details
Home Financials for this Owner
Home Financials are based on the most recent Mortgage that was taken out on this home.Purchase Details
Home Financials for this Owner
Home Financials are based on the most recent Mortgage that was taken out on this home.Similar Homes in the area
Home Values in the Area
Average Home Value in this Area
Purchase History
| Date | Type | Sale Price | Title Company |
|---|---|---|---|
| Grant Deed | $1,650,000 | First American Title | |
| Grant Deed | $955,000 | Fidelity National Title | |
| Grant Deed | $630,000 | First American Title Ins Co | |
| Interfamily Deed Transfer | -- | None Available | |
| Grant Deed | $578,500 | Chicago Title Company | |
| Grant Deed | -- | Chicago Title Insurance Co |
Mortgage History
| Date | Status | Loan Amount | Loan Type |
|---|---|---|---|
| Open | $1,402,500 | New Conventional | |
| Previous Owner | $764,000 | New Conventional | |
| Previous Owner | $100,000 | Credit Line Revolving | |
| Previous Owner | $553,500 | New Conventional | |
| Previous Owner | $562,350 | Adjustable Rate Mortgage/ARM | |
| Previous Owner | $540,000 | New Conventional | |
| Previous Owner | $546,397 | FHA | |
| Previous Owner | $561,485 | FHA | |
| Previous Owner | $206,000,000 | Construction |
Property History
| Date | Event | Price | Change | Sq Ft Price |
|---|---|---|---|---|
| 09/16/2024 09/16/24 | Sold | $1,650,000 | 0.0% | $762 / Sq Ft |
| 08/28/2024 08/28/24 | Pending | -- | -- | -- |
| 08/22/2024 08/22/24 | For Sale | $1,650,000 | +72.8% | $762 / Sq Ft |
| 08/26/2020 08/26/20 | Sold | $955,000 | +0.7% | $441 / Sq Ft |
| 07/28/2020 07/28/20 | Pending | -- | -- | -- |
| 07/22/2020 07/22/20 | For Sale | $948,300 | -- | $438 / Sq Ft |
Tax History Compared to Growth
Tax History
| Year | Tax Paid | Tax Assessment Tax Assessment Total Assessment is a certain percentage of the fair market value that is determined by local assessors to be the total taxable value of land and additions on the property. | Land | Improvement |
|---|---|---|---|---|
| 2025 | $18,637 | $1,650,000 | $1,200,000 | $450,000 |
| 2024 | $18,637 | $1,013,451 | $385,720 | $627,731 |
| 2023 | $18,231 | $993,580 | $378,157 | $615,423 |
| 2022 | $17,903 | $974,099 | $370,743 | $603,356 |
| 2021 | $17,566 | $955,000 | $363,474 | $591,526 |
| 2020 | $14,524 | $692,326 | $263,500 | $428,826 |
| 2019 | $14,196 | $678,752 | $258,334 | $420,418 |
| 2018 | $13,858 | $665,444 | $253,269 | $412,175 |
| 2017 | $81 | $652,397 | $248,303 | $404,094 |
| 2016 | $13,310 | $639,606 | $243,435 | $396,171 |
| 2015 | $12,935 | $616,181 | $234,519 | $381,662 |
| 2014 | $12,653 | $604,112 | $229,926 | $374,186 |
Agents Affiliated with this Home
-
Drew Auker

Seller's Agent in 2024
Drew Auker
Keller Williams RealtyLa Jolla
(619) 814-3449
1 in this area
174 Total Sales
-
Kelly Moore

Seller Co-Listing Agent in 2024
Kelly Moore
Keller Williams RealtyLa Jolla
(619) 517-6815
1 in this area
71 Total Sales
-
Chase Penrose

Buyer's Agent in 2024
Chase Penrose
Real Broker
(858) 900-5886
7 in this area
48 Total Sales
-
David Butler

Buyer Co-Listing Agent in 2024
David Butler
Real Broker
(858) 401-0184
80 in this area
201 Total Sales
-
D
Seller's Agent in 2020
Daniel Beer
EXP Realty of California, Inc.
-
Brian Danney
B
Seller Co-Listing Agent in 2020
Brian Danney
eXp Realty of California, Inc.
(858) 367-9290
1 in this area
30 Total Sales
Map
Source: California Regional Multiple Listing Service (CRMLS)
MLS Number: PTP2405078
APN: 267-360-39
- 15763 Kristen Glen
- 8458 Christopher Ridge Terrace
- 8528 Old Stonefield Chase
- 15701 Concord Ridge Terrace
- 15820 Paseo Del Sur
- 15809 Concord Ridge Terrace
- 15530 New Park Terrace
- 15642 Tanner Ridge Rd
- 7972 Lusardi Creek Ln
- 15855 Atkins Place
- 15624 Via Montecristo
- 15583 Rising River Place S
- 8115 Silverwind Dr
- 16231 Sunny Summit Dr
- 16555 Newcomb St
- 15527 Artesian Ridge Rd
- 15609 Hayden Lake Place
- 16750 Coyote Bush Dr Unit 31
- 16750 Coyote Bush Dr Unit 114
- 16750 Coyote Bush Dr Unit 107
