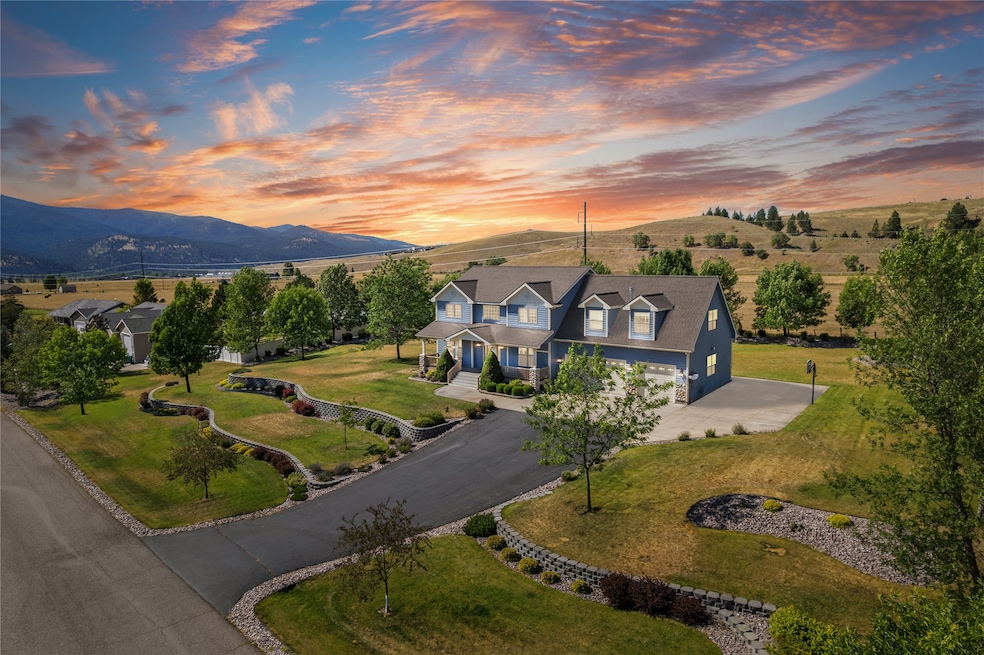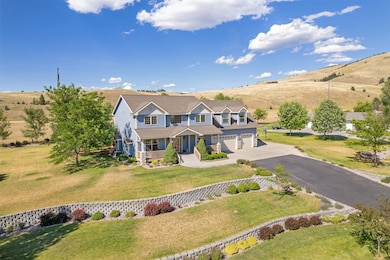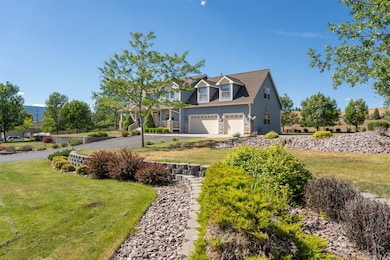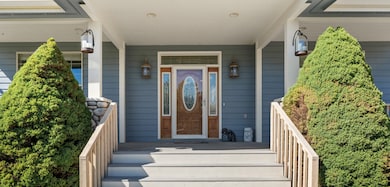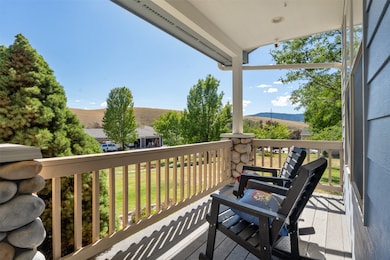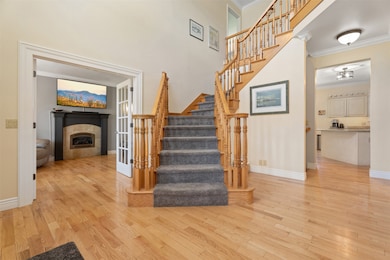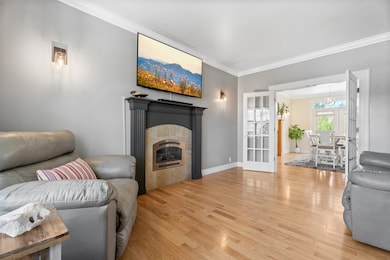8489 Wise River Rd Missoula, MT 59803
Estimated payment $6,005/month
Highlights
- Home Theater
- Mountain View
- Vaulted Ceiling
- Chief Charlo School Rated A-
- Deck
- 3 Fireplaces
About This Home
Tucked away in a peaceful upper Miller Creek neighborhood, this beautifully maintained home offers that just-right blend of space, charm, and Big Sky serenity. Featuring four bedrooms and four baths, a dedicated office, and three distinct living areas, there's room for everyone to relax and unwind.
Step inside to a light-filled layout with a grand staircase, vaulted ceilings, a cozy office, living, and dining areas, and a thoughtfully designed kitchen ideal for entertaining or honing your cheffing skills! Move over to the built in desk to start your day working from home. This part of the home also features a butler’s pantry with wine fridge and a conveniently located main level laundry. Upstairs, the primary suite feels like a retreat, with an ensuite bath and two walk-in closets, while the additional bedrooms and bonus room give everyone their own space to unwind. In the basement, spend time watching movies or playing games in the theatre like living space - complete with the fourth bedroom, fourth bath, and another bonus room!
Outside, enjoy a one acre lot with mature landscaping, views of the surrounding hills and a backyard made for Montana evenings. Enjoy peaceful moments and regular wildlife sightings (wild horses!) from the covered front porch, spacious back deck, or the inviting patio.
Located just 10 minutes from multiple golf courses, the Bitterroot River, scenic trails, and the full array of Missoula amenities - including the newer Jeanette Rankin Elementary School - this home is your own personal retreat!
Whether you’re upsizing or planting roots for the first time, 8489 Wise River Rd is the kind of place that just feels like home. Schedule your tour today!
Listing Agent
CENTURY 21 Peak Properties License #RRE-RBS-LIC-98895 Listed on: 07/16/2025
Home Details
Home Type
- Single Family
Est. Annual Taxes
- $9,133
Year Built
- Built in 2003
Lot Details
- 1 Acre Lot
- Property fronts a county road
- Dog Run
- Level Lot
- Zoning described as RRS
Parking
- 3 Car Garage
Property Views
- Mountain
- Meadow
Home Design
- Poured Concrete
- Asphalt Roof
- Masonite
Interior Spaces
- 4,068 Sq Ft Home
- Property has 2 Levels
- Central Vacuum
- Vaulted Ceiling
- 3 Fireplaces
- Home Theater
- Fire and Smoke Detector
- Finished Basement
Kitchen
- Oven or Range
- Microwave
- Dishwasher
Bedrooms and Bathrooms
- 4 Bedrooms
- Walk-In Closet
Laundry
- Dryer
- Washer
Outdoor Features
- Deck
- Patio
- Front Porch
Utilities
- Forced Air Heating and Cooling System
- Natural Gas Connected
- Well
- Septic Tank
- Private Sewer
- High Speed Internet
- Phone Available
- Cable TV Available
Community Details
- No Home Owners Association
- Stillwater Addition At Maloney Ranch Phase 2 Subdivision
Listing and Financial Details
- Assessor Parcel Number 04209224101350000
Map
Home Values in the Area
Average Home Value in this Area
Tax History
| Year | Tax Paid | Tax Assessment Tax Assessment Total Assessment is a certain percentage of the fair market value that is determined by local assessors to be the total taxable value of land and additions on the property. | Land | Improvement |
|---|---|---|---|---|
| 2025 | $9,133 | $929,000 | $211,000 | $718,000 |
| 2024 | $10,003 | $881,600 | $148,000 | $733,600 |
| 2023 | $8,810 | $881,600 | $148,000 | $733,600 |
| 2022 | $5,707 | $493,400 | $0 | $0 |
| 2021 | $5,627 | $493,400 | $0 | $0 |
| 2020 | $5,302 | $455,700 | $0 | $0 |
| 2019 | $5,287 | $455,700 | $0 | $0 |
| 2018 | $4,999 | $434,600 | $0 | $0 |
| 2017 | $4,941 | $434,600 | $0 | $0 |
| 2016 | $3,918 | $361,600 | $0 | $0 |
| 2015 | $3,618 | $361,600 | $0 | $0 |
| 2014 | $3,872 | $216,267 | $0 | $0 |
Property History
| Date | Event | Price | List to Sale | Price per Sq Ft | Prior Sale |
|---|---|---|---|---|---|
| 07/16/2025 07/16/25 | For Sale | $995,000 | +4.8% | $245 / Sq Ft | |
| 06/18/2024 06/18/24 | Sold | -- | -- | -- | View Prior Sale |
| 04/22/2024 04/22/24 | Price Changed | $949,000 | -5.0% | $216 / Sq Ft | |
| 03/08/2024 03/08/24 | For Sale | $999,000 | -- | $228 / Sq Ft |
Purchase History
| Date | Type | Sale Price | Title Company |
|---|---|---|---|
| Warranty Deed | -- | Modern Title | |
| Warranty Deed | -- | First American Title Co | |
| Warranty Deed | -- | -- |
Mortgage History
| Date | Status | Loan Amount | Loan Type |
|---|---|---|---|
| Open | $475,000 | New Conventional | |
| Previous Owner | $190,000 | Fannie Mae Freddie Mac | |
| Previous Owner | $252,720 | Unknown | |
| Closed | $31,500 | No Value Available |
Source: Montana Regional MLS
MLS Number: 30053308
APN: 04-2092-24-1-01-35-0000
- 7055 Guinevere Dr
- 7149 Helenka Rose Dr
- 7044 Guinevere Dr
- 7037 Max Dr
- The Alpine Plan at Linda Vista
- 7070 Max Dr
- 7022 Max Dr
- 3495 Loraine Dr
- 7202 Shaver Dr
- 7032 Jenaya Ct
- 7006 Max Dr
- 7123 Shaver Dr
- 6994 Shaver Dr
- 7083 Shaver Dr
- 7206 Shaver Dr
- Nhn Avery Ln
- 6915 Shaver Dr
- 7155 Brooke Lynn Ct
- 5065 Jeff Dr
- 2965 Terrace Dr
- 4944 Hugo Way Unit A
- 2335 55th St
- 1990 Rimel Rd
- 2700 Bluebell Dr Unit 2700 Bluebell Dr Missoula
- 6248-6243 Three Needles Ln Unit 101
- 651 W Crestline Dr
- 2300 McDonald Ave Unit 2
- 1523 Ernest Ave Unit C
- 509 Westview Dr
- 1910 Strand Ave Unit 201
- 1910 Strand Ave Unit 101
- 1949 S 9th St W Unit B
- 926 Cleveland St Unit . B
- 526 Beverly Ave
- 680 S Johnson St Unit 1
- 680 S Johnson St Unit 2
- 102 Mcleod Ave Unit B
- 1269 S 1st St W Unit B
- 419 S 3rd St W Unit C
- 1580 Milwaukee Way
