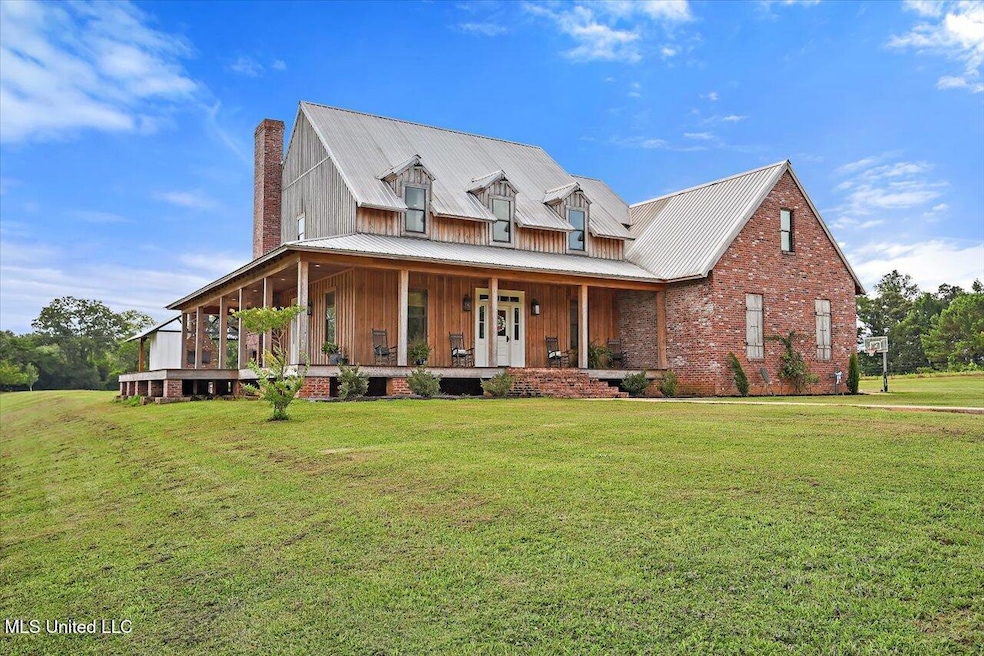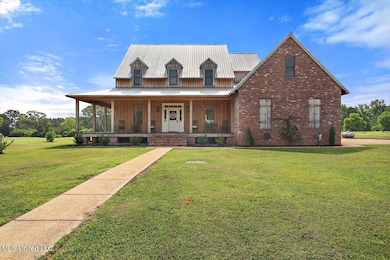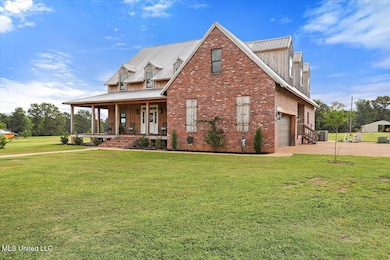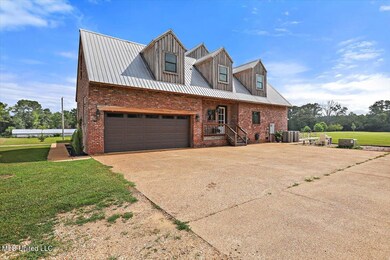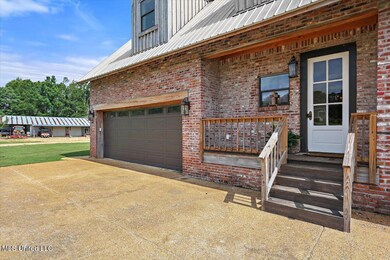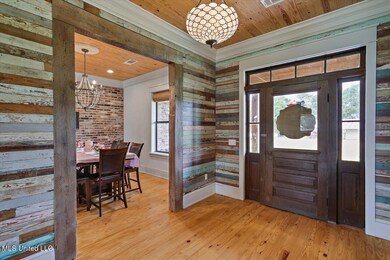
849 Athens Rd Mendenhall, MS 39114
Estimated payment $5,012/month
Highlights
- Gunite Pool
- Open Floorplan
- Wood Flooring
- 37 Acre Lot
- Vaulted Ceiling
- Main Floor Primary Bedroom
About This Home
Nestled in a peaceful and private country setting, this exceptional custom-built home offers a rare blend of craftsmanship, elegance, and thoughtful design. From the moment you arrive, it's clear that every detail has been carefully curated to create a truly special living experience.
Inside, reclaimed wood walls and tongue-and-groove ceilings bring warmth and texture to the main living areas, while expansive windows fill the space with natural light. The living room, anchored by a stately wood-burning fireplace and soaring ceilings open to the second floor, creates a striking yet inviting focal point.
A formal dining room and dedicated home office sit just off the foyer, offering a seamless balance of functionality and charm. The kitchen is a chef's dream—featuring leathered granite countertops, Thor appliances, custom cabinetry, a large island, and a walk-in pantry accented by a beautifully repurposed wood door.
The primary suite is a retreat unto itself, privately tucked away with direct access to the pool area. It features a generous walk-in closet and a spa-inspired bath with dual shower heads, a double vanity, and a separate water closet. Nearby, a spacious laundry room with built-ins also serves as a well-designed mudroom.
Upstairs, you'll find three oversized sized guest bedrooms. One enjoys its own private ensuite bath and walk-in closet, while the remaining two share a hall bath. Additional features include two versatile bonus rooms, a secondary full laundry room, and a convenient kitchenette—perfect for extended guests or family.
Step outside to a true outdoor sanctuary. A wraparound porch with a cozy fireplace overlooks the backyard, where a gunite pool with tanning ledge and hot tub awaits. You will love the outdoor kitchen that is complete with a large brick fireplace and large entertaining area. The workshop offers ample space and includes a fully appointed One-bedroom, one bath Mother-in-law suite. A second outdoor kitchen is located just off the suite making the perfect setting for entertaining on nice evenings. There is abundant storage in a separate tractor shed and storage barn.
This home offers a rare opportunity to enjoy the beauty of country living without sacrificing comfort or sophistication. Schedule your private tour today and discover all that this extraordinary property has to offer.
Home Details
Home Type
- Single Family
Est. Annual Taxes
- $4,806
Year Built
- Built in 2019
Lot Details
- 37 Acre Lot
Parking
- 2 Car Attached Garage
- Side Facing Garage
Home Design
- Farmhouse Style Home
- Brick Exterior Construction
- Metal Roof
- Wood Siding
Interior Spaces
- 5,300 Sq Ft Home
- 2-Story Property
- Open Floorplan
- Wet Bar
- Built-In Features
- Woodwork
- Crown Molding
- Vaulted Ceiling
- Ceiling Fan
- Wood Burning Fireplace
- Insulated Windows
- Mud Room
- Entrance Foyer
- Living Room with Fireplace
- Combination Kitchen and Living
- Storage
- Wood Flooring
Kitchen
- Eat-In Kitchen
- Breakfast Bar
- Walk-In Pantry
- Free-Standing Gas Range
- Microwave
- Kitchen Island
- Granite Countertops
- Quartz Countertops
- Pot Filler
Bedrooms and Bathrooms
- 4 Bedrooms
- Primary Bedroom on Main
- Walk-In Closet
- Double Vanity
- Multiple Shower Heads
- Walk-in Shower
Laundry
- Laundry Room
- Laundry in multiple locations
Outdoor Features
- Gunite Pool
- Outdoor Kitchen
- Separate Outdoor Workshop
- Front Porch
Schools
- Mendenhall Elementary And Middle School
- Mendenhall High School
Utilities
- Central Heating and Cooling System
- Vented Exhaust Fan
- Septic Tank
Community Details
- No Home Owners Association
- Metes And Bounds Subdivision
Listing and Financial Details
- Assessor Parcel Number 1-0460-24-00000-000-00200
Map
Home Values in the Area
Average Home Value in this Area
Tax History
| Year | Tax Paid | Tax Assessment Tax Assessment Total Assessment is a certain percentage of the fair market value that is determined by local assessors to be the total taxable value of land and additions on the property. | Land | Improvement |
|---|---|---|---|---|
| 2024 | $4,806 | $44,903 | $0 | $0 |
| 2023 | $4,806 | $51,302 | $0 | $0 |
| 2022 | $5,352 | $51,302 | $0 | $0 |
| 2021 | $5,241 | $51,302 | $0 | $0 |
| 2020 | $4,555 | $44,953 | $0 | $0 |
| 2019 | $1,149 | $11,099 | $0 | $0 |
| 2018 | $1,492 | $14,406 | $0 | $0 |
| 2017 | $593 | $5,722 | $0 | $0 |
| 2016 | $567 | $5,690 | $0 | $0 |
| 2015 | $544 | $5,660 | $0 | $0 |
| 2014 | $542 | $5,635 | $0 | $0 |
Property History
| Date | Event | Price | List to Sale | Price per Sq Ft | Prior Sale |
|---|---|---|---|---|---|
| 10/06/2025 10/06/25 | Price Changed | $875,000 | -2.8% | $165 / Sq Ft | |
| 06/21/2025 06/21/25 | For Sale | $899,900 | +260.0% | $170 / Sq Ft | |
| 03/26/2015 03/26/15 | Sold | -- | -- | -- | View Prior Sale |
| 02/25/2015 02/25/15 | Pending | -- | -- | -- | |
| 03/02/2014 03/02/14 | For Sale | $250,000 | -- | -- |
Purchase History
| Date | Type | Sale Price | Title Company |
|---|---|---|---|
| Deed | -- | None Listed On Document |
About the Listing Agent

I has served as a Real Estate Agent in the greater Jackson area, as a Multi-Million Dollar Producer, for over 7 years. I am dedicated to helping my clients achieve their goals throughout each transaction. I put my knowledge and experience to work, with buyers and sellers, alike, by utilizing skillful negotiations to help reach a win-win deal for all of her clients.
With a Bachelor’s degree in Education from Mississippi State, Hartley is passionate about being the most knowledgeable,
Hartley's Other Listings
Source: MLS United
MLS Number: 4117013
APN: 1-0460-24-00000-000-00200
- 143 Ashwood Ln
- 149 Ashwood Ln
- 204 A D McLendon Rd
- 152 Dewitt Flynt Rd
- - Emmitt Brown Rd
- 0 Us 49 Unit 4120889
- 0 Hwy 49 Unit 4106771
- 0 Athens Rd
- 720 Main St S
- 163 Mississippi 540
- 0 0 U S 49
- 000 Highway 149
- 125 Rosebud Trail
- 0 Bowen Rd
- 106 Edd Monk St
- 306 E Court Ave
- 119 Ashwood Ln
- 428 Simpson Cir
- 211 W Maud Ave
- 242 Dan George Rd
- 121 Cedar Spring Cir
- 406 Montrose Place
- 301 Toulon St
- 411 Mississippi 468
- 525 Stonecreek Dr
- 1124 Ellington Ct
- 505 Edgewater Branch Dr
- 312 Busick Well Rd
- 1500 Chapelridge Way
- 990 Clubhouse Dr
- 410 Lake Forest Rd
- 100 Windsor Lake Blvd
- 100 Chapel Ridge Dr
- 560 Silver Hill Dr
- 579 Silver Hill Dr
- 420 Silver Hill Dr
- 260 Lowe Cir
- 511 Old Whitfield Rd
- 200 Colony Park Dr
- 378 Barrow St
