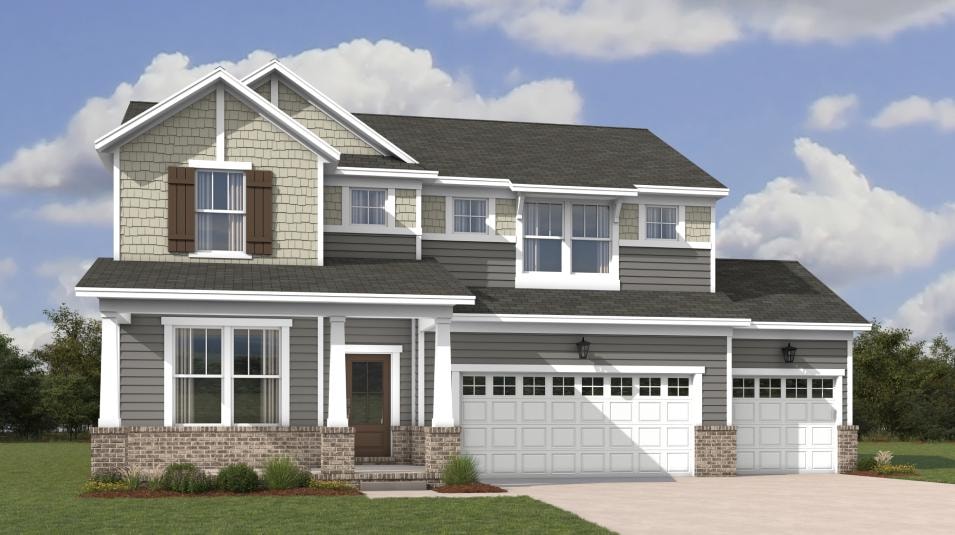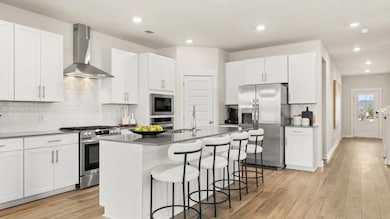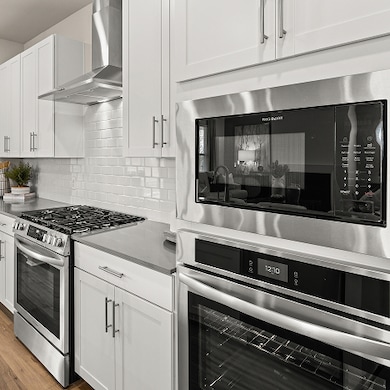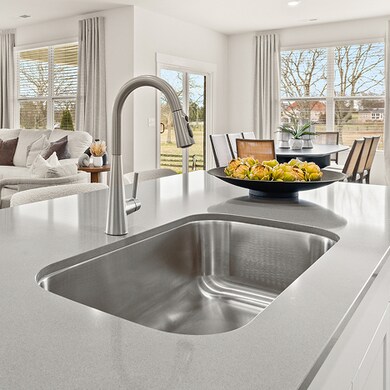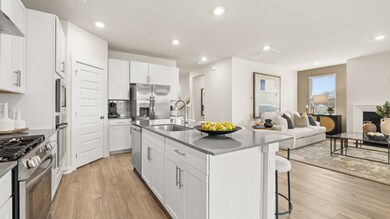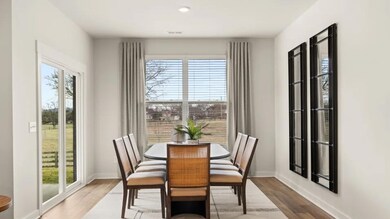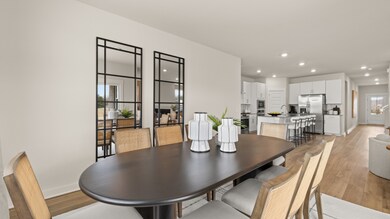
849 Bur Oak Ct Clarksville, TN 37043
Estimated payment $3,425/month
Total Views
60
5
Beds
4
Baths
2,858
Sq Ft
$183
Price per Sq Ft
Highlights
- New Construction
- Rossview Elementary School Rated A-
- Community Pool
About This Home
This new two-story home is designed to accommodate modern lifestyles with an inviting open floorplan with convenient access to a covered patio, perfect for multitasking and entertaining with ease. A secondary bedroom off the foyer is ready to be used as a guest suite or office, with the luxurious owner’s suite tucked into a private rear corner. Three bedrooms on the second level surround a versatile bonus room, providing a shared living space upstairs.
Home Details
Home Type
- Single Family
Parking
- 3 Car Garage
Home Design
- New Construction
- Quick Move-In Home
- Hawthorne Plan
Interior Spaces
- 2,858 Sq Ft Home
- 2-Story Property
Bedrooms and Bathrooms
- 5 Bedrooms
- 4 Full Bathrooms
Community Details
Overview
- Actively Selling
- Built by Lennar
- The Oaks Subdivision
Recreation
- Community Pool
Sales Office
- 1321 English Oak Drive
- Clarksville, TN 37043
- 615-236-8076
- Builder Spec Website
Office Hours
- Mon 11-6 | Tue 11-6 | Wed 11-6 | Thu 11-6 | Fri 11-6 | Sat 11-6 | Sun 1-6
Map
Create a Home Valuation Report for This Property
The Home Valuation Report is an in-depth analysis detailing your home's value as well as a comparison with similar homes in the area
Similar Homes in Clarksville, TN
Home Values in the Area
Average Home Value in this Area
Property History
| Date | Event | Price | Change | Sq Ft Price |
|---|---|---|---|---|
| 07/01/2025 07/01/25 | For Sale | $522,990 | +11.3% | $183 / Sq Ft |
| 06/28/2025 06/28/25 | For Sale | $469,990 | -- | $162 / Sq Ft |
Nearby Homes
- 867 Bur Oak Ct
- 839 Bur Oak Ct
- 836 Bur Oak Ct
- 833 Bur Oak Ct
- 830 Bur Oak Ct
- 819 Bur Oak Ct
- 818 Bur Oak Ct
- 966 Laural Dr
- 812 Bur Oak Ct
- 892 Bur Oak Ct
- 839 Shady Bluff Trail
- 1407 English Oak Dr
- 6 Dunbar Bluff
- 851 Shady Bluff Trail
- 827 Shady Bluff Trail
- 957 Laurel Dr
- 822 Shady Bluff Trail
- 818 Shady Bluff Trail
- 815 Shady Bluff Trail
- 426 Blackjack Oak Ct
