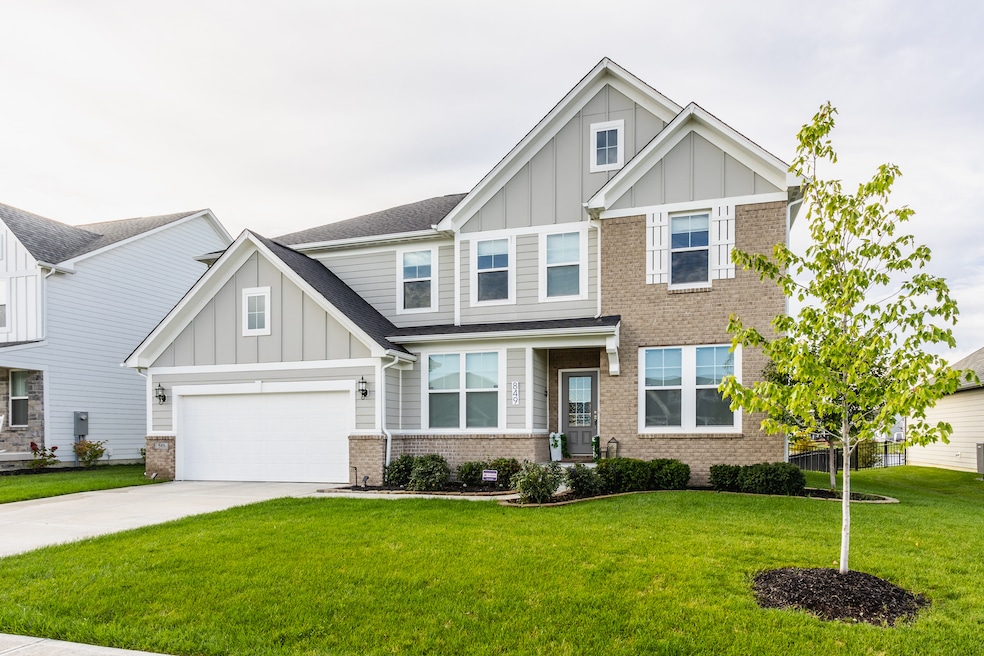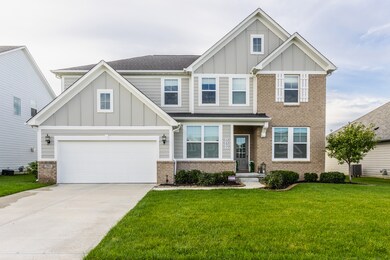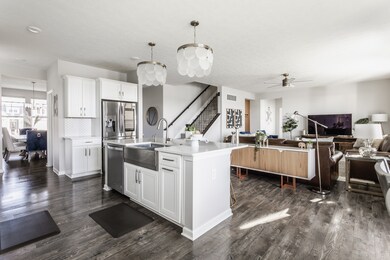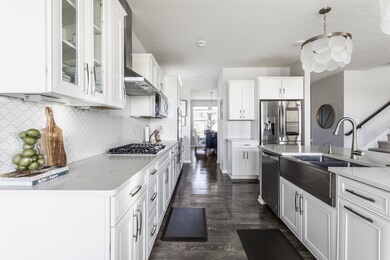
849 Cedar Grove Landing Westfield, IN 46074
Estimated Value: $667,000 - $687,520
Highlights
- Home fronts a pond
- Pond View
- Outdoor Fireplace
- Shamrock Springs Elementary School Rated A-
- Traditional Architecture
- Covered patio or porch
About This Home
As of February 2023They pulled out all the stops when they had this Drees home built. A gorgeous 5 bed home on premium lot overlooking pond. Sunlight floods in through Large windows. First floor features gorgeous, open layout kichen, formal dining rm, large office/den separate from family room, and guest suite w/ full bath. Backyard features cozy, back porch w/ fireplace, and yard w/ fully, fenced (premium, wrought iron fencing). 2nd floor offers another bonus gathering space, spacious primary bedroom, huge walk-in shower in primary bath, upstairs laundry room, 3 more bedrooms, one of which has a full bath to serve as a second primary bedroom.And don't miss the basement! Finished area offers workout space, & movie viewing and 2 large storage areas. Like NEW!
Last Agent to Sell the Property
United Real Estate Indpls License #RB14029212 Listed on: 01/18/2023

Last Buyer's Agent
Janelle Keele
F.C. Tucker Company

Home Details
Home Type
- Single Family
Est. Annual Taxes
- $5,754
Year Built
- Built in 2019 | Remodeled
Lot Details
- 10,019 Sq Ft Lot
- Home fronts a pond
- Back Yard Fenced
- Sprinkler System
HOA Fees
- $67 Monthly HOA Fees
Parking
- 2 Car Attached Garage
Home Design
- Traditional Architecture
- Brick Exterior Construction
- Cement Siding
- Concrete Perimeter Foundation
Interior Spaces
- 2-Story Property
- 1 Fireplace
- Storage
- Pond Views
Kitchen
- Eat-In Kitchen
- Double Oven
- Gas Cooktop
- Range Hood
- Dishwasher
- Kitchen Island
Flooring
- Carpet
- Laminate
- Luxury Vinyl Plank Tile
Bedrooms and Bathrooms
- 5 Bedrooms
- Walk-In Closet
Finished Basement
- Basement Fills Entire Space Under The House
- 9 Foot Basement Ceiling Height
- Sump Pump with Backup
- Basement Storage
- Basement Window Egress
- Basement Lookout
Home Security
- Monitored
- Fire and Smoke Detector
Outdoor Features
- Covered patio or porch
- Outdoor Fireplace
Location
- Suburban Location
Schools
- Shamrock Springs Elementary School
- Westfield Middle School
- Westfield High School
Utilities
- Forced Air Heating System
- Dual Heating Fuel
- Heating System Uses Gas
- Gas Water Heater
Listing and Financial Details
- Tax Lot 59
- Assessor Parcel Number 290910019020000015
Community Details
Overview
- Association fees include home owners, parkplayground
- Wilshire Subdivision
Recreation
- Community Playground
Ownership History
Purchase Details
Home Financials for this Owner
Home Financials are based on the most recent Mortgage that was taken out on this home.Purchase Details
Home Financials for this Owner
Home Financials are based on the most recent Mortgage that was taken out on this home.Purchase Details
Similar Homes in the area
Home Values in the Area
Average Home Value in this Area
Purchase History
| Date | Buyer | Sale Price | Title Company |
|---|---|---|---|
| Saeed Omer Abdelaziz Mo | $596,000 | Centurion Land Title | |
| Patidar Kavish Rohit | -- | None Available | |
| Dress Premier Homes Inc | -- | First American Title |
Mortgage History
| Date | Status | Borrower | Loan Amount |
|---|---|---|---|
| Open | Saeed Omer Abdelaziz Mo | $536,400 | |
| Previous Owner | Patidar Kavish Rohit | $486,320 |
Property History
| Date | Event | Price | Change | Sq Ft Price |
|---|---|---|---|---|
| 02/24/2023 02/24/23 | Sold | $596,000 | +0.7% | $124 / Sq Ft |
| 01/21/2023 01/21/23 | Pending | -- | -- | -- |
| 01/18/2023 01/18/23 | For Sale | $592,000 | -- | $123 / Sq Ft |
Tax History Compared to Growth
Tax History
| Year | Tax Paid | Tax Assessment Tax Assessment Total Assessment is a certain percentage of the fair market value that is determined by local assessors to be the total taxable value of land and additions on the property. | Land | Improvement |
|---|---|---|---|---|
| 2024 | $6,295 | $585,300 | $79,700 | $505,600 |
| 2023 | $6,345 | $550,400 | $79,700 | $470,700 |
| 2022 | $5,851 | $502,400 | $79,700 | $422,700 |
| 2021 | $5,648 | $465,500 | $79,700 | $385,800 |
| 2020 | $5,753 | $469,400 | $79,700 | $389,700 |
| 2019 | $592 | $79,700 | $79,700 | $0 |
Agents Affiliated with this Home
-
Paul Scherrer

Seller's Agent in 2023
Paul Scherrer
United Real Estate Indpls
(317) 255-7285
2 in this area
159 Total Sales
-

Buyer's Agent in 2023
Janelle Keele
F.C. Tucker Company
(317) 259-6000
2 in this area
102 Total Sales
Map
Source: MIBOR Broker Listing Cooperative®
MLS Number: 21901243
APN: 29-09-10-019-020.000-015
- 15873 Hush Hickory Bend
- 15717 Hush Hickory Bend
- 720 Bucksport Ln
- 15515 Alameda Place
- 319 Mcintosh Ln
- 17325 Spring Mill Rd
- 358 W Tansey Crossing
- 250 W Tansey Crossing
- 715 Stockbridge Dr
- 665 Featherstone Dr
- 15528 Bowie Dr
- 15421 Bowie Dr
- 1307 W 161st St
- 15329 Smithfield Dr
- 936 Plunkett Ave
- 258 Coatsville Dr
- 734 Richland Way
- 15844 Nocturne Dr
- 174 Straughn Ln
- 170 Straughn Ln
- 849 Cedar Grove Landing
- 841 Cedar Grove Landing
- 857 Cedar Grove Landing
- 837 Cedar Grove Landing
- 861 Cedar Grove Landing
- 848 Cedar Grove Landing
- 844 Cedar Grove Landing
- 852 Cedar Grove Landing
- 840 Cedar Grove Landing
- 856 Cedar Grove Landing
- 833 Cedar Grove Landing
- 836 Cedar Grove Landing
- 838 Hidden Willow Ct
- 860 Cedar Grove Landing
- 842 Hidden Willow Ct
- 15777 Maybell Ln
- 15769 Maybell Ln
- 832 Cedar Grove Landing
- 15761 Maybell Ln





