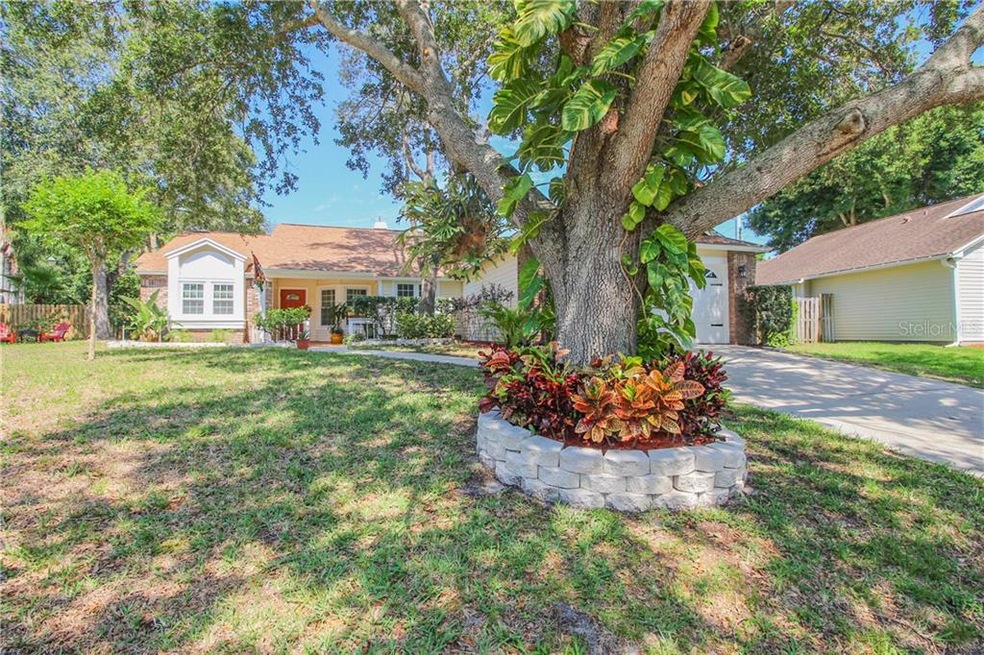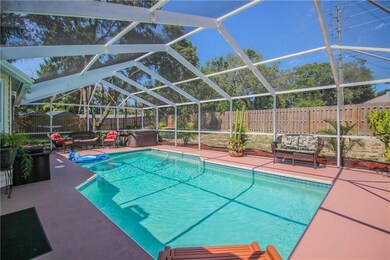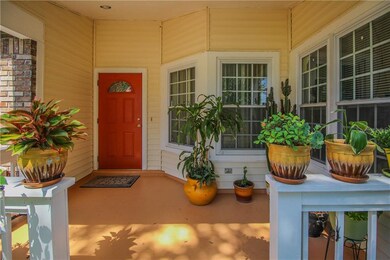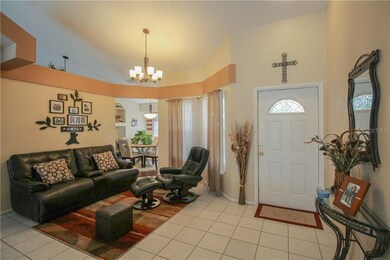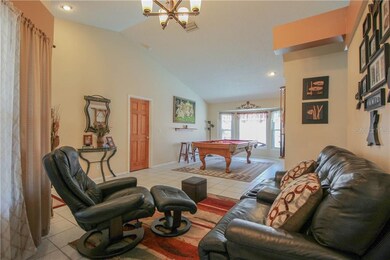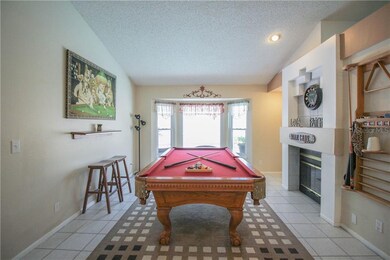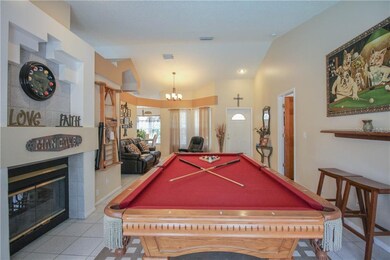
849 Edgehill Dr Palm Harbor, FL 34684
Lake Saint George NeighborhoodHighlights
- Screened Pool
- Vaulted Ceiling
- Mature Landscaping
- Lake St. George Elementary School Rated A-
- Engineered Wood Flooring
- 2 Car Attached Garage
About This Home
As of September 2021A Place to call HOME! This Exceptional and Rare 4 Bedroom Pool Home is Located in the Peaceful Community of Deep Spring. You will feel right at HOME with the Tree lined streets and Pride of Ownership. Nestled on a Lushly Landscaped Large 80 x 125 Lot. Cozy Covered Front Porch leads to the Front Entry. Foyer leads to the Formal Dining Room & Living Room with 2 sided Wood Burning Fireplace with Vaulted Ceilings and Planter Shelving. Master Suite features a Custom Closet System as well as a Large Walk In Closet. Master Bath with Corian Counter Top, Dual Sinks, Garden Tub, Step In Shower. Updated Kitchen with Corian Counter Tops, Stainless Steel Appliances, Wood Cabinetry, Breakfast Bar and Breakfast Nook. Open Floor Plan Concept with Family Room off Kitchen, making entertaining an ease. 2 Way Split Floor Plan with 3 Additional Bedrooms & Adjoining Large Updated Pool Bath. All of this Plus a Large Sparking Pool. Separate Pavered Area for BBQ or Relaxing in the Florida Sun. Enjoy the Sunsets on the Fish Pond in the Center of the Community during your evening stroll and Dog Park and Playground. Super Location- Centrally Located in Palm Harbor, offering a quick drive to Dunedin Causeway, Honeymoon Island State Park, Countryside Mall, Great Restaurants, Breweries, Beaches and Pinellas trail and Tampa International Airport. A/C 2016, Roof 2006, Hot Water Heater 2017. Low HOA fee of $160 Quarter. Freezer in Garage and Hot Tub Do Not Convey
Last Agent to Sell the Property
RE/MAX REALTEC GROUP INC License #617601 Listed on: 05/20/2020

Home Details
Home Type
- Single Family
Est. Annual Taxes
- $3,962
Year Built
- Built in 1991
Lot Details
- 0.3 Acre Lot
- Lot Dimensions are 80x125
- Southwest Facing Home
- Fenced
- Mature Landscaping
- Landscaped with Trees
- Property is zoned RPD-5
HOA Fees
- $53 Monthly HOA Fees
Parking
- 2 Car Attached Garage
- Garage Door Opener
- Driveway
- Open Parking
Home Design
- Slab Foundation
- Wood Frame Construction
- Shingle Roof
Interior Spaces
- 1,724 Sq Ft Home
- 1-Story Property
- Vaulted Ceiling
- Ceiling Fan
- Wood Burning Fireplace
- Blinds
- Family Room
- Inside Utility
Kitchen
- Eat-In Kitchen
- Range
- Microwave
- Dishwasher
- Disposal
Flooring
- Engineered Wood
- Ceramic Tile
Bedrooms and Bathrooms
- 4 Bedrooms
- Split Bedroom Floorplan
- 2 Full Bathrooms
Laundry
- Laundry Room
- Dryer
- Washer
Pool
- Screened Pool
- In Ground Pool
- Gunite Pool
- Fence Around Pool
Outdoor Features
- Screened Patio
Schools
- Lake St George Elementary School
- Palm Harbor Middle School
- Countryside High School
Utilities
- Central Heating and Cooling System
- Electric Water Heater
Listing and Financial Details
- Down Payment Assistance Available
- Homestead Exemption
- Visit Down Payment Resource Website
- Tax Lot 17
- Assessor Parcel Number 18-28-16-20684-000-0170
Community Details
Overview
- Real Manage Association, Phone Number (866) 473-2573
- Visit Association Website
- Deep Spring Subdivision
- The community has rules related to deed restrictions
- Rental Restrictions
Recreation
- Community Playground
- Park
Ownership History
Purchase Details
Home Financials for this Owner
Home Financials are based on the most recent Mortgage that was taken out on this home.Purchase Details
Home Financials for this Owner
Home Financials are based on the most recent Mortgage that was taken out on this home.Purchase Details
Home Financials for this Owner
Home Financials are based on the most recent Mortgage that was taken out on this home.Similar Homes in Palm Harbor, FL
Home Values in the Area
Average Home Value in this Area
Purchase History
| Date | Type | Sale Price | Title Company |
|---|---|---|---|
| Warranty Deed | $451,000 | Assure Title Llc | |
| Warranty Deed | $350,450 | Republic Land And Title Inc | |
| Warranty Deed | $270,000 | Total Title Solutions Clw |
Mortgage History
| Date | Status | Loan Amount | Loan Type |
|---|---|---|---|
| Open | $61,400 | Credit Line Revolving | |
| Open | $100,000 | New Conventional | |
| Open | $437,470 | New Conventional | |
| Previous Owner | $245,315 | New Conventional | |
| Previous Owner | $254,003 | FHA | |
| Previous Owner | $265,109 | FHA | |
| Previous Owner | $100,286 | Unknown | |
| Previous Owner | $90,000 | New Conventional | |
| Previous Owner | $100,000 | New Conventional |
Property History
| Date | Event | Price | Change | Sq Ft Price |
|---|---|---|---|---|
| 09/07/2021 09/07/21 | Sold | $451,000 | -3.0% | $262 / Sq Ft |
| 08/11/2021 08/11/21 | Pending | -- | -- | -- |
| 08/09/2021 08/09/21 | For Sale | $465,000 | 0.0% | $270 / Sq Ft |
| 08/08/2021 08/08/21 | Pending | -- | -- | -- |
| 08/06/2021 08/06/21 | Price Changed | $465,000 | -4.1% | $270 / Sq Ft |
| 08/06/2021 08/06/21 | For Sale | $485,000 | +38.4% | $281 / Sq Ft |
| 07/15/2020 07/15/20 | Sold | $350,450 | -5.3% | $203 / Sq Ft |
| 06/04/2020 06/04/20 | Pending | -- | -- | -- |
| 05/20/2020 05/20/20 | For Sale | $369,900 | -- | $215 / Sq Ft |
Tax History Compared to Growth
Tax History
| Year | Tax Paid | Tax Assessment Tax Assessment Total Assessment is a certain percentage of the fair market value that is determined by local assessors to be the total taxable value of land and additions on the property. | Land | Improvement |
|---|---|---|---|---|
| 2024 | $7,540 | $463,555 | -- | -- |
| 2023 | $7,540 | $450,053 | $0 | $0 |
| 2022 | $7,341 | $436,945 | $228,256 | $208,689 |
| 2021 | $5,460 | $320,061 | $0 | $0 |
| 2020 | $4,027 | $241,565 | $0 | $0 |
| 2019 | $3,962 | $236,134 | $0 | $0 |
| 2018 | $3,906 | $231,731 | $0 | $0 |
| 2017 | $3,872 | $226,965 | $0 | $0 |
| 2016 | $3,837 | $222,297 | $0 | $0 |
| 2015 | $3,898 | $220,752 | $0 | $0 |
| 2014 | $3,886 | $219,000 | $0 | $0 |
Agents Affiliated with this Home
-
Lisa Devereaux
L
Seller's Agent in 2021
Lisa Devereaux
CHARLES RUTENBERG REALTY INC
(727) 367-3756
2 in this area
33 Total Sales
-
Dean Aaron Waters

Buyer's Agent in 2021
Dean Aaron Waters
DALTON WADE INC
(813) 778-4436
1 in this area
121 Total Sales
-
Cindy Fazzini

Seller's Agent in 2020
Cindy Fazzini
RE/MAX
(727) 485-9981
4 in this area
497 Total Sales
Map
Source: Stellar MLS
MLS Number: U8085051
APN: 18-28-16-20684-000-0170
- 3695 Peter Ct
- 2672 Arjay Ct
- 3625 SiMcOe Ct
- 3705 Simpson Ct
- 3709 Simpson Ct
- 2861 Penridge Dr
- 3741 Appleton Ct
- 3607 Johnson Ct
- 25 Mountain Laurel Dr
- 27 Mountain Laurel Dr
- 2721 Baird Ct
- 849 Karen St
- 431 David Ct
- 2742 Wilson Ct
- 2826 Kavalier Dr
- 45 Hemlock Ct
- 821 Karen St
- 131 Cedar Dr
- 7 Mountain Laurel Dr
- 2799 Wesleyan Dr
