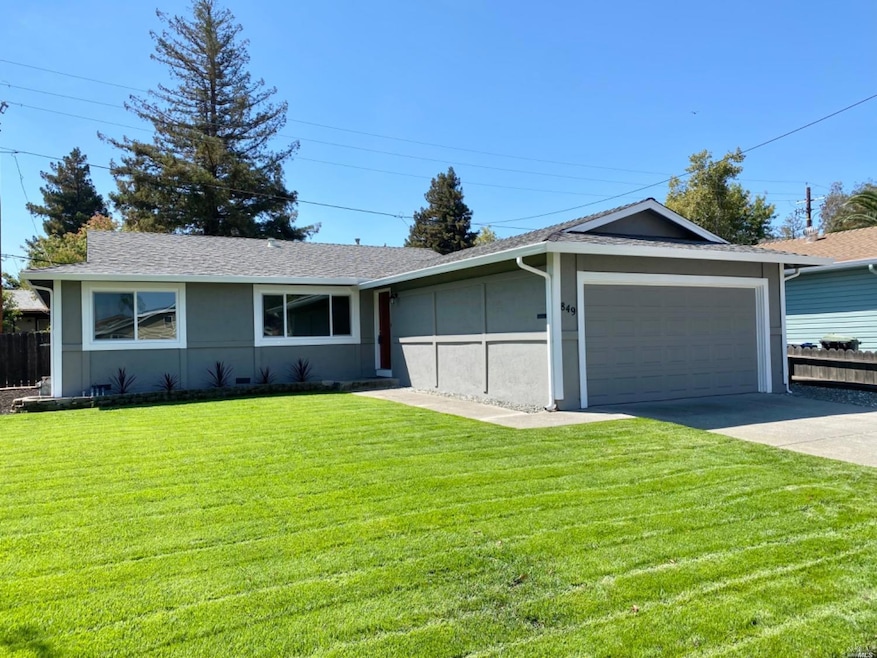
849 Finch Way Fairfield, CA 94533
Estimated Value: $478,000 - $557,757
Highlights
- Quartz Countertops
- Bathtub with Shower
- Bathroom on Main Level
- 2 Car Attached Garage
- Living Room
- Laundry closet
About This Home
As of October 2022Seller Financing available! No bank needed. 10% down & seller holds the balance. Remodeled 3bd/2ba, 1-story, 1300sf home is move-in ready. Features a separate living room & family room w/fireplace. New int/exterior paint. Laminate flooring. Carpeted bedrooms. Dual-pane windows throughout. Wall-to-wall closets in the master suite. Updated kitchen w/island, quartz counters and new appliances. Updated bathrooms. Upgraded central AC/heat system. 2-car garage w/opener. Landscaped front yard w/auto sprinklers. Close to shopping, restaurants, parks, schools and Travis AFB.
Home Details
Home Type
- Single Family
Est. Annual Taxes
- $6,559
Year Built
- Built in 1966 | Remodeled
Lot Details
- 5,663 Sq Ft Lot
- Wood Fence
- Landscaped
- Front Yard Sprinklers
Parking
- 2 Car Attached Garage
- Front Facing Garage
- Garage Door Opener
Home Design
- Shingle Roof
- Composition Roof
Interior Spaces
- 1,300 Sq Ft Home
- 1-Story Property
- Brick Fireplace
- Family Room
- Living Room
- Dining Room
Kitchen
- Free-Standing Electric Range
- Range Hood
- Dishwasher
- Kitchen Island
- Quartz Countertops
- Disposal
Flooring
- Carpet
- Laminate
- Vinyl
Bedrooms and Bathrooms
- 3 Bedrooms
- Bathroom on Main Level
- 2 Full Bathrooms
- Bathtub with Shower
- Separate Shower
Laundry
- Laundry closet
- Washer and Dryer Hookup
Home Security
- Carbon Monoxide Detectors
- Fire and Smoke Detector
Utilities
- Central Heating and Cooling System
- Gas Water Heater
Community Details
- Dover Terrace Subdivision
Listing and Financial Details
- Assessor Parcel Number 0169-084-110
Ownership History
Purchase Details
Home Financials for this Owner
Home Financials are based on the most recent Mortgage that was taken out on this home.Purchase Details
Home Financials for this Owner
Home Financials are based on the most recent Mortgage that was taken out on this home.Purchase Details
Similar Homes in the area
Home Values in the Area
Average Home Value in this Area
Purchase History
| Date | Buyer | Sale Price | Title Company |
|---|---|---|---|
| Solano Gateway Realty Inc | $443,000 | Fidelity National Title | |
| Caballero Family Revocable Trust | $565,000 | Fidelity National Title | |
| The Marion B Rice Living Trust | -- | None Available |
Mortgage History
| Date | Status | Borrower | Loan Amount |
|---|---|---|---|
| Previous Owner | Caballero Family Revocable Trust | $508,500 | |
| Previous Owner | Rice M B | $100,000 | |
| Previous Owner | Rice Marion B | $70,000 |
Property History
| Date | Event | Price | Change | Sq Ft Price |
|---|---|---|---|---|
| 10/31/2022 10/31/22 | Sold | $565,000 | +5.8% | $435 / Sq Ft |
| 10/04/2022 10/04/22 | Pending | -- | -- | -- |
| 09/17/2022 09/17/22 | Price Changed | $534,000 | -2.0% | $411 / Sq Ft |
| 09/12/2022 09/12/22 | Price Changed | $545,000 | +2.1% | $419 / Sq Ft |
| 09/04/2022 09/04/22 | Price Changed | $534,000 | -2.0% | $411 / Sq Ft |
| 08/27/2022 08/27/22 | Price Changed | $545,000 | -0.9% | $419 / Sq Ft |
| 07/29/2022 07/29/22 | Price Changed | $549,900 | -1.8% | $423 / Sq Ft |
| 07/23/2022 07/23/22 | Price Changed | $559,900 | -1.8% | $431 / Sq Ft |
| 06/07/2022 06/07/22 | For Sale | $570,000 | +28.7% | $438 / Sq Ft |
| 04/06/2022 04/06/22 | Sold | $443,000 | +6.7% | $341 / Sq Ft |
| 03/20/2022 03/20/22 | Pending | -- | -- | -- |
| 03/16/2022 03/16/22 | For Sale | $415,000 | -- | $319 / Sq Ft |
Tax History Compared to Growth
Tax History
| Year | Tax Paid | Tax Assessment Tax Assessment Total Assessment is a certain percentage of the fair market value that is determined by local assessors to be the total taxable value of land and additions on the property. | Land | Improvement |
|---|---|---|---|---|
| 2024 | $6,559 | $576,300 | $168,300 | $408,000 |
| 2023 | $5,090 | $451,860 | $137,700 | $314,160 |
| 2022 | $630 | $59,976 | $13,827 | $46,149 |
| 2021 | $622 | $58,801 | $13,556 | $45,245 |
| 2020 | $607 | $58,199 | $13,417 | $44,782 |
| 2019 | $592 | $57,058 | $13,154 | $43,904 |
| 2018 | $608 | $55,941 | $12,897 | $43,044 |
| 2017 | $580 | $54,845 | $12,645 | $42,200 |
| 2016 | $564 | $53,771 | $12,398 | $41,373 |
| 2015 | $526 | $52,964 | $12,212 | $40,752 |
| 2014 | $520 | $51,927 | $11,973 | $39,954 |
Agents Affiliated with this Home
-
Rusty Simmons

Seller's Agent in 2022
Rusty Simmons
Coldwell Banker Kappel Gateway
(707) 449-4663
19 in this area
98 Total Sales
-
Daniel Villalta
D
Seller's Agent in 2022
Daniel Villalta
Realty One Group FOX
(707) 446-9800
1 in this area
14 Total Sales
Map
Source: Bay Area Real Estate Information Services (BAREIS)
MLS Number: 322053377
APN: 0169-084-110
- 1994 Cardinal Way
- 1048 E Tabor Ave
- 2006 Robin Dr
- 807 San Remo St
- 884 Sunset Ct
- 2092 Kingfisher Way
- 240 Del Loma Ct
- 12 El Cerrito Ct
- 2000 Cormorant Dr
- 1941 Grande Cir Unit 48
- 58 El Toro Ct
- 2024 San Luis St
- 1940 Grande Cir Unit 13
- 1940 Grande Cir Unit 60
- 1695 Blossom Ave
- 2037 San Luis St
- 2056 San Gabriel St
- 1653 San Diego St
- 23 Villa Ct
- 1235 Willet Ct
