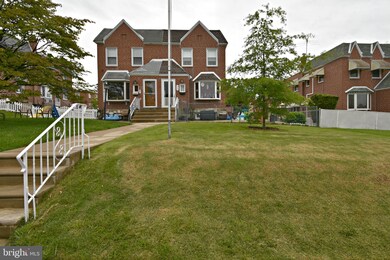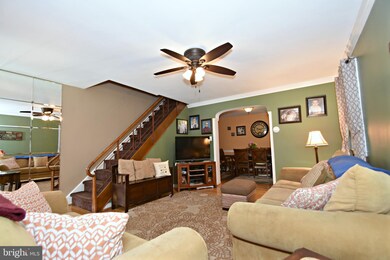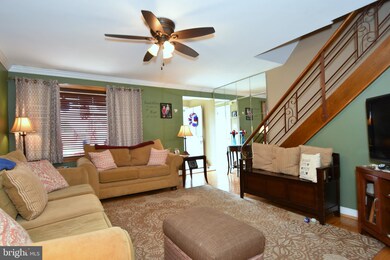
849 Glenn St Philadelphia, PA 19115
Bustleton NeighborhoodHighlights
- Private Pool
- No HOA
- Forced Air Heating System
- Straight Thru Architecture
- 1 Car Attached Garage
About This Home
As of June 2019Pine Valley Twin Home that has 3 bedrooms, 1.5 bathrooms with curb appeal that is very well maintained and ready for you to move right into! The first floor features a vestibule entrance with a coat closet followed by the living room with hardwood floors, crown molding, a ceiling fan and a newer bay window that lets in lots of natural light. Walk thru the formal dining room and enter the large kitchen with a door to access the side and rear yard. Lots of kitchen cabinets and ample counter space. All appliances included. The upstairs features 3 nice sized bedrooms all with ceiling fans and much needed closet space. The hall bathroom is a nice size and was just freshened up with all new hardware. The basement is finished and adds extra living space and has a convenient half bathroom. All the laminate flooring is brand new and is waterproof. All walls are painted very nice colors and the accent wall features really nice wallpaper. The rear of the basement has a finished laundry area and one of the few homes in the general area that allows access into the garage from inside the basement. The heater and water heater are newer and has 100-amp circuit breakers. The exterior of the home is very well maintained and can be used for outdoor enjoyment. Has a nice front lawn with grass and a fenced in area around the newer concrete patio. There is a newer awning on the side to keep everything out of the sun. There is an above ground pool that is included along with all the equipment. Park your car in the large rear driveway or in the garage that features a newer automatic door!! All this home needs is a new owner that wants to create their own memories. The home is also located on a very desirable kid friendly block. Please schedule your appointment today.
Last Agent to Sell the Property
KW Main Line - Neighborhood Real Estate Listed on: 05/14/2019

Townhouse Details
Home Type
- Townhome
Est. Annual Taxes
- $2,870
Year Built
- Built in 1958
Lot Details
- 3,904 Sq Ft Lot
- Lot Dimensions are 32.00 x 122.00
Parking
- 1 Car Attached Garage
- 1 Open Parking Space
- Driveway
Home Design
- Straight Thru Architecture
- Masonry
Interior Spaces
- 1,248 Sq Ft Home
- Property has 2 Levels
- Finished Basement
Bedrooms and Bathrooms
- 3 Main Level Bedrooms
Pool
- Private Pool
Utilities
- Forced Air Heating System
- 100 Amp Service
Community Details
- No Home Owners Association
- Pine Valley Subdivision
Listing and Financial Details
- Tax Lot 105
- Assessor Parcel Number 581173700
Ownership History
Purchase Details
Home Financials for this Owner
Home Financials are based on the most recent Mortgage that was taken out on this home.Purchase Details
Home Financials for this Owner
Home Financials are based on the most recent Mortgage that was taken out on this home.Purchase Details
Home Financials for this Owner
Home Financials are based on the most recent Mortgage that was taken out on this home.Similar Homes in the area
Home Values in the Area
Average Home Value in this Area
Purchase History
| Date | Type | Sale Price | Title Company |
|---|---|---|---|
| Deed | -- | Land Services Usa | |
| Deed | $255,000 | Trident Land Transfer Co Lp | |
| Deed | $233,000 | None Available |
Mortgage History
| Date | Status | Loan Amount | Loan Type |
|---|---|---|---|
| Open | $252,000 | New Conventional | |
| Previous Owner | $247,350 | New Conventional | |
| Previous Owner | $65,000 | Unknown | |
| Previous Owner | $10,000 | Credit Line Revolving | |
| Previous Owner | $145,000 | New Conventional | |
| Previous Owner | $163,000 | New Conventional | |
| Previous Owner | $70,500 | Stand Alone Second | |
| Previous Owner | $55,000 | Stand Alone Second |
Property History
| Date | Event | Price | Change | Sq Ft Price |
|---|---|---|---|---|
| 07/09/2025 07/09/25 | For Sale | $365,000 | +43.1% | $286 / Sq Ft |
| 06/26/2019 06/26/19 | Sold | $255,000 | -3.0% | $204 / Sq Ft |
| 05/19/2019 05/19/19 | Pending | -- | -- | -- |
| 05/14/2019 05/14/19 | For Sale | $263,000 | -- | $211 / Sq Ft |
Tax History Compared to Growth
Tax History
| Year | Tax Paid | Tax Assessment Tax Assessment Total Assessment is a certain percentage of the fair market value that is determined by local assessors to be the total taxable value of land and additions on the property. | Land | Improvement |
|---|---|---|---|---|
| 2025 | $3,452 | $330,800 | $66,160 | $264,640 |
| 2024 | $3,452 | $330,800 | $66,160 | $264,640 |
| 2023 | $3,452 | $246,600 | $49,300 | $197,300 |
| 2022 | $2,417 | $201,600 | $49,300 | $152,300 |
| 2021 | $3,047 | $0 | $0 | $0 |
| 2020 | $3,047 | $0 | $0 | $0 |
| 2019 | $2,870 | $0 | $0 | $0 |
| 2018 | $2,784 | $0 | $0 | $0 |
| 2017 | $2,784 | $0 | $0 | $0 |
| 2016 | $2,364 | $0 | $0 | $0 |
| 2015 | $2,263 | $0 | $0 | $0 |
| 2014 | -- | $198,900 | $93,306 | $105,594 |
| 2012 | -- | $27,008 | $3,874 | $23,134 |
Agents Affiliated with this Home
-
Patricia Packer

Seller's Agent in 2025
Patricia Packer
BHHS Fox & Roach
(610) 246-5522
1 in this area
75 Total Sales
-
Ryan Straub

Seller's Agent in 2019
Ryan Straub
KW Main Line - Neighborhood Real Estate
(215) 359-8419
233 Total Sales
Map
Source: Bright MLS
MLS Number: PAPH796996
APN: 581173700
- 9959 Ferndale St
- 821 Glenn St
- 9956 Bridle Rd
- 9967 Verree Rd
- 9962 Woodfern Rd
- 9958 Gardenia Ln
- 1117 Morefield Rd
- 1147 Glenn St
- 800 Red Lion Rd
- 9999 Woodfern Rd
- 10016 Ferndale St
- 9813 Ferndale St
- 9826 Redd Rambler Dr
- 10040 Jeanes St
- 603 Oakfield Ln
- 623 Kismet Rd
- 10120 Verree Rd
- 9739 Krewstown Rd
- 760 Selmer Rd
- 10103 Northeast Ave Unit 9






