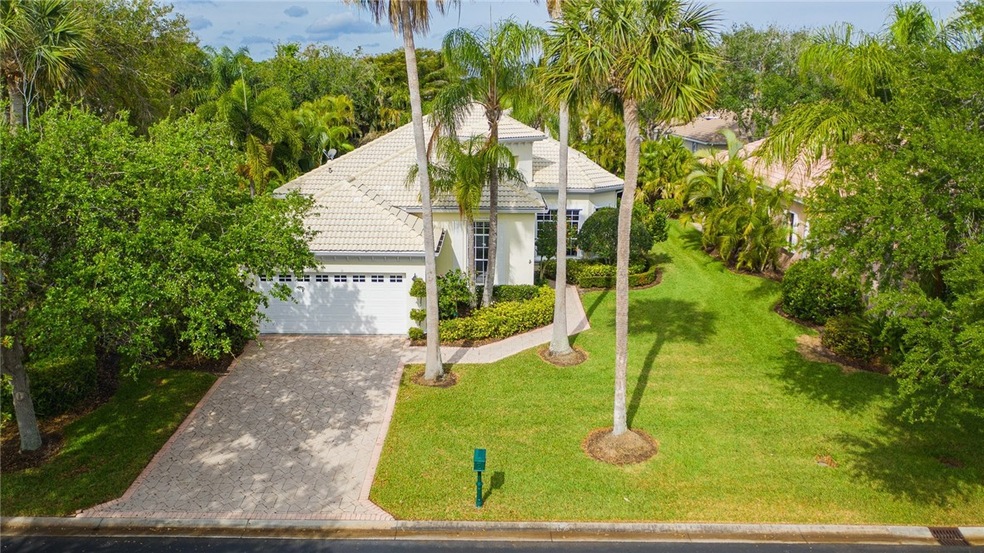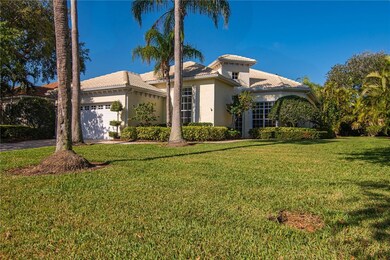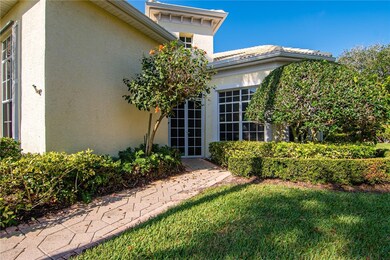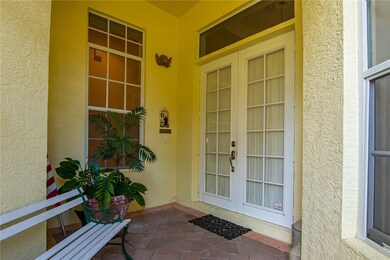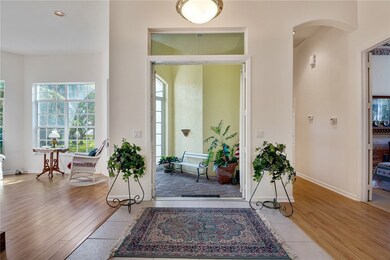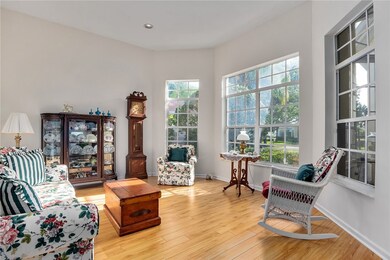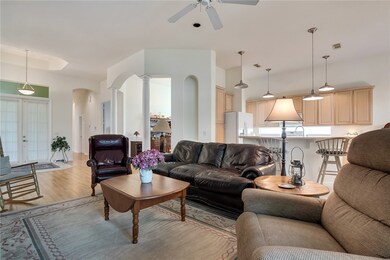
849 Island Club Square Vero Beach, FL 32963
Wabasso Beach NeighborhoodEstimated Value: $688,000 - $911,000
Highlights
- Beach Access
- Fitness Center
- Gated Community
- Beachland Elementary School Rated A-
- Outdoor Pool
- Clubhouse
About This Home
As of May 2020Step into this spacious home with volume ceilings throughout. Kitchen with breakfast nook and island opens up to living space. Sliders lead out to the partially covered/screened back patio. Master suite with 2 walk-in closets, double vanities, roman tub and separate shower. Wonderful amenities including pool, granted beach access, tennis, and clubhouse. Room size appx & subj to error.
Last Agent to Sell the Property
Dale Sorensen Real Estate Inc. License #3411305 Listed on: 04/02/2020

Home Details
Home Type
- Single Family
Est. Annual Taxes
- $3,902
Year Built
- Built in 1996
Lot Details
- 9,583 Sq Ft Lot
- Lot Dimensions are 70x140
- East Facing Home
Parking
- 2 Car Attached Garage
- Driveway
Home Design
- Tile Roof
- Stucco
Interior Spaces
- 2,267 Sq Ft Home
- 1-Story Property
- Crown Molding
- High Ceiling
- Ceiling Fan
- French Doors
- Sliding Doors
- Laundry Room
- Property Views
Kitchen
- Range
- Microwave
- Dishwasher
- Kitchen Island
Flooring
- Wood
- Carpet
- Tile
Bedrooms and Bathrooms
- 3 Bedrooms
- Walk-In Closet
- Roman Tub
- Bathtub
Home Security
- Hurricane or Storm Shutters
- Fire and Smoke Detector
Outdoor Features
- Outdoor Pool
- Beach Access
- Screened Patio
- Rain Gutters
Utilities
- Central Heating and Cooling System
Listing and Financial Details
- Tax Lot 16
- Assessor Parcel Number 31393600025000000016.0
Community Details
Overview
- Association fees include common areas, ground maintenance, recreation facilities
- Island Club Of Vero Subdivision
Recreation
- Fitness Center
- Community Pool
Additional Features
- Clubhouse
- Gated Community
Ownership History
Purchase Details
Home Financials for this Owner
Home Financials are based on the most recent Mortgage that was taken out on this home.Purchase Details
Home Financials for this Owner
Home Financials are based on the most recent Mortgage that was taken out on this home.Purchase Details
Purchase Details
Similar Homes in Vero Beach, FL
Home Values in the Area
Average Home Value in this Area
Purchase History
| Date | Buyer | Sale Price | Title Company |
|---|---|---|---|
| Zecca Marianne | $390,000 | Supreme Title Solutions Llc | |
| Varley Wayne T | -- | Attorney | |
| Varley Wayne T | -- | Attorney | |
| Varley Wayn T | $235,900 | -- |
Mortgage History
| Date | Status | Borrower | Loan Amount |
|---|---|---|---|
| Previous Owner | Varley Wayne T | $121,500 | |
| Previous Owner | Varley Wayne T | $25,000 | |
| Previous Owner | Varley Wayne T | $117,000 | |
| Previous Owner | Varley Wayne T | $20,000 | |
| Previous Owner | Varley Wayne T | $25,000 | |
| Previous Owner | Varley Wayne T | $100,000 | |
| Previous Owner | Varley Wayne T | $66,910 | |
| Previous Owner | Varley Wayne T | $20,000 | |
| Previous Owner | Varley Wayne T | $25,000 |
Property History
| Date | Event | Price | Change | Sq Ft Price |
|---|---|---|---|---|
| 05/29/2020 05/29/20 | Sold | $390,000 | -2.5% | $172 / Sq Ft |
| 04/29/2020 04/29/20 | Pending | -- | -- | -- |
| 04/02/2020 04/02/20 | For Sale | $400,000 | -- | $176 / Sq Ft |
Tax History Compared to Growth
Tax History
| Year | Tax Paid | Tax Assessment Tax Assessment Total Assessment is a certain percentage of the fair market value that is determined by local assessors to be the total taxable value of land and additions on the property. | Land | Improvement |
|---|---|---|---|---|
| 2024 | $7,131 | $702,479 | $106,250 | $596,229 |
| 2023 | $7,131 | $429,516 | $0 | $0 |
| 2022 | $6,170 | $476,626 | $106,250 | $370,376 |
| 2021 | $5,323 | $354,972 | $46,750 | $308,222 |
| 2020 | $3,892 | $293,534 | $0 | $0 |
| 2019 | $3,902 | $286,935 | $0 | $0 |
| 2018 | $3,872 | $281,585 | $0 | $0 |
| 2017 | $3,842 | $275,793 | $0 | $0 |
| 2016 | $3,796 | $270,120 | $0 | $0 |
| 2015 | $3,932 | $268,250 | $0 | $0 |
| 2014 | -- | $266,130 | $0 | $0 |
Agents Affiliated with this Home
-
David Decker

Seller's Agent in 2020
David Decker
Dale Sorensen Real Estate Inc.
(772) 971-0797
5 in this area
341 Total Sales
-
Stacey Morabito

Buyer's Agent in 2020
Stacey Morabito
Dale Sorensen Real Estate Inc.
(772) 559-9364
24 in this area
159 Total Sales
Map
Source: REALTORS® Association of Indian River County
MLS Number: 231526
APN: 31-39-36-00025-0000-00016.0
- 841 Island Club Square
- 1409 W Island Club Square
- 819 Island Club Square
- 1441 W Island Club Square
- 1389 W Island Club Square
- 1384 W Island Club Square
- 889 Island Club Square
- 1361 W Island Club Square
- 540 Marbrisa Dr
- 530 Marbrisa Dr
- 919 Island Club Square
- 944 Island Club Square
- 1288 Riverside Place
- 938 Island Club Square
- 500 Marbrisa Dr
- 941 Island Club Square
- 8421 Sabal Palm Ct
- 60 La Costa Ct
- 8405 Red Bay Ct
- 8409 Red Bay Ct
- 849 Island Club Square
- 845 Island Club Square
- 855 Island Club Square
- 1405 W Island Club Square
- 1413 W Island Club Square
- 848 Island Club Square
- 850 Island Club Square
- 844 Island Club Square
- 1417 W Island Club Square
- 854 Island Club Square
- 840 Island Club Square
- 1397 W Island Club Square
- 860 Island Club Square
- 1421 W Island Club Square
- 834 Island Club Square
- 861 Island Club Square
- 1393 W Island Club Square
- 1408 W Island Club Square
- 1412 W Island Club Square
- 835 Island Club Square
