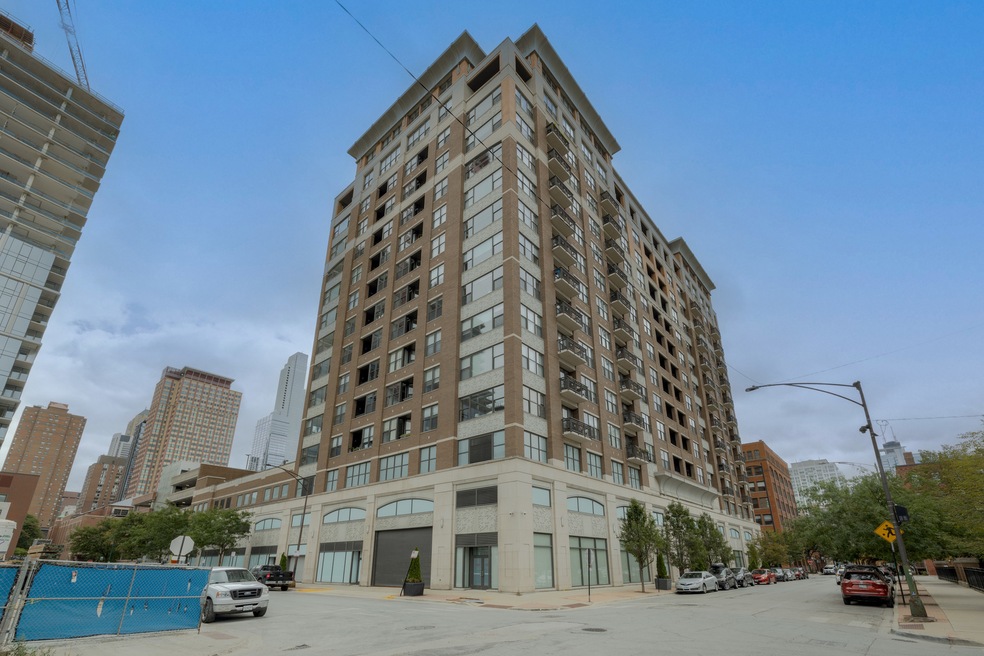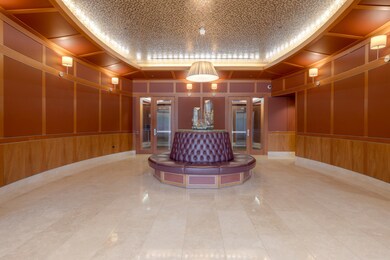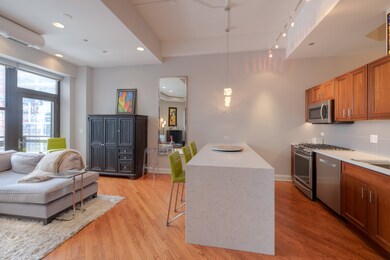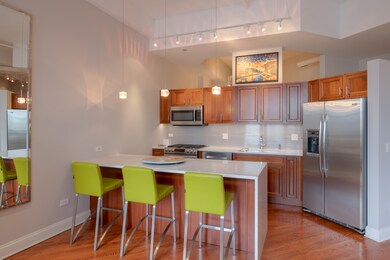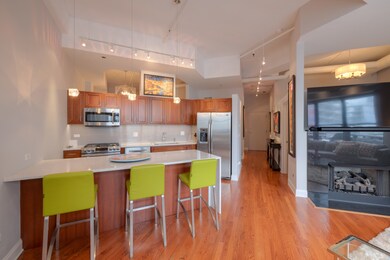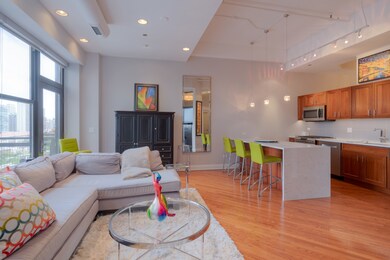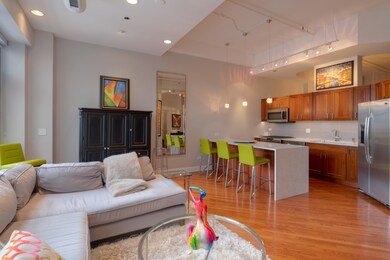Parc Chestnut 849 N Franklin St Unit 1409 Chicago, IL 60610
River North NeighborhoodHighlights
- Doorman
- 3-minute walk to Chicago Avenue Station (Brown, Purple Lines)
- Furnished
- Fitness Center
- Wood Flooring
- 1-minute walk to Chestnut Park
About This Home
Fully Furnished Stunning home in the Parc Chestnut ! This home has been meticulously maintained and designed. Fully equipped. Open floor plan, private balcony. Apartment is featuring the finest of finishes: Kitchen has stainless appliances, including Wine Fridge. Beautiful Living Room features fireplace. Updated baths featuring new lighting and counter tops. Custom closets, gas fireplace, in-unit w/d, custom shades. Some Utilities included. Landlord Move in Fee $600. No security deposit. Move in fee applicable charged by Building $300-$400. Move Out Fee charged by building. FULL AMENITY BUILDING WITH 24 HOUR DOOR STAFF, GYM, BUSINESS CENTER, PARTY ROOM, 2 SUNDECKS, AND PARK WITH DOG RUN! GARAGE PARKING ADDITIONAL $220 MONTHLY. STEPS TO BROWN/PURPLE/RED LINE, 2 BLOCKS TO OLD TOWN, WALK TO GOLD COAST AND LAKEFRONT AND EASY ACCESS TO HIGHWAY ON ORLEANS. STEPS TO ALL THE DINING/NIGHTLIFE RIVER NORTH HAS TO OFFER. EXCELLENTLY MANAGED ASSOCIATION. 750 CREDIT SCORE AND SUFFICIENT INCOME REQUIRED.
Condo Details
Home Type
- Condominium
Est. Annual Taxes
- $6,915
Year Built
- Built in 2006
Parking
- 1 Car Garage
Home Design
- Brick Exterior Construction
- Concrete Perimeter Foundation
Interior Spaces
- 1,060 Sq Ft Home
- Furnished
- Fireplace With Gas Starter
- Family Room
- Living Room with Fireplace
- Dining Room
- Storage
- Wood Flooring
Kitchen
- Range
- Microwave
- Dishwasher
- Wine Refrigerator
- Stainless Steel Appliances
- Disposal
Bedrooms and Bathrooms
- 2 Bedrooms
- 2 Potential Bedrooms
- 2 Full Bathrooms
- Dual Sinks
- Soaking Tub
Laundry
- Laundry Room
- Dryer
- Washer
Outdoor Features
- Patio
Utilities
- Forced Air Heating and Cooling System
- Heating System Uses Natural Gas
Listing and Financial Details
- Property Available on 7/1/25
- Rent includes cable TV, gas, heat, water
- 12 Month Lease Term
Community Details
Overview
- 261 Units
- Rob Milne Association, Phone Number (312) 573-3915
- Property managed by Foster Premier Management
- 16-Story Property
Amenities
- Doorman
- Sundeck
- Business Center
- Service Elevator
- Elevator
Recreation
- Bike Trail
Pet Policy
- No Pets Allowed
Security
- Resident Manager or Management On Site
Map
About Parc Chestnut
Source: Midwest Real Estate Data (MRED)
MLS Number: 12387456
APN: 17-04-445-017-1224
- 849 N Franklin St Unit 618
- 849 N Franklin St Unit 920
- 757 N Orleans St Unit 1509
- 757 N Orleans St Unit 711
- 757 N Orleans St Unit 1104
- 757 N Orleans St Unit 909
- 757 N Orleans St Unit 904
- 757 N Orleans St Unit 1406
- 757 N Orleans St Unit 1004
- 757 N Orleans St Unit 1609
- 757 N Orleans St Unit 1506
- 757 N Orleans St Unit 1408
- 757 N Orleans St Unit 1612
- 367 W Locust St Unit 202
- 367 W Locust St Unit 403
- 367 W Locust St Unit 601
- 150 W Superior St Unit 605
- 340 W Superior St Unit 1602
- 110 W Superior St Unit 1703
- 110 W Superior St Unit 1503
