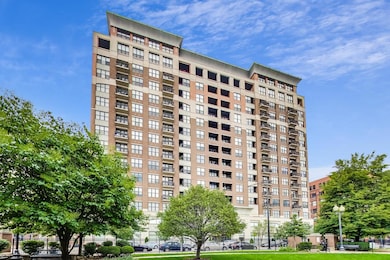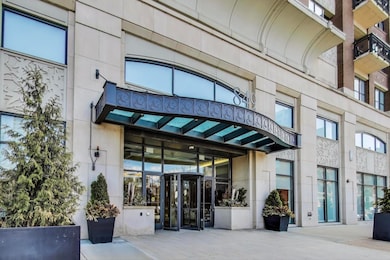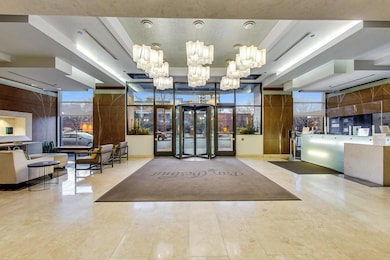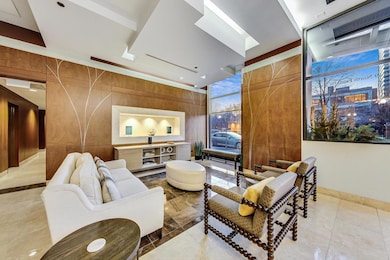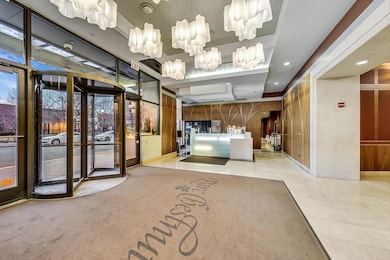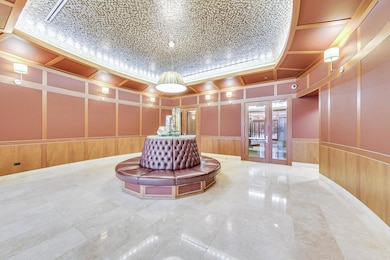
Parc Chestnut 849 N Franklin St Unit 417 Chicago, IL 60610
River North NeighborhoodHighlights
- Doorman
- 3-minute walk to Chicago Avenue Station (Brown, Purple Lines)
- Wood Flooring
- Fitness Center
- Lock-and-Leave Community
- 1-minute walk to Chestnut Park
About This Home
As of June 2025Welcome to this stunning, soft-loft style condo featuring soaring ceilings, expansive living space, and your very own private patio-perfect for summer entertaining or an urban garden oasis. The wide-open great room layout seamlessly blends living, dining, and kitchen spaces, anchored by a cozy gas fireplace. The kitchen is a chef's delight with abundant classic white cabinetry, granite countertops, newer stainless steel appliances, and a large center island. The spacious primary suite boasts updated flooring, a large walk-in closet, and a large bath with an oversized vanity and deep soaking tub. A generously sized second bedroom includes bonus closet space and direct access to a beautifully renovated second full bath with soaking tub. Additional highlights include hardwood floors throughout and convenient in-unit washer/dryer. This full-amenity building features 24/7 door staff, fitness center, business center, party room, on-site dry cleaner, and two professionally designed sundecks with lush landscaping, fire pit, and grills. Across the street, enjoy the serenity of a private park. Prime 1st-floor heated garage parking spot and large storage unit are included in the price, plus EV charging available in the garage. Pet-friendly and just steps to the CTA Line, with easy access to expressways and walkable to River North and Old Town's best dining, shopping, and entertainment. This well-managed building offers high reserves and unmatched convenience in one of the city's most desirable neighborhoods - walk to everything, but tucked away on a serene park!
Last Agent to Sell the Property
@properties Christie's International Real Estate License #475132877 Listed on: 04/14/2025

Last Buyer's Agent
Non Member
NON MEMBER
Property Details
Home Type
- Condominium
Est. Annual Taxes
- $9,111
Year Built
- Built in 2006
HOA Fees
- $964 Monthly HOA Fees
Parking
- 1 Car Garage
- Parking Included in Price
Home Design
- Brick Exterior Construction
- Concrete Block And Stucco Construction
Interior Spaces
- 1,337 Sq Ft Home
- Ceiling Fan
- Fireplace With Gas Starter
- Entrance Foyer
- Family Room
- Living Room with Fireplace
- Combination Dining and Living Room
- Storage
- Wood Flooring
Kitchen
- Range
- Microwave
- Dishwasher
- Stainless Steel Appliances
- Disposal
Bedrooms and Bathrooms
- 2 Bedrooms
- 2 Potential Bedrooms
- Walk-In Closet
- 2 Full Bathrooms
- Dual Sinks
- Whirlpool Bathtub
Laundry
- Laundry Room
- Dryer
- Washer
Outdoor Features
- Patio
- Terrace
Schools
- Ogden Elementary
- Wells Community Academy Senior H High School
Utilities
- Forced Air Heating and Cooling System
- Heating System Uses Natural Gas
- Lake Michigan Water
Listing and Financial Details
- Homeowner Tax Exemptions
Community Details
Overview
- Association fees include heat, air conditioning, water, gas, parking, insurance, doorman, tv/cable, exercise facilities, exterior maintenance, lawn care, scavenger, snow removal, internet
- 261 Units
- Rob Milne Association, Phone Number (312) 573-3915
- Property managed by FirstServices Residential
- Lock-and-Leave Community
- 16-Story Property
Amenities
- Doorman
- Valet Parking
- Sundeck
- Business Center
- Party Room
- Elevator
- Service Elevator
- Package Room
Recreation
- Park
- Bike Trail
Pet Policy
- Pets up to 80 lbs
- Limit on the number of pets
- Pet Size Limit
- Dogs and Cats Allowed
Security
- Resident Manager or Management On Site
Ownership History
Purchase Details
Home Financials for this Owner
Home Financials are based on the most recent Mortgage that was taken out on this home.Purchase Details
Home Financials for this Owner
Home Financials are based on the most recent Mortgage that was taken out on this home.Purchase Details
Home Financials for this Owner
Home Financials are based on the most recent Mortgage that was taken out on this home.Similar Homes in Chicago, IL
Home Values in the Area
Average Home Value in this Area
Purchase History
| Date | Type | Sale Price | Title Company |
|---|---|---|---|
| Warranty Deed | $460,000 | Chicago Title | |
| Warranty Deed | $390,000 | Fidelity National Title | |
| Special Warranty Deed | $436,500 | Ticor Title |
Mortgage History
| Date | Status | Loan Amount | Loan Type |
|---|---|---|---|
| Previous Owner | $200,000 | New Conventional | |
| Previous Owner | $43,638 | Stand Alone Second | |
| Previous Owner | $349,100 | Fannie Mae Freddie Mac |
Property History
| Date | Event | Price | Change | Sq Ft Price |
|---|---|---|---|---|
| 06/09/2025 06/09/25 | Sold | $460,000 | +2.2% | $344 / Sq Ft |
| 05/04/2025 05/04/25 | Pending | -- | -- | -- |
| 04/16/2025 04/16/25 | For Sale | $450,000 | +15.4% | $337 / Sq Ft |
| 08/18/2021 08/18/21 | Sold | $390,000 | -3.7% | $292 / Sq Ft |
| 06/22/2021 06/22/21 | Pending | -- | -- | -- |
| 02/24/2021 02/24/21 | For Sale | $405,000 | 0.0% | $303 / Sq Ft |
| 09/01/2017 09/01/17 | Rented | $2,600 | 0.0% | -- |
| 08/06/2017 08/06/17 | Under Contract | -- | -- | -- |
| 07/25/2017 07/25/17 | For Rent | $2,600 | -- | -- |
Tax History Compared to Growth
Tax History
| Year | Tax Paid | Tax Assessment Tax Assessment Total Assessment is a certain percentage of the fair market value that is determined by local assessors to be the total taxable value of land and additions on the property. | Land | Improvement |
|---|---|---|---|---|
| 2024 | $9,811 | $47,279 | $4,309 | $42,970 |
| 2023 | $8,860 | $46,500 | $3,475 | $43,025 |
| 2022 | $8,860 | $46,500 | $3,475 | $43,025 |
| 2021 | $9,350 | $46,498 | $3,474 | $43,024 |
| 2020 | $9,533 | $42,795 | $3,335 | $39,460 |
| 2019 | $9,375 | $46,662 | $3,335 | $43,327 |
| 2018 | $9,217 | $46,662 | $3,335 | $43,327 |
| 2017 | $8,464 | $39,319 | $2,640 | $36,679 |
| 2016 | $7,875 | $39,319 | $2,640 | $36,679 |
| 2015 | $7,205 | $39,319 | $2,640 | $36,679 |
| 2014 | $6,338 | $34,159 | $2,001 | $32,158 |
| 2013 | $6,213 | $34,159 | $2,001 | $32,158 |
Agents Affiliated with this Home
-
Amanda McMillan

Seller's Agent in 2025
Amanda McMillan
@ Properties
(773) 391-5050
6 in this area
408 Total Sales
-
N
Buyer's Agent in 2025
Non Member
NON MEMBER
-
Sharon Rizzo

Seller's Agent in 2021
Sharon Rizzo
Compass
(312) 953-4086
30 in this area
259 Total Sales
-

Seller Co-Listing Agent in 2021
Ben Chen
Compass
-
C
Seller's Agent in 2017
Chris Sua
Compass
(773) 328-7611
-
Kristin Gonnella

Buyer's Agent in 2017
Kristin Gonnella
Coldwell Banker Realty
(773) 619-0215
8 in this area
191 Total Sales
About Parc Chestnut
Map
Source: Midwest Real Estate Data (MRED)
MLS Number: 12337598
APN: 17-04-445-017-1016
- 849 N Franklin St Unit 920
- 849 N Franklin St Unit 618
- 757 N Orleans St Unit 1509
- 757 N Orleans St Unit 711
- 757 N Orleans St Unit 1104
- 757 N Orleans St Unit 909
- 757 N Orleans St Unit 904
- 757 N Orleans St Unit 1406
- 757 N Orleans St Unit 1004
- 757 N Orleans St Unit 1609
- 757 N Orleans St Unit 1408
- 757 N Orleans St Unit 1612
- 367 W Locust St Unit 202
- 367 W Locust St Unit 601
- 150 W Superior St Unit 1103
- 150 W Superior St Unit 605
- 110 W Superior St Unit 1703
- 110 W Superior St Unit 1503
- 110 W Superior St Unit 2301
- 366 W Superior St Unit 702

