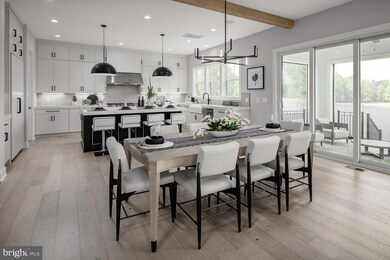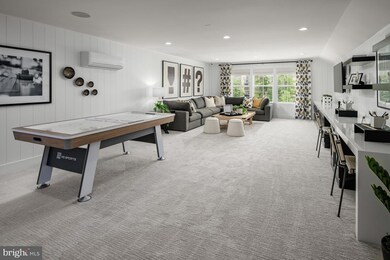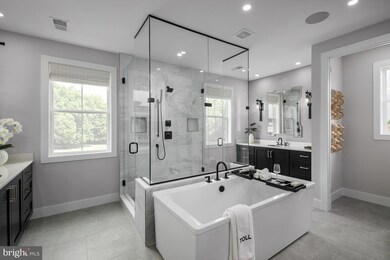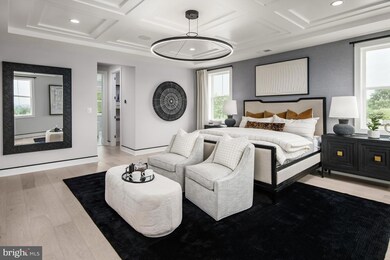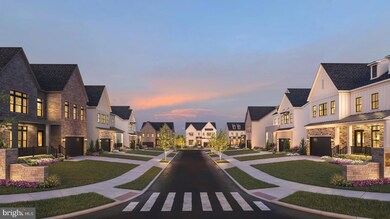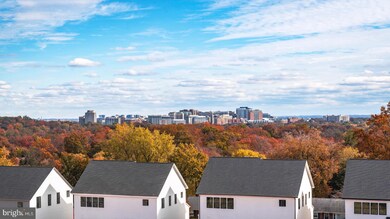
849 N Manchester St Arlington, VA 22205
Dominion Hills NeighborhoodEstimated payment $13,492/month
Highlights
- New Construction
- Eat-In Gourmet Kitchen
- Open Floorplan
- Swanson Middle School Rated A
- City View
- Deck
About This Home
The Grove at Dominion Hills is Toll Brothers boutique single family home community in highly desired Arlington, VA. This 5 bedrooms, 5 bathrooms, 2 car garage home with covered luxury outdoor living, is a Fall 2025 move-in ready home. It perfectly fits your lifestyle with premium finishes in the kitchen including JennAir stainless steel appliances, upgraded mid-century modern style cabinets and a large island perfect for entertaining. The open-concept kitchen flows effortlessly into the great room and casual dining room, making this floor plan ideal for the way you live. This home design has it all. Enter through your front door into a grand, light filled foyer with soaring 10’ ceilings, and a private office – ideal for work from home, playroom, craft room or den! As you make your way into this 4,570 sq ft home, cozy up in the great room with gas fireplace and luxury outdoor living space just off your casual dining area, enjoy summer evenings with your door open and retractable screens down. On the second floor a relaxing primary bedroom with en-suite bathroom with separate vanities, large linen closet, freestanding Kohler soaking tub, and walk-in shower. On this same level you have three additional generous sized bedrooms, all with walk-in closets and full baths. This level is also complete with a laundry room boasting cabinets and a utility sink. The finished lower level has a generous rec room, wet bar, bonus room, plus a bedroom and full bath, all for your convenience and a great place for guest to feel comfortable. Give us a call to schedule your appointment today, you will not want to miss out on this home!
Home Details
Home Type
- Single Family
Year Built
- Built in 2025 | New Construction
Lot Details
- 7,337 Sq Ft Lot
- Landscaped
HOA Fees
- $87 Monthly HOA Fees
Parking
- 2 Car Direct Access Garage
- 2 Driveway Spaces
- Front Facing Garage
- Garage Door Opener
- On-Street Parking
Home Design
- Contemporary Architecture
- Slab Foundation
- Poured Concrete
- Spray Foam Insulation
- Blown-In Insulation
- Batts Insulation
- Architectural Shingle Roof
- Rough-In Plumbing
- HardiePlank Type
- CPVC or PVC Pipes
Interior Spaces
- Property has 3 Levels
- Open Floorplan
- Ceiling height of 9 feet or more
- Recessed Lighting
- Gas Fireplace
- Double Pane Windows
- Vinyl Clad Windows
- Sliding Windows
- Window Screens
- Sliding Doors
- Insulated Doors
- Entrance Foyer
- Great Room
- Family Room Off Kitchen
- Dining Room
- Carpet
- City Views
- Home Security System
Kitchen
- Eat-In Gourmet Kitchen
- Breakfast Area or Nook
- Butlers Pantry
- <<builtInOvenToken>>
- Gas Oven or Range
- Stove
- Cooktop<<rangeHoodToken>>
- <<microwave>>
- Dishwasher
- Kitchen Island
- Upgraded Countertops
- Disposal
Bedrooms and Bathrooms
- En-Suite Primary Bedroom
- Walk-In Closet
Laundry
- Laundry on upper level
- Washer and Dryer Hookup
Basement
- Garage Access
- Side Exterior Basement Entry
- Sump Pump
Accessible Home Design
- Doors swing in
- Doors with lever handles
Eco-Friendly Details
- Energy-Efficient Windows
Outdoor Features
- Deck
- Screened Patio
- Exterior Lighting
Schools
- Cardinal Elementary School
- Swanson Middle School
- Yorktown High School
Utilities
- Zoned Heating and Cooling System
- Heat Pump System
- Vented Exhaust Fan
- Programmable Thermostat
- Underground Utilities
- 60 Gallon+ Natural Gas Water Heater
Community Details
- $2,000 Capital Contribution Fee
- Association fees include common area maintenance
- Built by Toll Brothers
- The Grove At Dominion Hills Subdivision, Rouse Contemporary Floorplan
Listing and Financial Details
- Tax Lot 13
Map
Home Values in the Area
Average Home Value in this Area
Property History
| Date | Event | Price | Change | Sq Ft Price |
|---|---|---|---|---|
| 06/09/2025 06/09/25 | Price Changed | $2,050,000 | 0.0% | $449 / Sq Ft |
| 06/06/2025 06/06/25 | Pending | -- | -- | -- |
| 06/04/2025 06/04/25 | For Sale | $2,049,950 | -- | $449 / Sq Ft |
Similar Homes in Arlington, VA
Source: Bright MLS
MLS Number: VAAR2056904
- 889 N Manchester St
- 848 N Manchester St
- 884 N Manchester St
- 841 N Manchester St
- 6087 8th Place N
- 2916 Peyton Randolph Dr Unit 158
- 970 N Longfellow St
- 600 Roosevelt Blvd Unit 510
- 600 Roosevelt Blvd Unit 316
- 600 Roosevelt Blvd Unit 412
- 1000 Patrick Henry Dr
- 1024 N Arlington Mill Dr
- 6352 12th St N
- 6013 4th St N
- 997 N Tuckahoe St
- 3039 Patrick Henry Dr Unit 102
- 1000 N Sycamore St
- 6174 Greenwood Dr Unit 201
- 306 N Madison St
- 866 N Arlington Mill Dr

