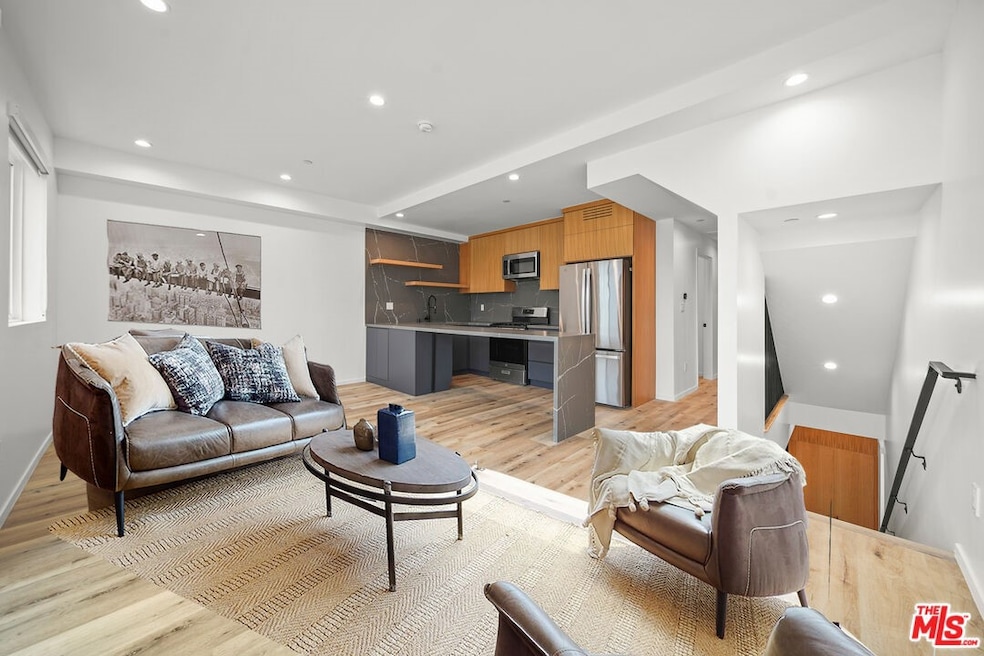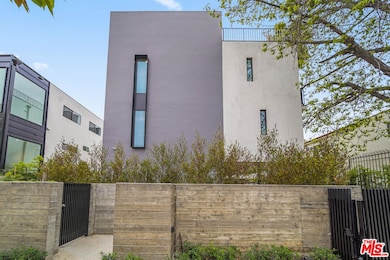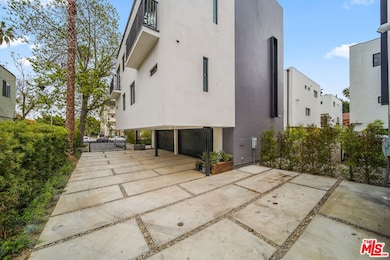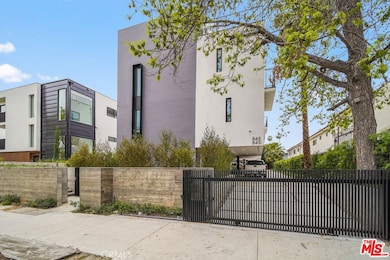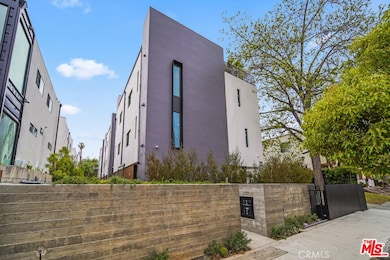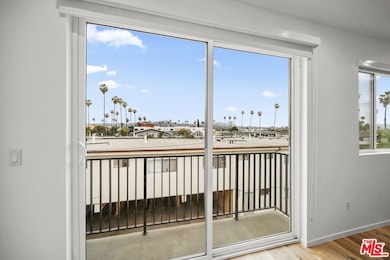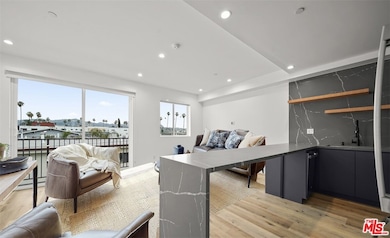849 N Mariposa Ave Unit 847 1/2 Los Angeles, CA 90029
East Hollywood NeighborhoodHighlights
- Rooftop Deck
- City Lights View
- Quartz Countertops
- STEM Academy at Bernstein High Rated A-
- Modern Architecture
- No HOA
About This Home
Private roof top deck views! Brand New 2024 Construction! Stunning Contemporary luxury townhouse ideally located minutes away from from the heart of DTLA, Silver Lake and Hollywood. This 3 story townhome includes a open roof deck. Meticulously designed with open floor plans, modern kitchen with high-end stainless steel appliances, quartz countertops, gas ranges and dining island. Natural light pours in from huge floor to ceiling windows. This unit includes 3 bedrooms/2 baths. Luxe bathrooms w/ custom tiles & finishes. Side-by-side washer and dryers in each unit and central air/heat. Entire property is gated with controlled access security fencing and cameras. For tour requests please email or call our office directly.
Townhouse Details
Home Type
- Townhome
Est. Annual Taxes
- $29,277
Year Built
- Built in 2024
Lot Details
- 9,918 Sq Ft Lot
- 1 Common Wall
Parking
- 1 Car Attached Garage
- 1 Open Parking Space
- 1 Carport Space
Property Views
- City Lights
- Mountain
- Neighborhood
Home Design
- Modern Architecture
- Fire Rated Drywall
Interior Spaces
- 1,547 Sq Ft Home
- 3-Story Property
- Recessed Lighting
- Alarm System
Kitchen
- Breakfast Bar
- Gas Oven
- Six Burner Stove
- Gas Range
- Range Hood
- Recirculated Exhaust Fan
- Microwave
- Ice Maker
- Dishwasher
- ENERGY STAR Qualified Appliances
- Kitchen Island
- Quartz Countertops
- Self-Closing Drawers and Cabinet Doors
Flooring
- Laminate
- Tile
Bedrooms and Bathrooms
- 3 Bedrooms | 2 Main Level Bedrooms
- All Upper Level Bedrooms
- Quartz Bathroom Countertops
- Bathtub with Shower
Laundry
- Laundry Room
- Dryer
- Washer
Eco-Friendly Details
- ENERGY STAR Qualified Equipment for Heating
Outdoor Features
- Balcony
- Rooftop Deck
- Patio
- Exterior Lighting
- Rain Gutters
Utilities
- Central Heating and Cooling System
- Natural Gas Not Available
- Hot Water Circulator
- ENERGY STAR Qualified Water Heater
Listing and Financial Details
- Security Deposit $3,950
- Rent includes gardener
- 12-Month Minimum Lease Term
- Available 6/1/25
- Tax Lot 63
- Tax Tract Number 597
- Assessor Parcel Number 5538004017
Community Details
Overview
- No Home Owners Association
- $500 HOA Transfer Fee
- 6 Units
Pet Policy
- Pet Deposit $300
- Breed Restrictions
Security
- Card or Code Access
- Carbon Monoxide Detectors
- Fire and Smoke Detector
- Fire Sprinkler System
Map
Source: California Regional Multiple Listing Service (CRMLS)
MLS Number: SR25116079
APN: 5538-004-017
- 807 N Alexandria Ave
- 801 N Alexandria Ave
- 779 N Alexandria Ave
- 743 N Alexandria Ave
- 901 N Alexandria Ave
- 917 N Ardmore Ave
- 748 N Kenmore Ave
- 947 N Ardmore Ave
- 1005 N Alexandria Ave
- 660 N Normandie Ave
- 803 N Kingsley Dr
- 903 N Edgemont St
- 956 N Kingsley Dr
- 820 N Harvard Blvd
- 831 N Heliotrope Dr
- 763 N Heliotrope Dr
- 644 N Normandie Ave
- 639 N Alexandria Ave
- 632 N Mariposa Ave
- 837 N Harvard Blvd
