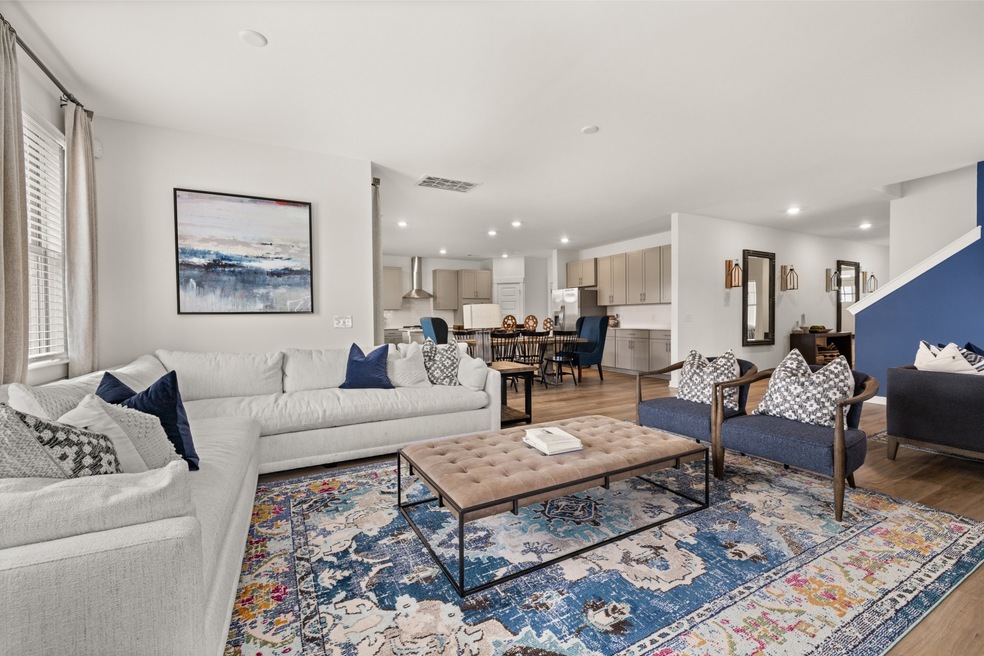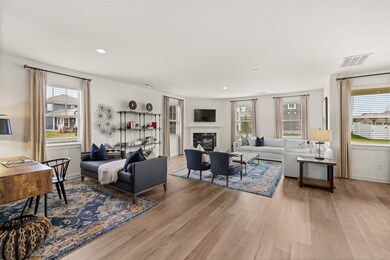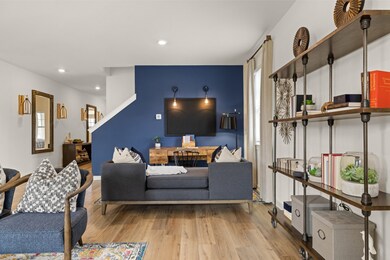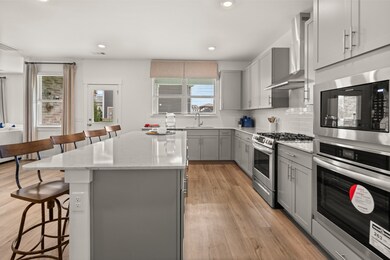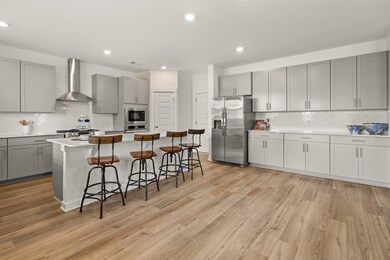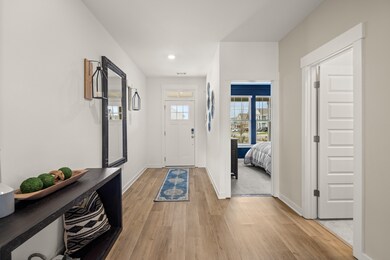
849 Nightingale Ave Hendersonville, TN 37075
Highlights
- Fitness Center
- Clubhouse
- Covered patio or porch
- Dr. William Burrus Elementary at Drakes Creek Rated A
- Community Pool
- 2 Car Attached Garage
About This Home
As of December 2024This is final phase in Durham Farms! The Percy features an beautiful open living and dining space with more cabinets than you would know what to do with in the kitchen. Your guests will have their own space on the first floor while you relax in your oversized owners suite upstairs. A total of 4 bedrooms and 3 baths and a loft will give enough space for everyone. Don't forget everything Durham Farms has to offer like a swimming pool, fitness center and clubhouse.
Last Agent to Sell the Property
Lennar Sales Corp. Brokerage Phone: 6153482373 License #377852 Listed on: 07/23/2024

Last Buyer's Agent
Talia Aldrich
Redfin License #357428

Home Details
Home Type
- Single Family
Year Built
- Built in 2024
HOA Fees
- $103 Monthly HOA Fees
Parking
- 2 Car Attached Garage
Home Design
- Brick Exterior Construction
- Slab Foundation
- Hardboard
Interior Spaces
- 2,872 Sq Ft Home
- Property has 2 Levels
- Gas Fireplace
- Fire and Smoke Detector
Kitchen
- <<microwave>>
- Ice Maker
- Dishwasher
- Disposal
Flooring
- Carpet
- Tile
- Vinyl
Bedrooms and Bathrooms
- 4 Bedrooms | 1 Main Level Bedroom
- 3 Full Bathrooms
Outdoor Features
- Covered patio or porch
Schools
- Dr. William Burrus Elementary At Drakes Creek
- Knox Doss Middle School At Drakes Creek
- Beech Sr High School
Utilities
- Cooling Available
- Heating System Uses Natural Gas
- Tankless Water Heater
Listing and Financial Details
- Tax Lot 1279
Community Details
Overview
- $573 One-Time Secondary Association Fee
- Durham Farms Subdivision
Amenities
- Clubhouse
Recreation
- Community Playground
- Fitness Center
- Community Pool
Similar Homes in Hendersonville, TN
Home Values in the Area
Average Home Value in this Area
Property History
| Date | Event | Price | Change | Sq Ft Price |
|---|---|---|---|---|
| 12/06/2024 12/06/24 | Sold | $611,990 | -0.8% | $213 / Sq Ft |
| 09/23/2024 09/23/24 | Sold | $616,990 | +1.6% | $215 / Sq Ft |
| 09/02/2024 09/02/24 | Pending | -- | -- | -- |
| 09/02/2024 09/02/24 | For Sale | $606,990 | +6.5% | $211 / Sq Ft |
| 08/04/2024 08/04/24 | Pending | -- | -- | -- |
| 07/26/2024 07/26/24 | Price Changed | $569,990 | -5.0% | $198 / Sq Ft |
| 07/23/2024 07/23/24 | For Sale | $599,990 | -- | $209 / Sq Ft |
Tax History Compared to Growth
Agents Affiliated with this Home
-
Charlie Tooley
C
Seller's Agent in 2024
Charlie Tooley
Lennar Sales Corp.
(615) 236-8076
14 in this area
148 Total Sales
-
Tige Ferguson
T
Seller's Agent in 2024
Tige Ferguson
Lennar Sales Corp.
(615) 236-8076
29 in this area
42 Total Sales
-
Amanda Evans

Seller Co-Listing Agent in 2024
Amanda Evans
HVH Realty, LLC
(615) 878-0488
13 in this area
91 Total Sales
-
T
Buyer's Agent in 2024
Talia Aldrich
Redfin
Map
Source: Realtracs
MLS Number: 2682517
- 642 Seuss Way
- 720 Tischer Dr
- 101 Emerson Ct
- 712 Tischer Dr
- 700 Tischer Dr
- 107 Emerson Ct
- 832 Westchester Cir
- 828 Westchester Cir
- 570 Gingerwood Ln
- 543 Gingerwood Ln
- 576 Gingerwood Ln
- 582 Gingerwood Ln
- 503 Gingerwood Ln
- 820 Westchester Cir
- 810 Westchester Cir
- 814 Westchester Cir
- 571 Gingerwood Ln
- 806 Westchester Cir
- 416 Golden Meadow Ln
- 550 Snapdragon Ln
