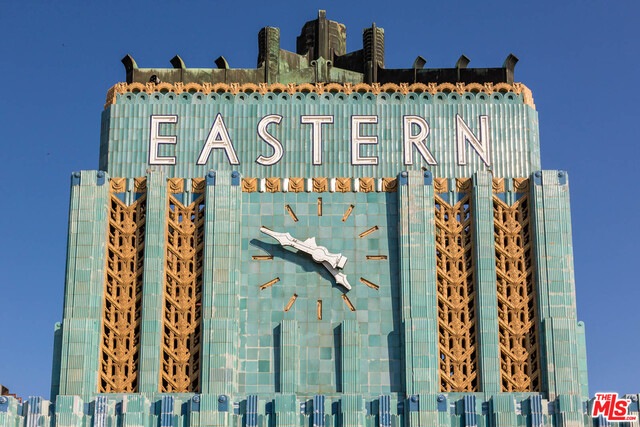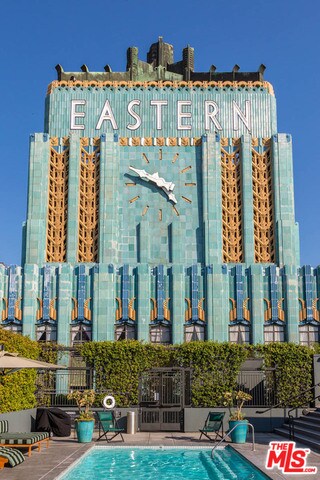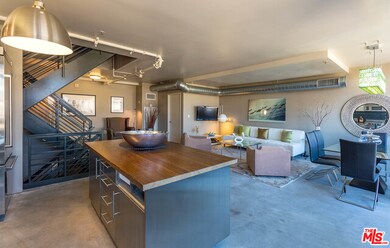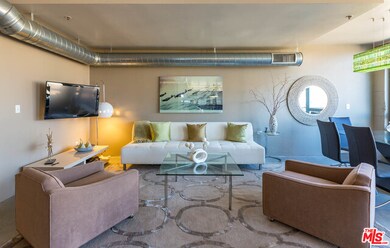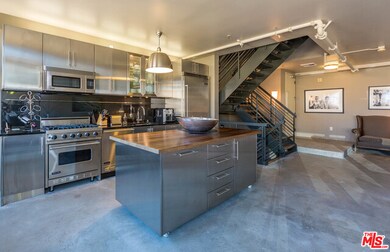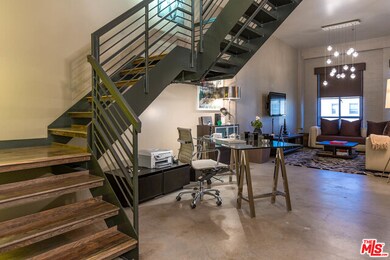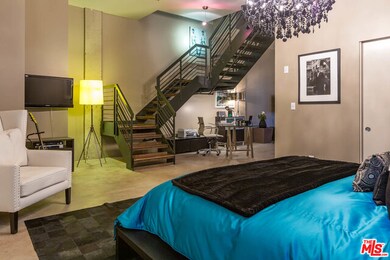
Eastern Columbia Lofts 849 S Broadway Unit 1212 Los Angeles, CA 90014
Downtown LA NeighborhoodHighlights
- Concierge
- 24-Hour Security
- Rooftop Deck
- Fitness Center
- In Ground Pool
- 4-minute walk to Grand Hope Park
About This Home
As of September 2016A truly remarkable residence, Penthouse 1212 sits atop the landmark Eastern Columbia Building-LA's most architecturally significant residential high-rise. This 3 level home, located in the vibrant Historic Core District of DTLA, features a modern design aesthetic with fully furnished interiors and a rooftop terrace with commanding views of the city. The sun-washed main level pairs concrete flooring with soaring ceilings and graciously flows from the living room into an open kitchen, dining area and balcony. A wood and iron staircase leads to a lower level master suite boasting an office, lounge area, and bedroom. A sliding door serves as the gateway to the spa-worthy master bathroom showcasing a mirrored wall, marble tiling, and built-in shower/tub. Two flights up brings you to your own rooftop terrace with dining area, fireplace and direct access to the building's pool, sky deck, fitness center and breathtaking views of the iconic EASTERN clock tower and LA skyline.
Last Agent to Sell the Property
Carolwood Estates License #01915567 Listed on: 09/15/2016

Co-Listed By
Nick Segal
Compass License #01869103
Last Buyer's Agent
Marty Walker
eXp Realty of California Inc License #01169890

Property Details
Home Type
- Condominium
Est. Annual Taxes
- $5,031
Year Built
- Built in 1930
HOA Fees
- $907 Monthly HOA Fees
Parking
- 1 Car Garage
- Gated Parking
- Controlled Entrance
Property Views
- City Lights
- Mountain
- Hills
Home Design
- Art Deco Architecture
Interior Spaces
- 2,010 Sq Ft Home
- 3-Story Property
- Furnished
- Built-In Features
- 1 Fireplace
- Living Room
- Dining Area
- Den
- Loft
Kitchen
- Breakfast Area or Nook
- Oven or Range
- Microwave
- Dishwasher
- Disposal
Flooring
- Concrete
- Marble
Bedrooms and Bathrooms
- 1 Bedroom
- 2 Full Bathrooms
Laundry
- Laundry in unit
- Dryer
- Washer
Outdoor Features
- In Ground Pool
- Open Patio
- Outdoor Fireplace
Additional Features
- Dog Run
- Forced Air Zoned Heating and Cooling System
Listing and Financial Details
- Assessor Parcel Number 5144-017-185
Community Details
Overview
- 147 Units
Amenities
- Concierge
- Rooftop Deck
- Community Fire Pit
- Trash Chute
- Lounge
- Elevator
- Lobby
- Reception Area
- Community Storage Space
Recreation
- Fitness Center
- Community Pool
- Community Spa
Pet Policy
- Pets Allowed
Security
- 24-Hour Security
- Resident Manager or Management On Site
- Controlled Access
Ownership History
Purchase Details
Purchase Details
Home Financials for this Owner
Home Financials are based on the most recent Mortgage that was taken out on this home.Purchase Details
Purchase Details
Similar Homes in the area
Home Values in the Area
Average Home Value in this Area
Purchase History
| Date | Type | Sale Price | Title Company |
|---|---|---|---|
| Interfamily Deed Transfer | -- | None Available | |
| Interfamily Deed Transfer | -- | Lawyers Title | |
| Grant Deed | $2,500,000 | Lawyers Title | |
| Grant Deed | $1,500,000 | Chicago Title Subdivision |
Property History
| Date | Event | Price | Change | Sq Ft Price |
|---|---|---|---|---|
| 04/08/2022 04/08/22 | Rented | $6,500 | 0.0% | -- |
| 02/24/2022 02/24/22 | For Rent | $6,500 | +14.0% | -- |
| 01/14/2021 01/14/21 | Rented | $5,700 | -5.0% | -- |
| 10/09/2020 10/09/20 | Price Changed | $6,000 | -7.7% | $3 / Sq Ft |
| 07/29/2020 07/29/20 | Price Changed | $6,500 | -7.1% | $3 / Sq Ft |
| 07/15/2020 07/15/20 | For Rent | $7,000 | 0.0% | -- |
| 09/30/2016 09/30/16 | Sold | $2,500,000 | -16.7% | $1,244 / Sq Ft |
| 09/15/2016 09/15/16 | For Sale | $2,999,999 | -- | $1,493 / Sq Ft |
Tax History Compared to Growth
Tax History
| Year | Tax Paid | Tax Assessment Tax Assessment Total Assessment is a certain percentage of the fair market value that is determined by local assessors to be the total taxable value of land and additions on the property. | Land | Improvement |
|---|---|---|---|---|
| 2024 | $5,031 | $327,000 | $65,400 | $261,600 |
| 2023 | $4,963 | $327,000 | $65,400 | $261,600 |
| 2022 | $4,772 | $327,000 | $65,400 | $261,600 |
| 2021 | $6,265 | $456,000 | $91,200 | $364,800 |
| 2019 | $5,452 | $316,000 | $63,200 | $252,800 |
| 2018 | $4,595 | $316,000 | $63,200 | $252,800 |
| 2016 | $3,094 | $205,000 | $62,000 | $143,000 |
| 2015 | $3,771 | $205,000 | $62,000 | $143,000 |
| 2014 | $3,988 | $205,000 | $62,000 | $143,000 |
Agents Affiliated with this Home
-
Kevin Dees

Seller's Agent in 2022
Kevin Dees
Carolwood Estates
(310) 500-3900
7 in this area
62 Total Sales
-
Sebastian Spader

Seller Co-Listing Agent in 2022
Sebastian Spader
Carolwood Estates
(310) 995-9700
7 in this area
63 Total Sales
-
Ian Cherney
I
Buyer's Agent in 2022
Ian Cherney
Keller Williams Larchmont
(323) 762-2600
15 in this area
19 Total Sales
-
Christiano Sampaio

Buyer's Agent in 2021
Christiano Sampaio
Loftway
(310) 902-0616
45 in this area
63 Total Sales
-

Seller Co-Listing Agent in 2016
Nick Segal
Compass
(310) 776-0148
22 Total Sales
-
M
Buyer's Agent in 2016
Marty Walker
eXp Realty of California Inc
(323) 559-5823
About Eastern Columbia Lofts
Map
Source: The MLS
MLS Number: 16-162776
APN: 5144-017-185
- 849 S Broadway Unit 604
- 849 S Broadway Unit 1006
- 849 S Broadway Unit 310
- 849 S Broadway Unit 410
- 849 S Broadway Unit 407
- 849 S Broadway Unit M11
- 849 S Broadway Unit 705
- 849 S Broadway Unit 1108
- 939 S Broadway Unit M2
- 939 S Broadway Unit 906
- 939 S Broadway Unit 705
- 939 S Broadway Unit 1007
- 939 S Broadway Unit 607
- 939 S Broadway Unit 6M
- 939 S Broadway Unit 103
- 939 S Broadway Unit 1B
- 939 S Broadway Unit 406
- 939 S Broadway Unit 201
- 939 S Broadway Unit 605
- 939 S Broadway Unit 505
