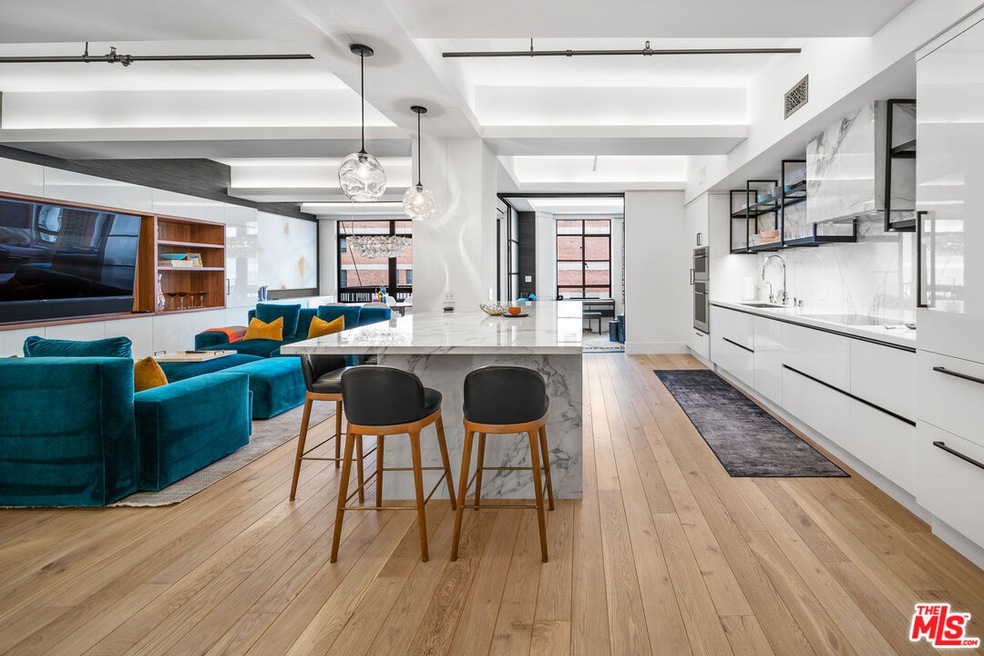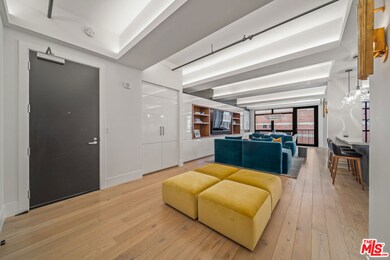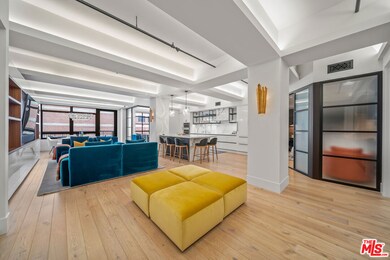Eastern Columbia Lofts 849 S Broadway Unit 812 Floor 8 Los Angeles, CA 90014
Downtown LA NeighborhoodEstimated payment $10,221/month
Highlights
- Roof Top Pool
- Rooftop Deck
- Gated Parking
- 24-Hour Security
- Primary Bedroom Suite
- City Lights View
About This Home
Situated in the coveted Eastern Columbia building is this fully remodeled, meticulously designed residence that currently benefits from the Mills Act contract, offering a property tax savings of nearly 70% annually. Renovated from top to bottom, this well-appointed 8th floor loft features 1730sf of space that combines form and function. The impeccable residence features 2 beds, 2 baths, plus office/den, rare balcony, and 1 garage parking space w/ EV charger. An entertainer's dream, the loft boasts a chef-grade kitchen, complete with Wolf induction cooktop, double oven, microwave, integrated Subzero fridge and massive heat-resistant custom porcelain hood, and island with wine fridge. The open plan dining and living dining area features plenty of built-in storage, a dry bar, and flows into one of the few private balconies that has a view of the iconic Orpheum sign and the Broadway scape below. With no detail overlooked or spared, there is a primary bedroom with ensuite bath and massive closet, a second bedroom with full closet built-ins, and sliding framed glass enclosures. The den/office/bonus room off the kitchen also has glass doors for privacy. Tall coffered ceilings with ambient lighting, wide oak hardwood floors throughout, fully controlled custom and designer lighting fixtures, motorized shades, built-ins, central heat and AC. With nearly $1M in renovation costs, everything has been custom designed to create the perfect downtown loft experience. 1 covered garage parking space w/ EV charger is assigned to the unit. SELLER WILL CREDIT BUYER WITH $100K towards closing costs. The Eastern Columbia is known for its iconic clock tower, rooftop pool and sky deck, and residents also enjoy a gym, courtyard, grand lobby, 24/7 reception desk, garage parking. Within blocks to all the best of DTLA, including The Broad, Walt Disney Concert Hall, Per La Hotel, The Bloc, Fig&7th, LA Live, Whole Foods, Rossoblu, Dama, Ace Hotel, Proper Hotel, Hoxton, Grand Central Market, The Conrad, Fashion District, and much more.
Property Details
Home Type
- Condominium
Est. Annual Taxes
- $4,329
Year Built
- Built in 1930 | Remodeled
Lot Details
- North Facing Home
- Dog Run
- Gated Home
- Historic Home
HOA Fees
- $1,495 Monthly HOA Fees
Home Design
- Art Deco Architecture
- Entry on the 8th floor
- Turnkey
- Cosmetic Repairs Needed
Interior Spaces
- 1,730 Sq Ft Home
- Open Floorplan
- Built-In Features
- Coffered Ceiling
- High Ceiling
- Custom Window Coverings
- Living Room
- Dining Area
- Home Office
- City Lights Views
Kitchen
- Breakfast Bar
- Oven
- Electric Cooktop
- Recirculated Exhaust Fan
- Microwave
- Dishwasher
- Kitchen Island
- Ceramic Countertops
- Disposal
Flooring
- Wood
- Ceramic Tile
Bedrooms and Bathrooms
- 2 Bedrooms
- Primary Bedroom Suite
- Walk-In Closet
- Remodeled Bathroom
- 2 Full Bathrooms
- Shower Only
Laundry
- Laundry Room
- Dryer
- Washer
Parking
- 1 Car Attached Garage
- Gated Parking
- Controlled Entrance
Pool
- Roof Top Pool
- Roof Top Spa
- In Ground Pool
Additional Features
- Living Room Balcony
- City Lot
- Central Heating and Cooling System
Listing and Financial Details
- Assessor Parcel Number 5144-017-139
Community Details
Overview
- Association fees include water, water and sewer paid, trash, sewer, security, gas, building and grounds
- 147 Units
- 13-Story Property
Amenities
- Rooftop Deck
- Sundeck
- Community Fire Pit
- Laundry Facilities
- Lobby
- Reception Area
Recreation
- Community Pool
- Community Spa
Pet Policy
- Pets Allowed
Security
- 24-Hour Security
- Card or Code Access
Map
About Eastern Columbia Lofts
Home Values in the Area
Average Home Value in this Area
Tax History
| Year | Tax Paid | Tax Assessment Tax Assessment Total Assessment is a certain percentage of the fair market value that is determined by local assessors to be the total taxable value of land and additions on the property. | Land | Improvement |
|---|---|---|---|---|
| 2025 | $4,329 | $281,000 | $56,200 | $224,800 |
| 2024 | $4,329 | $281,000 | $56,200 | $224,800 |
| 2023 | $4,271 | $281,000 | $56,200 | $224,800 |
| 2022 | $4,107 | $281,000 | $56,200 | $224,800 |
| 2021 | $5,391 | $392,000 | $78,400 | $313,600 |
| 2020 | $3,789 | $252,000 | $50,400 | $201,600 |
| 2019 | $3,694 | $1,250,000 | $500,000 | $750,000 |
| 2018 | $4,821 | $344,000 | $68,800 | $275,200 |
| 2016 | $2,663 | $176,000 | $54,000 | $122,000 |
| 2015 | $2,640 | $176,000 | $54,000 | $122,000 |
| 2014 | $3,003 | $176,000 | $54,000 | $122,000 |
Property History
| Date | Event | Price | List to Sale | Price per Sq Ft |
|---|---|---|---|---|
| 09/05/2025 09/05/25 | For Sale | $1,595,000 | -- | $922 / Sq Ft |
Purchase History
| Date | Type | Sale Price | Title Company |
|---|---|---|---|
| Interfamily Deed Transfer | -- | None Available | |
| Grant Deed | $1,250,000 | Lawyers Title | |
| Grant Deed | $761,000 | None Available |
Mortgage History
| Date | Status | Loan Amount | Loan Type |
|---|---|---|---|
| Previous Owner | $937,500 | Adjustable Rate Mortgage/ARM | |
| Previous Owner | $608,560 | New Conventional |
Source: The MLS
MLS Number: 25588421
APN: 5144-017-139
- 849 S Broadway Unit M11
- 849 S Broadway Unit 604
- 849 S Broadway Unit 1PH
- 939 S Broadway Unit 404
- 939 S Broadway Unit 1001
- 939 S Broadway Unit 203
- 939 S Broadway Unit 605
- 939 S Broadway Unit 802
- 939 S Broadway Unit 304
- 939 S Broadway Unit 714
- 939 S Broadway Unit 309
- 939 S Broadway Unit 1006
- 812 S Spring St Unit 2
- 801 S Grand Ave Unit 1608
- 801 S Grand Ave Unit 2107
- 801 S Grand Ave Unit 1508
- 801 S Grand Ave Unit 2202
- 215 W 7th St Unit 803
- 215 W 7th St Unit 902
- 215 W 7th St Unit 411
- 849 S Broadway Unit 1PH
- 849 S Broadway Unit 906
- 849 S Broadway Unit M8
- 849 S Broadway Unit 806
- 849 S Broadway Unit 1204
- 901 S Broadway Unit 204
- 901 S Broadway Unit 402
- 901 S Broadway
- 808 S Broadway Unit 7th Floor
- 932 S Hill St Unit 404
- 932 S Hill St Unit 402
- 932 S Hill St Unit 405
- 932 S Hill St Unit 401
- 932 S Hill St Unit 406
- 939 S Broadway Unit 1006
- 825 S Hill St
- 888 S Olive St
- 756 S Broadway
- 812 S Spring St Unit 2
- 888 S Olive St Unit PH







