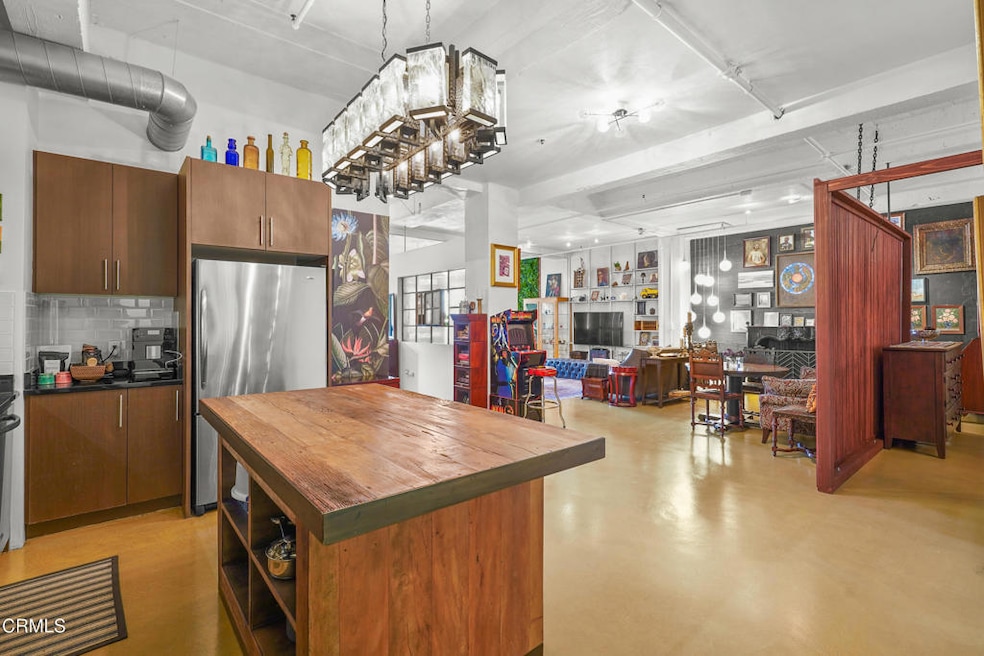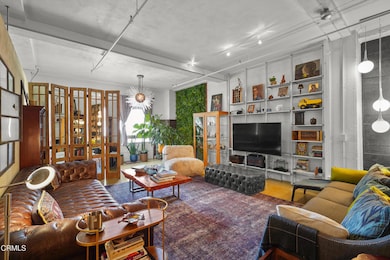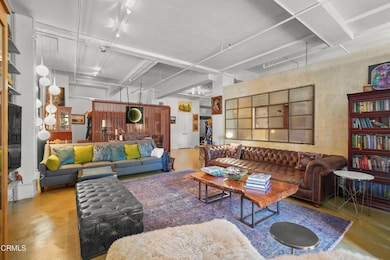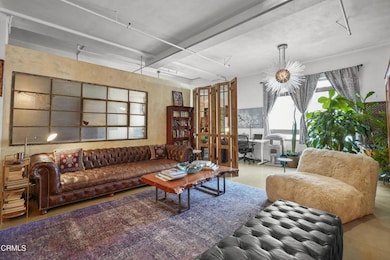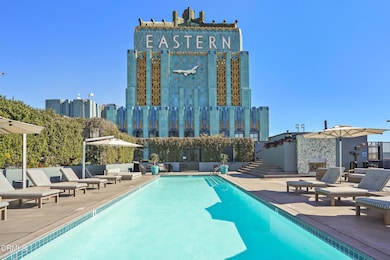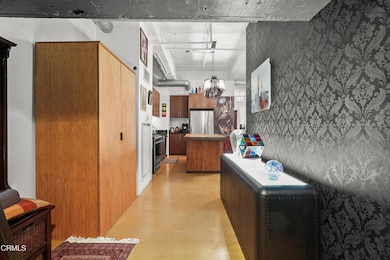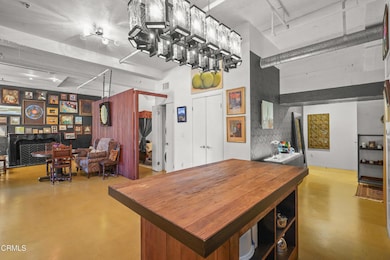Eastern Columbia Lofts 849 S Broadway Unit M11 Los Angeles, CA 90014
Downtown LA NeighborhoodEstimated payment $7,632/month
Highlights
- Concierge
- Roof Top Spa
- Primary Bedroom Suite
- Fitness Center
- 24-Hour Security
- Panoramic View
About This Home
Price Adjustment and Incredible opportunity to own one of the largest corner lofts (1,830 SF) in the iconic Eastern Columbia building. The coveted historical Art Deco building was designed by Claud Beelman and benefits from the Mills Act which provides the homeowner with considerable property tax savings of over 70%. This completely renovated corner 2-bedroom, and 2-bathroom loft features a formal entry, tall ceilings, warm terra cotta concrete flooring, updated chef's kitchen with pantry and island, designer lighting, remodeled spa-like bathrooms, custom closets, and washer and dryer. The spacious open floor plan seamlessly connects the living, dining, kitchen, and office areas, with separation of the 2 bedrooms, each on opposite sides of the loft. Included is one parking spot, with an additional parking spot equipped with an electric car charger and a large storage space for rent. Building amenities include a designer lobby with 24-hour reception and concierge service, a stunning rooftop pool with breathtaking views of DTLA, sun deck and lounge area, spa, outdoor fireplace, fitness center, Zen Garden, and an artificial grass pet area. Located within blocks are Whole Foods, Ace Hotel and Bar, the Orpheum Theatre, Grand Central Market, Metro, LA Athletic club, LA Live, the Fashion District and many of DTLA's top restaurants, shops and cafes.
Property Details
Home Type
- Condominium
Est. Annual Taxes
- $4,575
Year Built
- Built in 1930
Lot Details
- End Unit
- 1 Common Wall
- Security Fence
- Sprinkler System
- Garden
HOA Fees
- $1,442 Monthly HOA Fees
Parking
- 2 Car Attached Garage
- Parking Available
- Auto Driveway Gate
- Assigned Parking
- Controlled Entrance
- Community Parking Structure
Property Views
- Panoramic
- City Lights
Home Design
- Turnkey
Interior Spaces
- 1,830 Sq Ft Home
- Open Floorplan
- Built-In Features
- High Ceiling
- Track Lighting
- Decorative Fireplace
- Blinds
- Entryway
- Family Room Off Kitchen
- Living Room with Fireplace
- Home Office
- Storage
- Concrete Flooring
Kitchen
- Updated Kitchen
- Open to Family Room
- Eat-In Kitchen
- Walk-In Pantry
- Butlers Pantry
- Gas Range
- Microwave
- Dishwasher
- Kitchen Island
Bedrooms and Bathrooms
- 2 Bedrooms
- Primary Bedroom Suite
- Dressing Area
- Remodeled Bathroom
- 2 Full Bathrooms
- Bathtub
- Walk-in Shower
Laundry
- Laundry Room
- Dryer
- Washer
Pool
- Roof Top Spa
- In Ground Spa
- Private Pool
Additional Features
- Outdoor Storage
- Forced Air Heating and Cooling System
Listing and Financial Details
- Tax Lot 1
- Tax Tract Number 207303
- Assessor Parcel Number 5144017056
- Seller Considering Concessions
Community Details
Overview
- Action Property Management Association, Phone Number (213) 627-9346
- Maintained Community
Amenities
- Concierge
- Picnic Area
Recreation
- Fitness Center
- Community Pool
- Community Spa
Pet Policy
- Pets Allowed
Security
- 24-Hour Security
- Resident Manager or Management On Site
- Card or Code Access
Map
About Eastern Columbia Lofts
Home Values in the Area
Average Home Value in this Area
Tax History
| Year | Tax Paid | Tax Assessment Tax Assessment Total Assessment is a certain percentage of the fair market value that is determined by local assessors to be the total taxable value of land and additions on the property. | Land | Improvement |
|---|---|---|---|---|
| 2025 | $4,575 | $297,000 | $59,400 | $237,600 |
| 2024 | $4,575 | $297,000 | $59,400 | $237,600 |
| 2023 | $4,513 | $297,000 | $59,400 | $237,600 |
| 2022 | $4,340 | $297,000 | $59,400 | $237,600 |
| 2021 | $5,622 | $415,000 | $83,000 | $332,000 |
| 2020 | $5,007 | $357,000 | $71,400 | $285,600 |
| 2019 | $4,885 | $1,135,000 | $455,000 | $680,000 |
| 2018 | $4,190 | $288,000 | $57,600 | $230,400 |
| 2016 | $2,812 | $186,000 | $57,000 | $129,000 |
| 2015 | $3,003 | $186,000 | $57,000 | $129,000 |
| 2014 | $3,752 | $186,000 | $57,000 | $129,000 |
Property History
| Date | Event | Price | List to Sale | Price per Sq Ft |
|---|---|---|---|---|
| 07/07/2025 07/07/25 | Price Changed | $1,100,000 | -12.0% | $601 / Sq Ft |
| 04/18/2025 04/18/25 | Price Changed | $1,250,000 | -7.3% | $683 / Sq Ft |
| 03/04/2025 03/04/25 | For Sale | $1,349,000 | -- | $737 / Sq Ft |
Purchase History
| Date | Type | Sale Price | Title Company |
|---|---|---|---|
| Grant Deed | $1,135,000 | Fidelity National Title Comp | |
| Grant Deed | $815,000 | Equity Title | |
| Grant Deed | $775,000 | None Available |
Mortgage History
| Date | Status | Loan Amount | Loan Type |
|---|---|---|---|
| Open | $906,000 | New Conventional | |
| Previous Owner | $652,000 | Adjustable Rate Mortgage/ARM | |
| Previous Owner | $620,000 | New Conventional |
Source: Pasadena-Foothills Association of REALTORS®
MLS Number: P1-21115
APN: 5144-017-056
- 849 S Broadway Unit 812
- 849 S Broadway Unit 604
- 849 S Broadway Unit 1PH
- 849 S Broadway Unit 1210
- 939 S Broadway Unit 404
- 939 S Broadway Unit 1001
- 939 S Broadway Unit 203
- 939 S Broadway Unit 605
- 939 S Broadway Unit 802
- 939 S Broadway Unit 304
- 939 S Broadway Unit 714
- 939 S Broadway Unit 505
- 939 S Broadway Unit 309
- 939 S Broadway Unit 1006
- 812 S Spring St Unit 2
- 215 W 7th St Unit 803
- 215 W 7th St Unit 902
- 215 W 7th St Unit 411
- 215 W 7th St Unit 1301
- 215 W 7th St Unit 1008
- 849 S Broadway Unit 1PH
- 849 S Broadway Unit 906
- 849 S Broadway Unit M8
- 849 S Broadway Unit 806
- 849 S Broadway Unit PH1
- 901 S Broadway Unit 204
- 901 S Broadway Unit 402
- 901 S Broadway
- 808 S Broadway Unit 7th Floor
- 932 S Hill St Unit 404
- 932 S Hill St Unit 402
- 932 S Hill St Unit 405
- 932 S Hill St Unit 401
- 932 S Hill St Unit 406
- 825 S Hill St
- 888 S Olive St
- 756 S Broadway
- 812 S Spring St Unit 2
- 888 S Olive St Unit PH
- 810 S Spring St Unit FL2-ID1424
