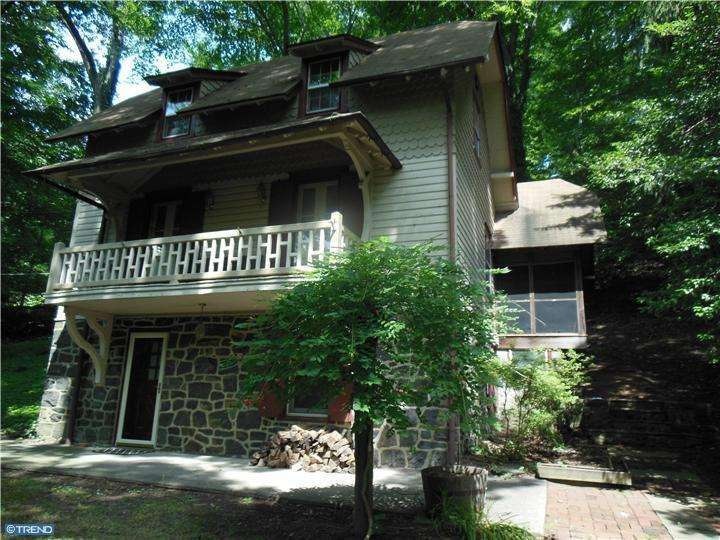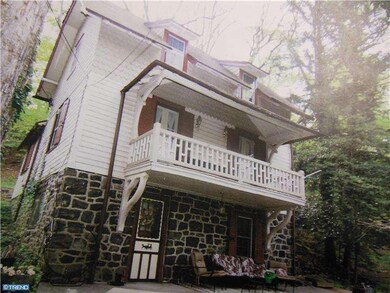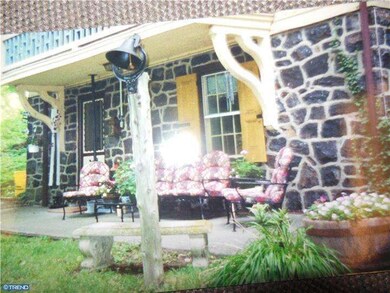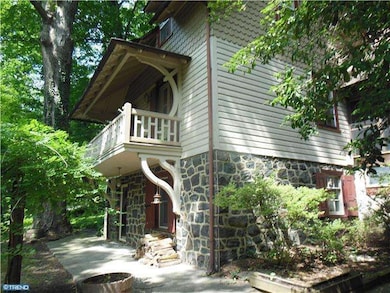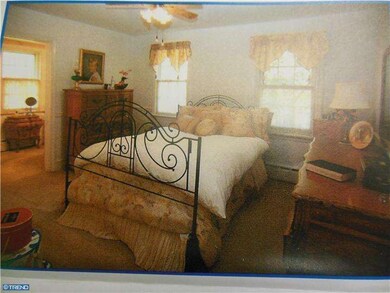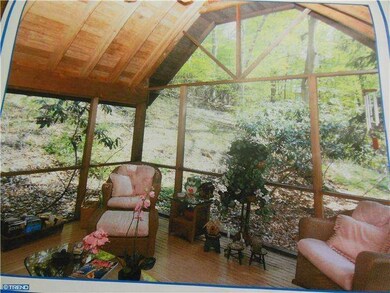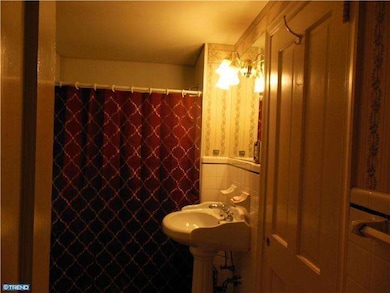
849 S Ithan Ave Bryn Mawr, PA 19010
Rosemont NeighborhoodEstimated Value: $441,000 - $760,000
Highlights
- 1.8 Acre Lot
- Carriage House
- 1 Fireplace
- Ithan Elementary School Rated A+
- Deck
- No HOA
About This Home
As of June 2013This Charming summer cottage is situated on a gorgeous 1.5+ acres overlooking the Ithan Valley Park & gorgeous stream. The setting is so serene and beautiful, The screened porch with Cathedral ceiling will give you breathtaking views of the park. Quaint Country kitchen with exposed brick, wood burning stove & dining area, wide window sills add to the architectural detail. The laundry room is next to the kitchen. The second level features family room with access to balcony / sleeping porch overlooking Ithan Stream. Master bedroom opens to bath. Two additional bedrooms. There is also a two car detached garage with lofted storage. Minutes to train, quaint shops of Bryn Mawr, Award winning Radnor schools! Come enjoy this very unique home in a fabulous setting. PRIME LOCATION!!!
Home Details
Home Type
- Single Family
Year Built
- Built in 1900
Lot Details
- 1.8 Acre Lot
- Lot Dimensions are 270x385
- Front and Side Yard
Parking
- 2 Car Detached Garage
- 2 Open Parking Spaces
Home Design
- Carriage House
- Brick Exterior Construction
- Stone Foundation
- Pitched Roof
- Wood Siding
- Stone Siding
Interior Spaces
- 1,533 Sq Ft Home
- Property has 3 Levels
- 1 Fireplace
- Family Room
- Living Room
- Dining Room
- Wall to Wall Carpet
- Partial Basement
- Eat-In Kitchen
- Laundry on main level
Bedrooms and Bathrooms
- 3 Bedrooms
- En-Suite Primary Bedroom
- 1 Full Bathroom
Outdoor Features
- Balcony
- Deck
- Porch
Schools
- Ithan Elementary School
- Radnor Middle School
- Radnor High School
Utilities
- Heating System Uses Oil
- Hot Water Heating System
- 200+ Amp Service
- Natural Gas Water Heater
Community Details
- No Home Owners Association
- Ithan Subdivision
Listing and Financial Details
- Tax Lot 086-000
- Assessor Parcel Number 36-05-03107-00
Ownership History
Purchase Details
Home Financials for this Owner
Home Financials are based on the most recent Mortgage that was taken out on this home.Similar Homes in the area
Home Values in the Area
Average Home Value in this Area
Purchase History
| Date | Buyer | Sale Price | Title Company |
|---|---|---|---|
| Mollica Bryon | $225,000 | None Available |
Mortgage History
| Date | Status | Borrower | Loan Amount |
|---|---|---|---|
| Open | Mollica Bryon | $231,827 | |
| Closed | Mollica Bryon | $231,000 | |
| Closed | Mollica Bryon | $204,000 | |
| Previous Owner | Andrews Dolores H | $237,000 | |
| Previous Owner | Andrews Dolores H | $207,500 |
Property History
| Date | Event | Price | Change | Sq Ft Price |
|---|---|---|---|---|
| 06/21/2013 06/21/13 | Sold | $255,000 | -14.7% | $166 / Sq Ft |
| 05/15/2013 05/15/13 | Pending | -- | -- | -- |
| 04/03/2013 04/03/13 | Price Changed | $299,000 | -14.3% | $195 / Sq Ft |
| 01/07/2013 01/07/13 | Price Changed | $349,000 | -0.3% | $228 / Sq Ft |
| 12/17/2012 12/17/12 | Price Changed | $350,000 | -12.3% | $228 / Sq Ft |
| 08/03/2012 08/03/12 | Price Changed | $399,000 | -0.3% | $260 / Sq Ft |
| 07/17/2012 07/17/12 | For Sale | $400,000 | -- | $261 / Sq Ft |
Tax History Compared to Growth
Tax History
| Year | Tax Paid | Tax Assessment Tax Assessment Total Assessment is a certain percentage of the fair market value that is determined by local assessors to be the total taxable value of land and additions on the property. | Land | Improvement |
|---|---|---|---|---|
| 2024 | $7,241 | $358,120 | $239,530 | $118,590 |
| 2023 | $6,954 | $358,120 | $239,530 | $118,590 |
| 2022 | $6,878 | $358,120 | $239,530 | $118,590 |
| 2021 | $11,048 | $358,120 | $239,530 | $118,590 |
| 2020 | $7,609 | $218,740 | $150,870 | $67,870 |
| 2019 | $7,395 | $218,740 | $150,870 | $67,870 |
| 2018 | $7,250 | $218,740 | $0 | $0 |
| 2017 | $7,098 | $218,740 | $0 | $0 |
| 2016 | $1,200 | $218,740 | $0 | $0 |
| 2015 | $1,200 | $218,740 | $0 | $0 |
| 2014 | $1,200 | $218,740 | $0 | $0 |
Agents Affiliated with this Home
-
Beth Coppola

Seller's Agent in 2013
Beth Coppola
BHHS Fox & Roach
(610) 283-9110
20 Total Sales
-
Damon Michels

Buyer's Agent in 2013
Damon Michels
KW Main Line - Narberth
(610) 668-3400
7 in this area
644 Total Sales
Map
Source: Bright MLS
MLS Number: 1004035512
APN: 36-05-03107-00
- 603 Foxfields Rd
- 725 Cornerstone Ln
- 913 Drexel Ln
- 635 S Ithan Ave
- 202 Summit Dr Unit B
- 39 Parkridge Dr Unit 39
- 40 Parkridge Dr Unit 40
- 5005 Brittany Ln
- 49 Parkridge Dr Unit 49
- 961 Wootton Rd
- 3542 Darby Rd
- 390 S Bryn Mawr Ave
- 5309 Parkview Dr
- B105 Summit Dr Unit B105
- 6306 Parkview Dr
- 2818 N Kent Rd
- 845 Colony Ct
- 414 Barclay Rd
- 747 Conestoga Rd
- 726 Darby Paoli Rd
- 849 S Ithan Ave
- 560 S Bryn Mawr Ave
- 564 S Bryn Mawr Ave
- 590 S Bryn Mawr Ave
- 584 S Bryn Mawr Ave
- 576 S Bryn Mawr Ave
- 823 S Ithan Ave
- 548 S Bryn Mawr Ave
- 525 Fox Run Ln
- 520 Fox Run Ln
- 519 S Roberts Rd
- 516 Fox Run Ln
- 300 Countryview Dr
- 402 Wyntre Lea Dr
- 540 S Bryn Mawr Ave
- 404 Wyntre Lea Dr
- 301 Countryview Dr
- 521 Fox Run Ln
- 406 Wyntre Lea Dr
- 521 S Roberts Rd
