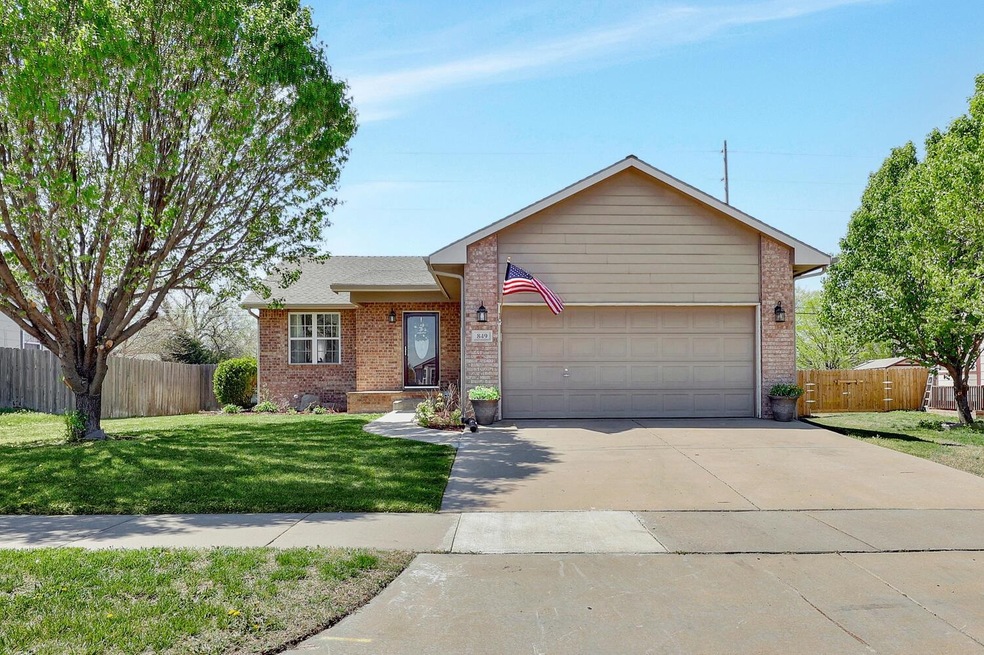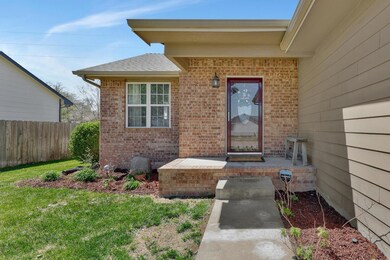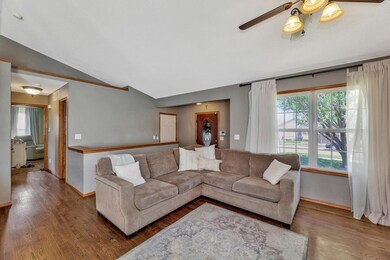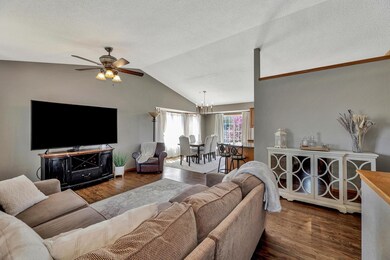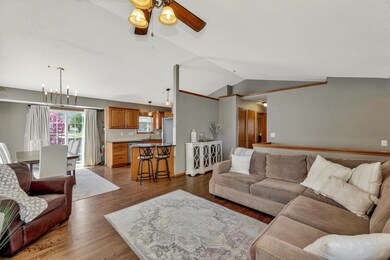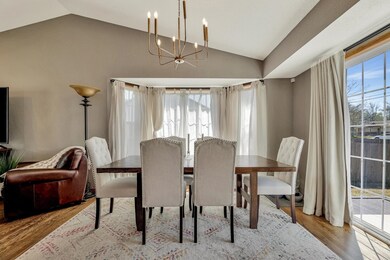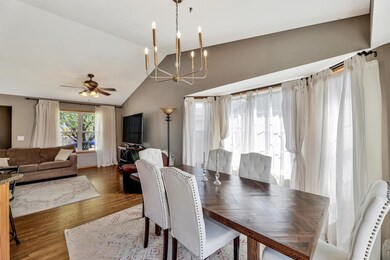
849 S Sunset Cir Andover, KS 67002
Highlights
- Community Lake
- Deck
- Ranch Style House
- Prairie Creek Elementary School Rated A
- Vaulted Ceiling
- Wood Flooring
About This Home
As of May 2023Get it before it’s gone! This 4 bedroom, 3 bathroom, 2 car garage home has it all! Walk through the front door to an awesome open living room with beautiful wood floors, vaulted ceilings, and, large window allowing ample amount of natural light in! The living room flows effortlessly into the dining and kitchen areas. The kitchen features granite countertops, and stainless steel appliances. When walking down the hall you will find a great sized master with vaulted ceilings, and master bathroom with double sinks! Also on the main floor is the 2nd bedroom and hall bathroom. When heading to the basement you will find a spacious family room, 2 large bedrooms with walk in closets, newly finished 3rd bathroom, and separate laundry/storage room! That’s not all though, outback you have a large privacy fenced yard with newly poured oversized back patio and the best thing is you are not backed up to any neighbors homes! This home will also be freshly painted before closing with Sherwin Williams Super Paint, with buyer being able to choose the paint color! Call today for a showing!
Last Agent to Sell the Property
Sudduth Realty, Inc. License #SP00233383 Listed on: 04/14/2023
Home Details
Home Type
- Single Family
Est. Annual Taxes
- $3,424
Year Built
- Built in 2004
Lot Details
- 9,148 Sq Ft Lot
- Wood Fence
- Sprinkler System
HOA Fees
- $21 Monthly HOA Fees
Parking
- 2 Car Attached Garage
Home Design
- Ranch Style House
- Frame Construction
- Composition Roof
Interior Spaces
- Vaulted Ceiling
- Ceiling Fan
- Family Room Off Kitchen
- Combination Kitchen and Dining Room
- Wood Flooring
- Breakfast Bar
- 220 Volts In Laundry
Bedrooms and Bathrooms
- 4 Bedrooms
- En-Suite Primary Bedroom
- 3 Full Bathrooms
- Dual Vanity Sinks in Primary Bathroom
- Bathtub and Shower Combination in Primary Bathroom
Finished Basement
- Basement Fills Entire Space Under The House
- Bedroom in Basement
- Finished Basement Bathroom
- Laundry in Basement
- Natural lighting in basement
Home Security
- Home Security System
- Storm Windows
- Storm Doors
Outdoor Features
- Deck
Schools
- Prairie Creek Elementary School
- Andover Central Middle School
- Andover Central High School
Utilities
- Forced Air Heating and Cooling System
- Heating System Uses Gas
Community Details
- $150 HOA Transfer Fee
- Reflection Lake At Cloud City Subdivision
- Community Lake
- Greenbelt
Listing and Financial Details
- Assessor Parcel Number 309-29-0-20-06-007-00-0
Ownership History
Purchase Details
Home Financials for this Owner
Home Financials are based on the most recent Mortgage that was taken out on this home.Similar Homes in Andover, KS
Home Values in the Area
Average Home Value in this Area
Purchase History
| Date | Type | Sale Price | Title Company |
|---|---|---|---|
| Warranty Deed | -- | Security 1St Title |
Mortgage History
| Date | Status | Loan Amount | Loan Type |
|---|---|---|---|
| Closed | $220,000 | Construction | |
| Closed | $162,011 | FHA |
Property History
| Date | Event | Price | Change | Sq Ft Price |
|---|---|---|---|---|
| 05/31/2023 05/31/23 | Sold | -- | -- | -- |
| 04/25/2023 04/25/23 | Pending | -- | -- | -- |
| 04/14/2023 04/14/23 | For Sale | $269,900 | +68.7% | $122 / Sq Ft |
| 06/26/2019 06/26/19 | Sold | -- | -- | -- |
| 05/25/2019 05/25/19 | Pending | -- | -- | -- |
| 05/24/2019 05/24/19 | For Sale | $160,000 | +3.2% | $79 / Sq Ft |
| 12/02/2015 12/02/15 | Sold | -- | -- | -- |
| 10/28/2015 10/28/15 | Pending | -- | -- | -- |
| 05/06/2015 05/06/15 | For Sale | $155,000 | -- | $80 / Sq Ft |
Tax History Compared to Growth
Tax History
| Year | Tax Paid | Tax Assessment Tax Assessment Total Assessment is a certain percentage of the fair market value that is determined by local assessors to be the total taxable value of land and additions on the property. | Land | Improvement |
|---|---|---|---|---|
| 2025 | $40 | $28,957 | $4,753 | $24,204 |
| 2024 | $40 | $26,979 | $2,895 | $24,084 |
| 2023 | $3,801 | $25,496 | $2,895 | $22,601 |
| 2022 | $3,782 | $22,184 | $2,895 | $19,289 |
| 2021 | $2,795 | $19,429 | $2,895 | $16,534 |
| 2020 | $3,059 | $18,975 | $2,170 | $16,805 |
| 2019 | $2,795 | $17,204 | $2,170 | $15,034 |
| 2018 | $2,770 | $17,122 | $2,170 | $14,952 |
| 2017 | $2,769 | $17,123 | $1,860 | $15,263 |
| 2014 | -- | $139,300 | $10,790 | $128,510 |
Agents Affiliated with this Home
-

Seller's Agent in 2023
Caitlin Sudduth
Sudduth Realty, Inc.
(316) 305-1660
9 in this area
242 Total Sales
-
D
Buyer's Agent in 2023
Debby Pearman
Faith Realty
(316) 644-2836
2 in this area
65 Total Sales
-
C
Seller's Agent in 2019
Chrisn Clark
ERA Great American Realty
-
J
Buyer's Agent in 2019
Jill Geren
Keller Williams Hometown Partners
-

Seller's Agent in 2015
Teresa Black
RE/MAX Associates
(316) 617-3902
1 in this area
25 Total Sales
-
P
Buyer's Agent in 2015
PAMELA JORDAN
Coldwell Banker Plaza Real Estate
Map
Source: South Central Kansas MLS
MLS Number: 623711
APN: 309-29-0-20-06-007-00-0
- 840 S Sunset Cir
- 721 S Daisy Ln
- 721 S Westview Cir
- 718 Hedgewood St
- 817 E Hedgewood St
- 203 S Legacy Way
- 512 Aspen Creek Ct
- 607 Aspen Creek Ct
- 255 S Jamestown Cir
- 417 E Lexington Ln
- 421 E Lexington Ln
- 832 N Speyside Cir
- 221 S Shay Rd
- 429 E Lexington Ln
- 201 S Heritage Way
- 233 S Heritage Way
- 135 S Sunset Dr
- 131 S Sunset Dr
- 141 S Shay Rd
- 419 E Park Place
