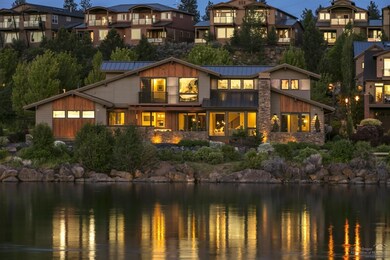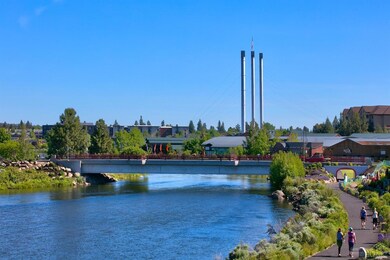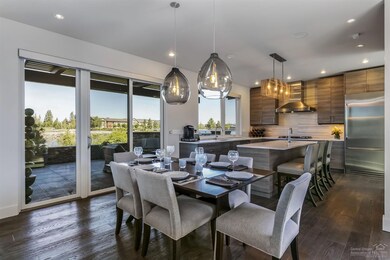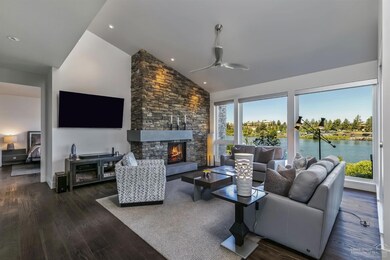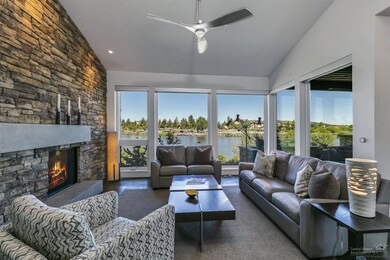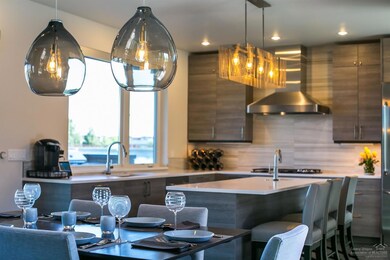
849 SW Theater Dr Bend, OR 97702
Southern Crossing NeighborhoodHighlights
- River View
- Deck
- Wood Flooring
- William E. Miller Elementary School Rated A-
- Contemporary Architecture
- Main Floor Primary Bedroom
About This Home
As of July 2025849 SW Theater represents balance with nature and allows you to put down roots ,never losing touch with the sky. This elegant contemporary residence is the premier location in Mill View. Adjacent to the Deschutes River and Old Mill District in vibrant Bend Oregon. The minute you enter the home the river and mountain views cause visitors to pause. It really is that beautiful. Designed efficiently to take in both river and mountain views and to allow the owners ease of maintenance and freedom to travel. The lovely master on the main with enviable walk in closet and private river patio is newly remodeled to include a large soaking tub. The gourmet kitchen faces the river as do dining and living. The upstairs office has full on Mt Bachelor and Deschutes views. Both upstairs guest suites overlook the river. This enchanting river residence offers easy access to river trail, paddle boarding, kayaking, tubing and as seasons change you are just minutes from world class snow skiing.
Last Agent to Sell the Property
RE/MAX Key Properties Brokerage Phone: 541-390-3326 License #200405005 Listed on: 06/18/2019

Co-Listed By
RE/MAX Key Properties Brokerage Phone: 541-390-3326 License #201227777
Last Buyer's Agent
Karen Malanga
Home Details
Home Type
- Single Family
Est. Annual Taxes
- $7,772
Year Built
- Built in 2015
Lot Details
- 5,663 Sq Ft Lot
- River Front
- Landscaped
- Native Plants
- Sprinklers on Timer
HOA Fees
- $187 Monthly HOA Fees
Parking
- 2 Car Attached Garage
- Heated Garage
- Garage Door Opener
- Driveway
Property Views
- River
- City
- Mountain
- Territorial
Home Design
- Contemporary Architecture
- Stem Wall Foundation
- Frame Construction
- Composition Roof
- Metal Roof
Interior Spaces
- 2,909 Sq Ft Home
- 2-Story Property
- Skylights
- Gas Fireplace
- Double Pane Windows
- Low Emissivity Windows
- Wood Frame Window
- Great Room with Fireplace
- Home Office
Kitchen
- Eat-In Kitchen
- Breakfast Bar
- Oven
- Range
- Microwave
- Dishwasher
- Kitchen Island
- Solid Surface Countertops
- Disposal
Flooring
- Wood
- Carpet
- Tile
Bedrooms and Bathrooms
- 3 Bedrooms
- Primary Bedroom on Main
- Linen Closet
- Walk-In Closet
- Double Vanity
- Soaking Tub
- Bathtub with Shower
Laundry
- Laundry Room
- Dryer
- Washer
Outdoor Features
- Deck
- Patio
Schools
- Pine Ridge Elementary School
- Cascade Middle School
- Summit High School
Utilities
- Forced Air Heating and Cooling System
- Heating System Uses Natural Gas
- Hot Water Circulator
- Water Heater
Community Details
- Old Mill Landing Subdivision
Listing and Financial Details
- Tax Lot 1
- Assessor Parcel Number 273067
Ownership History
Purchase Details
Purchase Details
Purchase Details
Purchase Details
Home Financials for this Owner
Home Financials are based on the most recent Mortgage that was taken out on this home.Purchase Details
Home Financials for this Owner
Home Financials are based on the most recent Mortgage that was taken out on this home.Similar Homes in Bend, OR
Home Values in the Area
Average Home Value in this Area
Purchase History
| Date | Type | Sale Price | Title Company |
|---|---|---|---|
| Bargain Sale Deed | -- | None Listed On Document | |
| Interfamily Deed Transfer | -- | None Available | |
| Interfamily Deed Transfer | -- | None Available | |
| Warranty Deed | $2,035,000 | Western Title & Escrow | |
| Warranty Deed | $1,595,000 | Western Title & Escrow |
Property History
| Date | Event | Price | Change | Sq Ft Price |
|---|---|---|---|---|
| 07/21/2025 07/21/25 | Sold | $2,500,000 | -16.5% | $859 / Sq Ft |
| 06/24/2025 06/24/25 | Pending | -- | -- | -- |
| 05/22/2025 05/22/25 | For Sale | $2,995,000 | +47.2% | $1,030 / Sq Ft |
| 08/08/2019 08/08/19 | Sold | $2,035,000 | -7.3% | $700 / Sq Ft |
| 07/29/2019 07/29/19 | Pending | -- | -- | -- |
| 06/18/2019 06/18/19 | For Sale | $2,195,000 | +37.6% | $755 / Sq Ft |
| 07/25/2016 07/25/16 | Sold | $1,595,000 | -11.4% | $562 / Sq Ft |
| 07/17/2016 07/17/16 | Pending | -- | -- | -- |
| 09/14/2015 09/14/15 | For Sale | $1,800,000 | -- | $634 / Sq Ft |
Tax History Compared to Growth
Tax History
| Year | Tax Paid | Tax Assessment Tax Assessment Total Assessment is a certain percentage of the fair market value that is determined by local assessors to be the total taxable value of land and additions on the property. | Land | Improvement |
|---|---|---|---|---|
| 2024 | $10,011 | $597,890 | -- | -- |
| 2023 | $9,280 | $580,480 | $0 | $0 |
| 2022 | $8,658 | $547,170 | $0 | $0 |
| 2021 | $8,671 | $531,240 | $0 | $0 |
| 2020 | $8,226 | $531,240 | $0 | $0 |
| 2019 | $7,997 | $515,770 | $0 | $0 |
| 2018 | $7,772 | $500,750 | $0 | $0 |
| 2017 | $7,544 | $486,170 | $0 | $0 |
| 2016 | $6,290 | $412,710 | $0 | $0 |
Agents Affiliated with this Home
-
Karen Malanga

Seller's Agent in 2025
Karen Malanga
RE/MAX
6 in this area
150 Total Sales
-
Kristin Marshall

Seller Co-Listing Agent in 2025
Kristin Marshall
RE/MAX
2 in this area
85 Total Sales
-
Bethany Moore
B
Buyer's Agent in 2025
Bethany Moore
Knightsbridge International
(541) 527-5754
1 in this area
121 Total Sales
-
Jonathan Malanga
J
Seller Co-Listing Agent in 2019
Jonathan Malanga
RE/MAX
(541) 390-3445
2 in this area
38 Total Sales
-
T
Seller's Agent in 2016
Tim Buccola
RE/MAX
-
Ryan Buccola

Seller Co-Listing Agent in 2016
Ryan Buccola
RE/MAX
(541) 420-1211
1 in this area
41 Total Sales
Map
Source: Oregon Datashare
MLS Number: 201905661
APN: 273067
- 857 SW Crestline Dr
- 865 SW Theater Dr
- 892 SW Theater Dr
- 961 SW Vantage Point Way
- 316 SW Mckinley Ave
- 488 SW Forest Grove Dr
- 0 SW Taft Lot 3
- 20013 SW Pinewood Rd
- 19896 Alderwood Cir
- 1242 SW Silver Lake Blvd Unit 1 and 2
- 109 SW Taft Ave
- 61597 Mill Terrace Place
- 363 SW Bluff Dr Unit 208
- 214 SW Maricopa Dr
- 1217 SW Tanner Ct
- 205 SW Log Ct
- 211 SW Log Ct
- 1202 SW Mcclellan Ln
- 274 SW Bluff Dr
- 1063 SW Crosscut Ct

